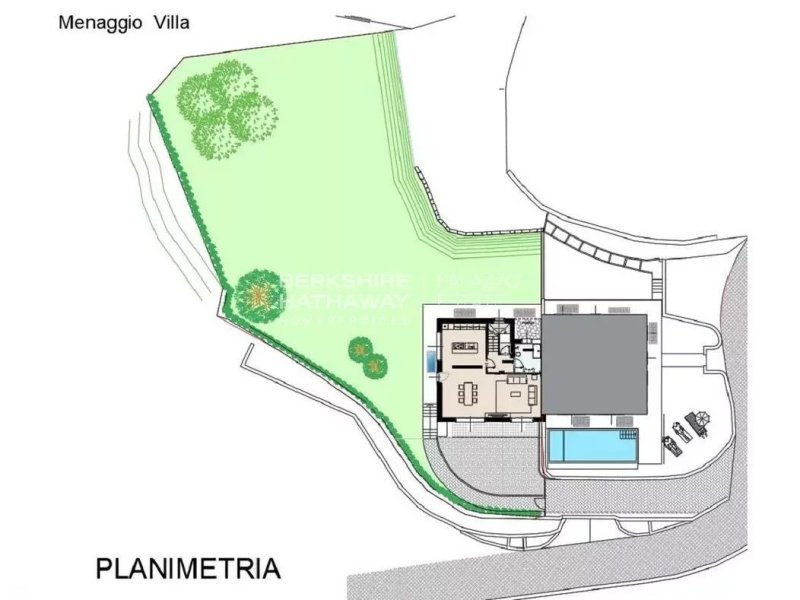880,000 €
5 bedrooms villa, 850 m² Menaggio, Como (province) Lake Como
Lake Como
Main Features
garden
garage
Description
In the picturesque village of Menaggio, overlooking Lake Como, a semi-detached villa is currently under construction, surrounded by approximately 850 sqm of gardens with stunning views of the tranquil lake waters. Ideal for those seeking a customizable, independent residence of superior construction quality in a peaceful, sunlit location.
The villa offers an excellent value proposition with minimal management and maintenance costs. This sanctuary not only promises a high-end primary residence but also lends itself perfectly to a prestigious holiday home.
The villa spans multiple levels. The ground floor features a spacious living area with an open kitchen, a bathroom, and an elegant entrance. On the first floor, there are three bedrooms with expansive windows, a bathroom, a storage room, and a comfortable tavern.
The attic level offers three additional rooms, while the basement accommodates a 77 sqm garage capable of housing up to three vehicles. The surrounding garden, flat on three sides, also includes two outdoor parking spaces, perfect for accommodating guests with ease. Key features of the villa include:
- Energy Class A, ensuring efficiency and sustainability.
- Completely independent and separable structures.
- External insulation with a 16 cm coat, ensuring thermal comfort.
- Insulated roof with 16 cm thermo-acoustic insulation.
- Copper gutters and rainwater pipes, guaranteeing durability and elegance.
- Exposed stone walls, imparting traditional character and robustness.
- Wood-aluminum windows, combining aesthetics with performance.
- Aluminum sunshades and blinds for optimal light and privacy control.
- Underfloor heating with a heat pump, powered by photovoltaic panels for high energy efficiency.
- Provision for both internal and external perimeter alarm systems.
Disclaimer: the information is purely indicative and is in no way attributable to a contractual obligation. All data is subject to verification before starting any form of compromise.
Energy Performance Certificate (APE) not available, delivered to the deed.
The villa offers an excellent value proposition with minimal management and maintenance costs. This sanctuary not only promises a high-end primary residence but also lends itself perfectly to a prestigious holiday home.
The villa spans multiple levels. The ground floor features a spacious living area with an open kitchen, a bathroom, and an elegant entrance. On the first floor, there are three bedrooms with expansive windows, a bathroom, a storage room, and a comfortable tavern.
The attic level offers three additional rooms, while the basement accommodates a 77 sqm garage capable of housing up to three vehicles. The surrounding garden, flat on three sides, also includes two outdoor parking spaces, perfect for accommodating guests with ease. Key features of the villa include:
- Energy Class A, ensuring efficiency and sustainability.
- Completely independent and separable structures.
- External insulation with a 16 cm coat, ensuring thermal comfort.
- Insulated roof with 16 cm thermo-acoustic insulation.
- Copper gutters and rainwater pipes, guaranteeing durability and elegance.
- Exposed stone walls, imparting traditional character and robustness.
- Wood-aluminum windows, combining aesthetics with performance.
- Aluminum sunshades and blinds for optimal light and privacy control.
- Underfloor heating with a heat pump, powered by photovoltaic panels for high energy efficiency.
- Provision for both internal and external perimeter alarm systems.
Disclaimer: the information is purely indicative and is in no way attributable to a contractual obligation. All data is subject to verification before starting any form of compromise.
Energy Performance Certificate (APE) not available, delivered to the deed.
Details
- Property TypeVilla
- ConditionCompletely restored/Habitable
- Living area850 m²
- Bedrooms5
- Bathrooms2
- Garden850 m²
- Energy Efficiency Rating
- ReferenceILO3187
Distance from:
Distances are calculated in a straight line
- Airports
- Public transport
- Highway exit24.1 km - Raccordo di Brogeda
- Hospital380 m - ASST Lariana
- Coast180.2 km
- Ski resort3.8 km
What’s around this property
- Shops
- Eating out
- Sports activities
- Schools
- Pharmacy1.0 km - Pharmacy - Vecchia Menaggio
- Veterinary4.4 km - Veterinary
Information about Menaggio
- Elevation203 m a.s.l.
- Total area11.77 km²
- LandformInland mountain
- Population3073
Map
The property is located on the marked street/road.
The advertiser did not provide the exact address of this property, but only the street/road.
Google Satellite View©Google Street View©
Contact Agent
Via Domenico Fontana, 1 , Como, COMO
+39 031 263191 / +39 0284929202
What do you think of this advert’s quality?
Help us improve your Gate-away experience by giving a feedback about this advert.
Please, do not consider the property itself, but only the quality of how it is presented.


