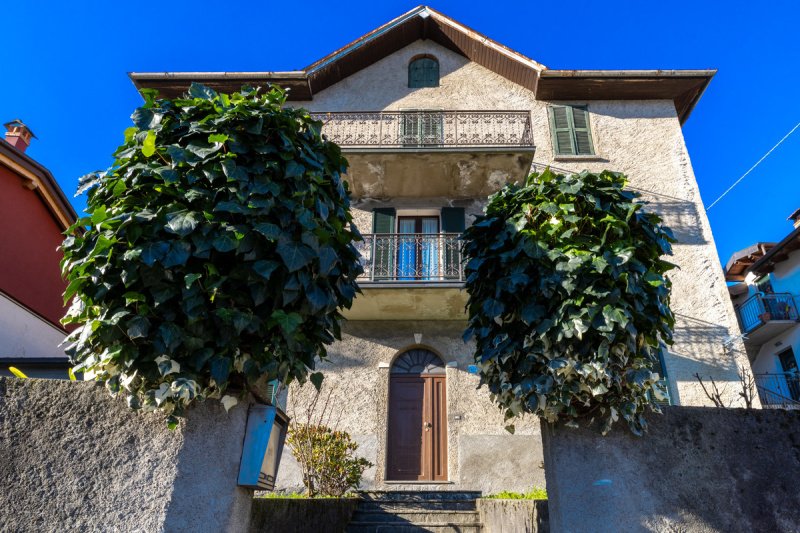435,000 €
3 bedrooms detached house, 423 m² Pianello del Lario, Como (province) Lake Como
Lake Como
Main Features
garden
terrace
garage
cellar
Description
Discover this enchanting detached villa in the picturesque village of Pianello del Lario, just a short walk from the shimmering shores of Lake Como. With its timeless appeal, panoramic lake views, and exceptional potential, this property is a dream for those seeking a serene retreat or an investment opportunity.
The villa spans three levels, each offering its own unique charm and functionality. The ground floor boasts a versatile storage room, a spacious taverna perfect for gatherings, two expansive cellars ideal for wine enthusiasts or additional storage, and a central heating room. A convenient laundry with WC, access to a private garden, and a secure garage add to the practicality of this level.
The first floor invites you into a light-filled kitchen and three elegant bedrooms, all of which enjoy stunning views of the lake. A well-appointed bathroom and a charming balcony provide the perfect spots to savor the tranquil surroundings.
The second floor is a treasure waiting to be unlocked. This magnificent open space, with exposed stone walls and a wealth of original details, offers endless possibilities for customization. With four rooms to renovate and independent access, this level could become a guest suite, an artist’s retreat, or a luxurious addition to the main living quarters. A balcony on this floor offers unparalleled views, where the beauty of Lake Como unfolds before you.
Panoramic views of the lake can be enjoyed from every level, with the first and second floors providing the most breathtaking vistas. The villa retains its authentic character with original floors, high ceilings, and exquisite stonework, all of which evoke a sense of timeless Italian elegance.
Perfectly situated, this home is just a 7-minute walk from the lakefront restaurants and 12 minutes from the boat harbor, with all local amenities conveniently nearby. While the first floor is move-in ready, the second floor offers an exciting canvas for renovation, allowing you to create a bespoke living experience while enjoying the rest of the house.
The villa spans three levels, each offering its own unique charm and functionality. The ground floor boasts a versatile storage room, a spacious taverna perfect for gatherings, two expansive cellars ideal for wine enthusiasts or additional storage, and a central heating room. A convenient laundry with WC, access to a private garden, and a secure garage add to the practicality of this level.
The first floor invites you into a light-filled kitchen and three elegant bedrooms, all of which enjoy stunning views of the lake. A well-appointed bathroom and a charming balcony provide the perfect spots to savor the tranquil surroundings.
The second floor is a treasure waiting to be unlocked. This magnificent open space, with exposed stone walls and a wealth of original details, offers endless possibilities for customization. With four rooms to renovate and independent access, this level could become a guest suite, an artist’s retreat, or a luxurious addition to the main living quarters. A balcony on this floor offers unparalleled views, where the beauty of Lake Como unfolds before you.
Panoramic views of the lake can be enjoyed from every level, with the first and second floors providing the most breathtaking vistas. The villa retains its authentic character with original floors, high ceilings, and exquisite stonework, all of which evoke a sense of timeless Italian elegance.
Perfectly situated, this home is just a 7-minute walk from the lakefront restaurants and 12 minutes from the boat harbor, with all local amenities conveniently nearby. While the first floor is move-in ready, the second floor offers an exciting canvas for renovation, allowing you to create a bespoke living experience while enjoying the rest of the house.
Details
- Property TypeDetached house
- ConditionPartially restored
- Living area423 m²
- Bedrooms3
- Bathrooms2
- Energy Efficiency Rating
- ReferenceLKS231V24
Distance from:
Distances are calculated in a straight line
- Airports
- Public transport
- Highway exit33.8 km - Raccordo di Brogeda
- Hospital5.0 km - Pronto Soccorso Ospedale Moriggia Pelascini
- Coast189.5 km
- Ski resort6.2 km
What’s around this property
- Shops
- Eating out
- Sports activities
- Schools
- Pharmacy1.2 km - Pharmacy
- Veterinary14.0 km - Veterinary
Information about Pianello del Lario
- Elevation213 m a.s.l.
- Total area9.8 km²
- LandformInland mountain
- Population1036
Map
The property is located on the marked street/road.
The advertiser did not provide the exact address of this property, but only the street/road.
Google Satellite View©Google Street View©
What do you think of this advert’s quality?
Help us improve your Gate-away experience by giving a feedback about this advert.
Please, do not consider the property itself, but only the quality of how it is presented.


