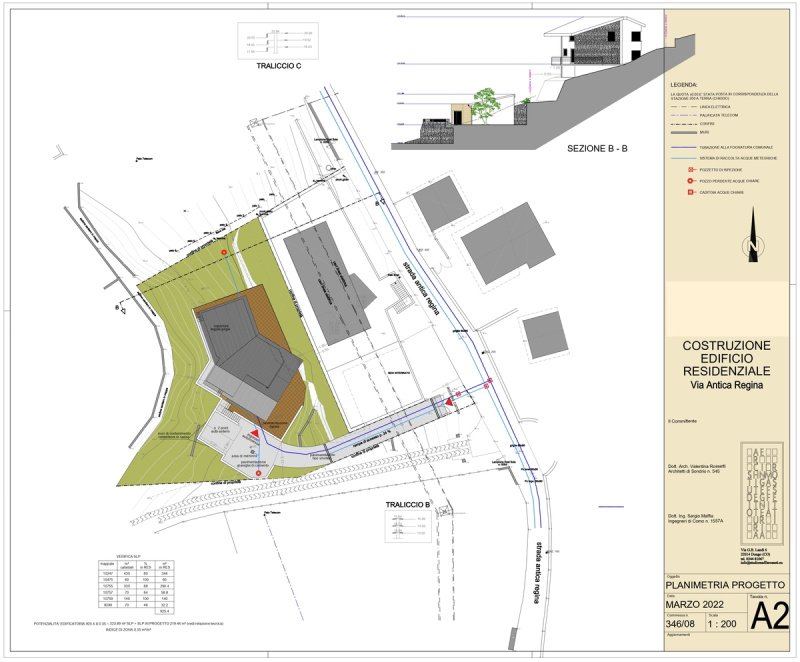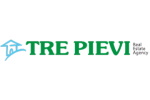1,150,000 €
3 bedrooms villa, 308 m² Pianello del Lario, Como (province) Lake Como
Lake Como
Main Features
garden
terrace
garage
Description
Lake Como - Pianello del Lario, Frazione Via Crotti Alti
In one of the most exclusive and peaceful locations of the Upper Lake of Como, immersed in greenery, this villa is a corner of paradise. It is only a 10-minute walk from the lake and the pedestrian-cycling path that stretches over 20 km along the crystal-clear waters, offering an unparalleled view of the lake panorama. The center of Pianello del Lario, with all its services, shops, and restaurants, is easily accessible, while the famous beach of Cremia is just 15 minutes on foot, with its exclusive restaurants, bars, and one of the most renowned beaches for water sports enthusiasts.
The villa, approximately 308 sq.m., develops over three levels, with large terraces of 80 sq.m. and surrounding land of about 1,000 sq.m. The structure is already completed, and the current project offers the full possibility to customize both the internal and external arrangements, as well as all the various finishes!
Basement Floor (114 sq.m.)
The basement area includes a double garage, a technical/laundry room, and a windowed space, ideal to be transformed into a small SPA for maximum comfort.
Ground Floor (115 sq.m.)
The ground floor hosts a spacious living area with kitchen and dining, featuring large windows that offer a panoramic view of the lake. There is also a study/bedroom and a bathroom. The large external terrace of 55 sq.m., 25 sq.m. of which are covered, is perfect for summer lunches and dinners with a lake view. In the living area, there is a loft designed to have a view of the roof, where an elegant suspended fireplace could be installed.
First Floor (94 sq.m.)
The first floor is dedicated to the sleeping area, with exposed laminated wooden beams. There is a large hallway that can be used as an office or reading area, three double bedrooms, including a master room with an en-suite bathroom and access to a covered terrace of 25 sq.m. A second bathroom and a laundry room complete this floor. There is also an additional open area of 18 sq.m. overlooking the living room below, where there is the possibility of creating a fifth bedroom by closing off this space, as well as the potential for a fourth bathroom.
Exterior
The garage entrance is complemented by spaces for an additional 2-3 external parking spots. The surrounding area is spacious and private, with the possibility of building an infinity pool with a lake view—an addition not included in the current project but one of the many potential features of this exclusive property.
Details on the Property's Status
The structure is fully completed, and the seller has already defined the interior designs and received quotes for finishing the work, which is estimated to cost around €550,000-€580,000. The costs for landscaping of the garden and building a pool (not included in the approved project) are separate.
With a breathtaking view of Lake Como, this villa represents a rare investment opportunity in one of the most exclusive areas of the lake.
Euro 1.150.000,00
A luxury residence, perfect for those seeking privacy, comfort, and an unrivaled view.
In one of the most exclusive and peaceful locations of the Upper Lake of Como, immersed in greenery, this villa is a corner of paradise. It is only a 10-minute walk from the lake and the pedestrian-cycling path that stretches over 20 km along the crystal-clear waters, offering an unparalleled view of the lake panorama. The center of Pianello del Lario, with all its services, shops, and restaurants, is easily accessible, while the famous beach of Cremia is just 15 minutes on foot, with its exclusive restaurants, bars, and one of the most renowned beaches for water sports enthusiasts.
The villa, approximately 308 sq.m., develops over three levels, with large terraces of 80 sq.m. and surrounding land of about 1,000 sq.m. The structure is already completed, and the current project offers the full possibility to customize both the internal and external arrangements, as well as all the various finishes!
Basement Floor (114 sq.m.)
The basement area includes a double garage, a technical/laundry room, and a windowed space, ideal to be transformed into a small SPA for maximum comfort.
Ground Floor (115 sq.m.)
The ground floor hosts a spacious living area with kitchen and dining, featuring large windows that offer a panoramic view of the lake. There is also a study/bedroom and a bathroom. The large external terrace of 55 sq.m., 25 sq.m. of which are covered, is perfect for summer lunches and dinners with a lake view. In the living area, there is a loft designed to have a view of the roof, where an elegant suspended fireplace could be installed.
First Floor (94 sq.m.)
The first floor is dedicated to the sleeping area, with exposed laminated wooden beams. There is a large hallway that can be used as an office or reading area, three double bedrooms, including a master room with an en-suite bathroom and access to a covered terrace of 25 sq.m. A second bathroom and a laundry room complete this floor. There is also an additional open area of 18 sq.m. overlooking the living room below, where there is the possibility of creating a fifth bedroom by closing off this space, as well as the potential for a fourth bathroom.
Exterior
The garage entrance is complemented by spaces for an additional 2-3 external parking spots. The surrounding area is spacious and private, with the possibility of building an infinity pool with a lake view—an addition not included in the current project but one of the many potential features of this exclusive property.
Details on the Property's Status
The structure is fully completed, and the seller has already defined the interior designs and received quotes for finishing the work, which is estimated to cost around €550,000-€580,000. The costs for landscaping of the garden and building a pool (not included in the approved project) are separate.
With a breathtaking view of Lake Como, this villa represents a rare investment opportunity in one of the most exclusive areas of the lake.
Euro 1.150.000,00
A luxury residence, perfect for those seeking privacy, comfort, and an unrivaled view.
Details
- Property TypeVilla
- ConditionCompletely restored/Habitable
- Living area308 m²
- Bedrooms3
- Bathrooms3
- Garden1,000 m²
- Energy Efficiency Rating
- ReferenceMC004A
Distance from:
Distances are calculated in a straight line
- Airports
- Public transport
- Highway exit33.3 km - Raccordo di Brogeda
- Hospital5.5 km - Pronto Soccorso Ospedale Moriggia Pelascini
- Coast188.9 km
- Ski resort5.7 km
What’s around this property
- Shops
- Eating out
- Sports activities
- Schools
- Pharmacy1.9 km - Pharmacy
- Veterinary13.5 km - Veterinary
Information about Pianello del Lario
- Elevation213 m a.s.l.
- Total area9.8 km²
- LandformInland mountain
- Population1036
Map
The property is located on the marked street/road.
The advertiser did not provide the exact address of this property, but only the street/road.
Google Satellite View©Google Street View©
What do you think of this advert’s quality?
Help us improve your Gate-away experience by giving a feedback about this advert.
Please, do not consider the property itself, but only the quality of how it is presented.


