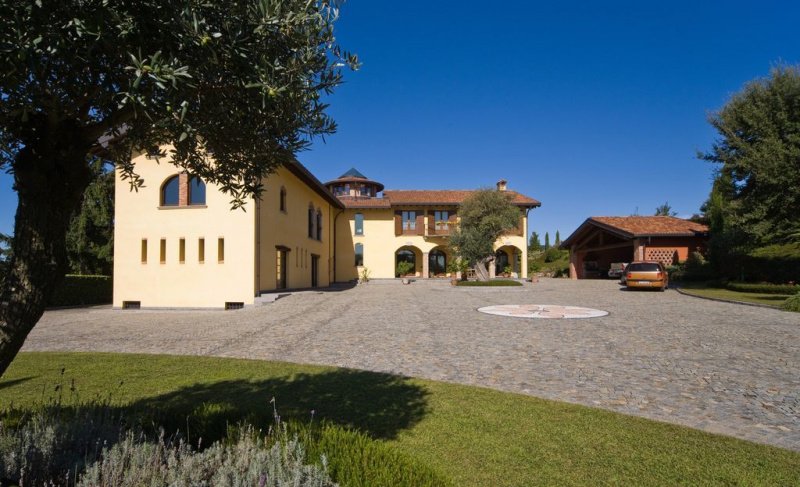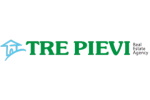POA
5 bedrooms detached house, 1000 m² San Fermo della Battaglia, Como (province)
Main Features
garden
Description
San Fermo della Battaglia, located in a peaceful and sunny location, surrounded by the green.
Wonderful Villa Favolosa Villa in Tuscany-style set on 2 floors plus tower with views overlooking the whole property, and at basement floor of a total of approximately 1000sqm with at basement floor the cellar with stone vaulted ceiling of 35 sqm and garage of 260sqm;
all surrounded by a wonderful completely flat land of about 33.000sqm well planted with 200 fruit trees and equipped with irrigation system.
Completely and carefully restored in 2004, with high quality materials in addition to the original finishes among which the floors of the great living room in Lombard terracotta carefully restored with French fireplace of the '800, in addition to the beautiful hexagonal marble staircase connecting to the inside foors, etc.
The Villa
Ground floor: the main entrance to the villa is from the ground floor of 330sqm with a fabulous entrance hall that connects the living room of 110sqm, the kitchen of 40sqm with an antique fireplace and a wood stove for pizza.
From the living room there is a comfortable hallway which leads to a room of the indoor swimming pool with a surface 110 sqm, this room is appropriately heated and has air conditioned.
Completing the ground floor there is a turkish bath covered with Bisazza tiles and Venetian plaster, as well as a wardrobe room, a laundry room, and a small bathroom.
Through a beautiful hexagonal marble staircase finished with a wrought iron handrail we arrive to the second floor of 366 sqm with comfortable hallway of connecting to the 5 bedrooms each one with its own private bathroom, of which 2 bedrooms are also equipped with dressing room, study, large open space living room of 112sqm.
The sleeping area is completely paved with wood floors (listone Giordano) of first choice.
third floor: tower.
Completes the property the caretaker's Apartment of 60 sqm located on the side of the villa with fully independent and separate entrance, and a covered outside parking of 60 sqm next to the villa.
The property has 2 fences (a perimeter and an indoor) 2 automatic entrance gates.
It is also equipped with:
- alarm system with cameras which guarantees total privacy and security
- All the rooms of the villa are equipped with floor heating, the system has a double boiler, a wood and the other with natural gas, while the hot water is by a solar system with a 12 panels used also for heating the water of the swimming pool.
- 8 covered parking spaces in the garage plus 10 outdoor parking spaces.
The location is very interesting: 1 km from motorway, 2 km from Switzerland and 10 km from the center of Como, 1 km from the main facilities such as shopping centers, new hospital in Como.
Rif.MEC000-4
Wonderful Villa Favolosa Villa in Tuscany-style set on 2 floors plus tower with views overlooking the whole property, and at basement floor of a total of approximately 1000sqm with at basement floor the cellar with stone vaulted ceiling of 35 sqm and garage of 260sqm;
all surrounded by a wonderful completely flat land of about 33.000sqm well planted with 200 fruit trees and equipped with irrigation system.
Completely and carefully restored in 2004, with high quality materials in addition to the original finishes among which the floors of the great living room in Lombard terracotta carefully restored with French fireplace of the '800, in addition to the beautiful hexagonal marble staircase connecting to the inside foors, etc.
The Villa
Ground floor: the main entrance to the villa is from the ground floor of 330sqm with a fabulous entrance hall that connects the living room of 110sqm, the kitchen of 40sqm with an antique fireplace and a wood stove for pizza.
From the living room there is a comfortable hallway which leads to a room of the indoor swimming pool with a surface 110 sqm, this room is appropriately heated and has air conditioned.
Completing the ground floor there is a turkish bath covered with Bisazza tiles and Venetian plaster, as well as a wardrobe room, a laundry room, and a small bathroom.
Through a beautiful hexagonal marble staircase finished with a wrought iron handrail we arrive to the second floor of 366 sqm with comfortable hallway of connecting to the 5 bedrooms each one with its own private bathroom, of which 2 bedrooms are also equipped with dressing room, study, large open space living room of 112sqm.
The sleeping area is completely paved with wood floors (listone Giordano) of first choice.
third floor: tower.
Completes the property the caretaker's Apartment of 60 sqm located on the side of the villa with fully independent and separate entrance, and a covered outside parking of 60 sqm next to the villa.
The property has 2 fences (a perimeter and an indoor) 2 automatic entrance gates.
It is also equipped with:
- alarm system with cameras which guarantees total privacy and security
- All the rooms of the villa are equipped with floor heating, the system has a double boiler, a wood and the other with natural gas, while the hot water is by a solar system with a 12 panels used also for heating the water of the swimming pool.
- 8 covered parking spaces in the garage plus 10 outdoor parking spaces.
The location is very interesting: 1 km from motorway, 2 km from Switzerland and 10 km from the center of Como, 1 km from the main facilities such as shopping centers, new hospital in Como.
Rif.MEC000-4
Details
- Property TypeDetached house
- ConditionCompletely restored/Habitable
- Living area1000 m²
- Bedrooms5
- Bathrooms6
- Garden33,000 m²
- Energy Efficiency Rating
- ReferenceMEC000-4
Distance from:
Distances are calculated in a straight line
- Airports
- Public transport
- Highway exit1.8 km
- Hospital950 m - Ospedale Sant'Anna di Como
- Coast154.0 km
- Ski resort12.9 km
What’s around this property
- Shops
- Eating out
- Sports activities
- Schools
- Pharmacy1.1 km - Pharmacy
- Veterinary3.0 km - Veterinary - Veterinario
Information about San Fermo della Battaglia
- Elevation397 m a.s.l.
- Total area5.78 km²
- LandformInland hill
- Population7774
What do you think of this advert’s quality?
Help us improve your Gate-away experience by giving a feedback about this advert.
Please, do not consider the property itself, but only the quality of how it is presented.


