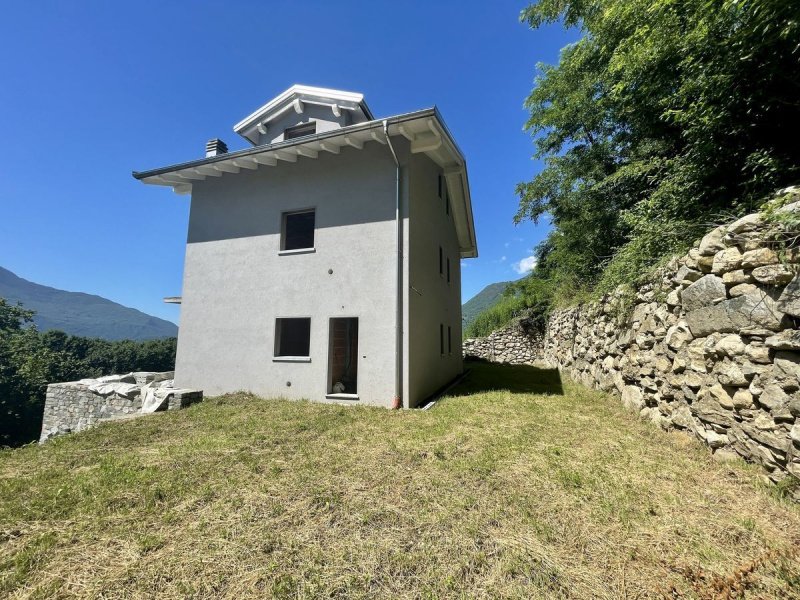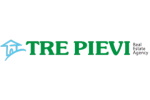630,000 €
6 bedrooms villa, 310 m² Sorico, Como (province) Lake Como
Lake Como
Main Features
garden
terrace
garage
Description
Lake Como Sorico Semi-central location! Quiet residential area surrounded by greenery only 700mt from the lake and all the various services, transport restaurants...
Elegant INDEPENDENT VILLA of new construction with a beautiful flat garden of about 300 sqm surrounding the villa, with a further 1000 sqm of land at the back of the villa of which about 300/400sqm flat set on two levels!
The VILLA of a total of 310 square metres currently consists of 2 independent Apartments with the possibility to realize a single living unit: in fact currently only the internal plank walls have been created (without plastering) and therefore the house can be totally customized
On the ground floor, measuring 70 sq m, there are 2 large garages, a laundry/heating room and an external covered portico measuring 35 sq m for additional parking spaces;
On the raised floor there is an Apartment of 80 sq.m., with all rooms overlooking the garden, consisting of a living room, kitchen overlooking the 10 sq.m. porch, 2 bedrooms and bathroom.
On the first floor there is an apartment on two levels with a large and bright living room overlooking the terrace of 17sqm, the bedroom and bathroom; from the internal staircase we access the attic floor with wooden beams where we find the master bedroom, wardrobe room, 2 other single bedrooms, the second bathroom and a terrace of 8sqm.
The property is being sold in its current state: therefore all completion work will be the responsibility of the future purchaser.
The finishes are of excellent quality such as thermal insulation, ventilated roof with solar panels already installed, stone walls.
Beautiful lake view.
Euro 630,000.00
NOTES:
- Work to be completed not included in the price: plastering, subfloors, plumbing and electrical installations, interior/exterior doors and windows, flooring and coverings, interior and exterior railings, garden arrangements, interior painting, driveways, interior staircase coverings, etc.
- Building has been constructed to date with 'Class A' energy construction characteristics.
- Sewer, electricity, water and methane connections have already been prepared
Rif.C121
Elegant INDEPENDENT VILLA of new construction with a beautiful flat garden of about 300 sqm surrounding the villa, with a further 1000 sqm of land at the back of the villa of which about 300/400sqm flat set on two levels!
The VILLA of a total of 310 square metres currently consists of 2 independent Apartments with the possibility to realize a single living unit: in fact currently only the internal plank walls have been created (without plastering) and therefore the house can be totally customized
On the ground floor, measuring 70 sq m, there are 2 large garages, a laundry/heating room and an external covered portico measuring 35 sq m for additional parking spaces;
On the raised floor there is an Apartment of 80 sq.m., with all rooms overlooking the garden, consisting of a living room, kitchen overlooking the 10 sq.m. porch, 2 bedrooms and bathroom.
On the first floor there is an apartment on two levels with a large and bright living room overlooking the terrace of 17sqm, the bedroom and bathroom; from the internal staircase we access the attic floor with wooden beams where we find the master bedroom, wardrobe room, 2 other single bedrooms, the second bathroom and a terrace of 8sqm.
The property is being sold in its current state: therefore all completion work will be the responsibility of the future purchaser.
The finishes are of excellent quality such as thermal insulation, ventilated roof with solar panels already installed, stone walls.
Beautiful lake view.
Euro 630,000.00
NOTES:
- Work to be completed not included in the price: plastering, subfloors, plumbing and electrical installations, interior/exterior doors and windows, flooring and coverings, interior and exterior railings, garden arrangements, interior painting, driveways, interior staircase coverings, etc.
- Building has been constructed to date with 'Class A' energy construction characteristics.
- Sewer, electricity, water and methane connections have already been prepared
Rif.C121
Details
- Property TypeVilla
- ConditionPartially restored
- Living area310 m²
- Bedrooms6
- Bathrooms3
- Garden500 m²
- Energy Efficiency Rating
- ReferenceC121
Distance from:
Distances are calculated in a straight line
- Airports
- Public transport
- Highway exit45.4 km - Raccordo di Brogeda
- Hospital7.8 km - Ospedale Moriggia Pelascini
- Coast199.0 km
- Ski resort3.2 km
What’s around this property
- Shops
- Eating out
- Sports activities
- Schools
- Pharmacy700 m - Pharmacy
- Veterinary20.1 km - Veterinary - Ambulatorio Veterinario della Valsassina
Information about Sorico
- Elevation201 m a.s.l.
- Total area24.44 km²
- LandformInland mountain
- Population1235
What do you think of this advert’s quality?
Help us improve your Gate-away experience by giving a feedback about this advert.
Please, do not consider the property itself, but only the quality of how it is presented.


