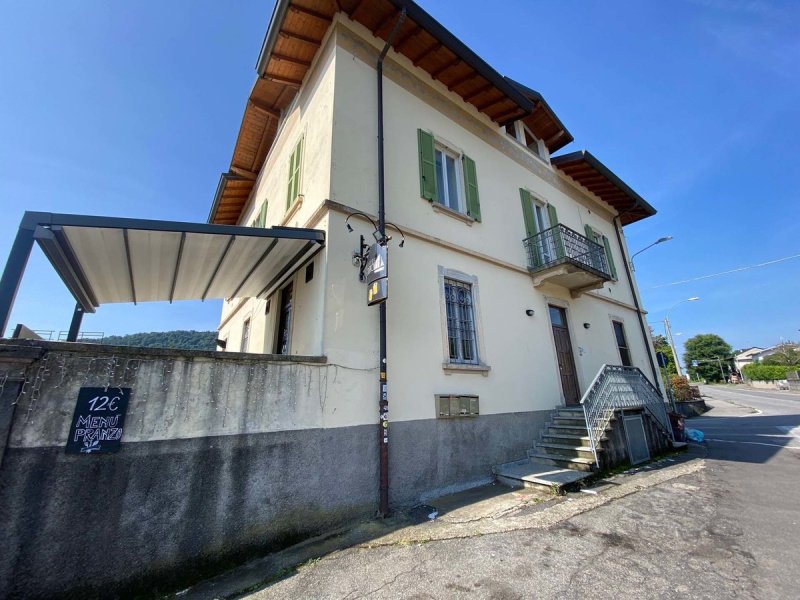580,000 €
Palace, 319 m² Tavernerio, Como (province)
Main Features
garage
Description
In the area served, a detached building recently renovated, consisting of a commercial real estate unit on the mezzanine floor of 102 square meters approx with accessories in the basement, two apartments on the first floor of 52 square meters approx. and 71 square meters approx. and attic on the second floor of approx. 94 square meters. The property includes a double Garage in the basement and a common outdoor area with uncovered parking spaces. The property is currently leased.
This text has been automatically translated.
Details
- Property TypePalace
- ConditionCompletely restored/Habitable
- Living area319 m²
- Energy Efficiency Rating
- ReferenceRH1000
Distance from:
Distances are calculated in a straight line
- Airports
- Public transport
- Highway exit5.5 km - Tangenziale di Como
- Hospital3.0 km - Hospice
- Coast154.3 km
- Ski resort9.3 km
What’s around this property
- Shops
- Eating out
- Sports activities
- Schools
- Pharmacy1.1 km - Pharmacy - Farmacia Cristini
- Veterinary3.6 km - Veterinary - Clinica Veterinaria San Martino
Information about Tavernerio
- Elevation460 m a.s.l.
- Total area11.88 km²
- LandformInland mountain
- Population5740
Map
The property is located on the marked street/road.
The advertiser did not provide the exact address of this property, but only the street/road.
Google Satellite View©Google Street View©
Contact Agent
Via F.lli Cairoli 21, Como, Como
+39 031 265388 / +39 389 1055284
What do you think of this advert’s quality?
Help us improve your Gate-away experience by giving a feedback about this advert.
Please, do not consider the property itself, but only the quality of how it is presented.


