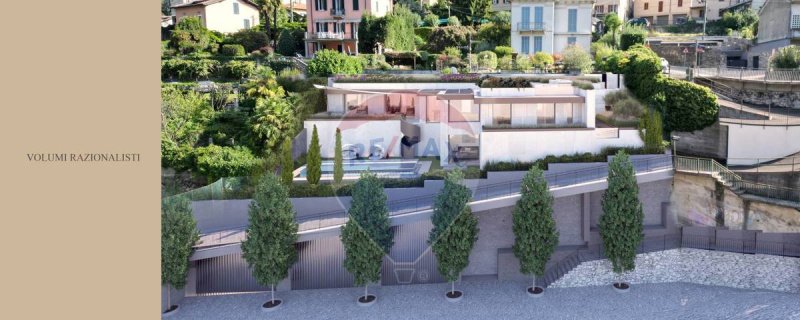2,450,000 €
4 bedrooms villa, 352 m² Torno, Como (province) Lake Como
Lake Como
Main Features
garden
pool
terrace
Description
Set in the wonderful frame of Lake Como we find this new modern villa, the design of which
is inspired by Rationalist architecture.
Its shape and structure, with decisive and contemporary features, merge perfectly creating
architectural volumes filled with light through clear and well-defined windows.
The façade of the building is entirely clad in fine Travertine marble with the use of
rectangular slabs of various sizes.
Compositional simplicity and elegance characterize this villa and its distribution plan is
enriched by the presence of an internal open-air courtyard that allows optimal illumination of
the rooms.
A carefully designed garden adds to the great charm of this property.
The building is accessed via an external pedestrian pathway surrounded by aromatic and
floral essences that leads to the internal courtyard with its incredible scenographic effect.
Living Area:
Large kitchen with a 4 mt long central island, Living room with large sofas, armchairs and
bookcase, Dining area with a large table, study area;
Night Area:
Master bedroom with en-suite bathroom and walk-in wardrobe, 2 bedrooms with en-suite
bathrooms;
Guest area:
Master bedroom with direct access to the pool solarium, Dressing room bathroom, Gym with
Sauna;
Outdoor spaces:
Garages, Technical rooms, Infinity Pool, Solarium with showers, patio.
is inspired by Rationalist architecture.
Its shape and structure, with decisive and contemporary features, merge perfectly creating
architectural volumes filled with light through clear and well-defined windows.
The façade of the building is entirely clad in fine Travertine marble with the use of
rectangular slabs of various sizes.
Compositional simplicity and elegance characterize this villa and its distribution plan is
enriched by the presence of an internal open-air courtyard that allows optimal illumination of
the rooms.
A carefully designed garden adds to the great charm of this property.
The building is accessed via an external pedestrian pathway surrounded by aromatic and
floral essences that leads to the internal courtyard with its incredible scenographic effect.
Living Area:
Large kitchen with a 4 mt long central island, Living room with large sofas, armchairs and
bookcase, Dining area with a large table, study area;
Night Area:
Master bedroom with en-suite bathroom and walk-in wardrobe, 2 bedrooms with en-suite
bathrooms;
Guest area:
Master bedroom with direct access to the pool solarium, Dressing room bathroom, Gym with
Sauna;
Outdoor spaces:
Garages, Technical rooms, Infinity Pool, Solarium with showers, patio.
Details
- Property TypeVilla
- ConditionNew
- Living area352 m²
- Bedrooms4
- Bathrooms4
- Energy Efficiency Rating
- Reference32281007-61
Distance from:
Distances are calculated in a straight line
Distances are calculated from the center of the city.
The exact location of this property was not specified by the advertiser.
- Airports
- Public transport
4.7 km - Train Station - Brunate
- Hospital5.8 km - Ospedale Valduce
- Coast161.0 km
- Ski resort4.3 km
Information about Torno
- Elevation225 m a.s.l.
- Total area7.53 km²
- LandformInland mountain
- Population1123
Map
The property is located within the highlighted Municipality.
The advertiser has chosen not to show the exact location of this property.
Google Satellite View©
Contact Agent
Corso Zanitello, 9, Verbano-Cusio-Ossola, Verbania
+39 0323 503440
What do you think of this advert’s quality?
Help us improve your Gate-away experience by giving a feedback about this advert.
Please, do not consider the property itself, but only the quality of how it is presented.


