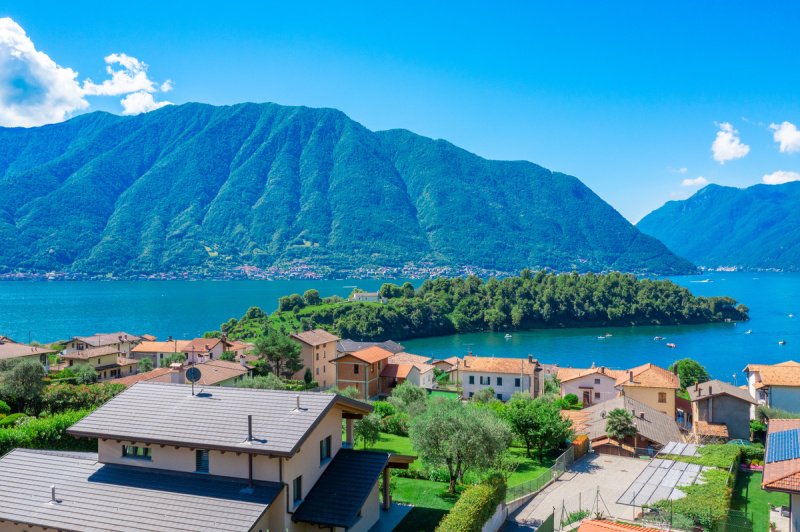2,500,000 €
3 bedrooms villa, 309 m² Tremezzina, Como (province) Lake Como
Lake Como
Main Features
garden
pool
terrace
garage
cellar
Description
This stunning detached villa, of recent construction, offers a perfect blend of modern luxury and natural beauty, surrounded by a beautifully landscaped garden and boasting breathtaking views of the lake. Situated in a sunny and central location, the villa is within walking distance of the lake, making it an ideal residence for those who appreciate both convenience and serene living.
The villa is arranged over two levels and features a spacious, open-plan layout that seamlessly connects indoor and outdoor living spaces. Upon entering the ground floor, you are welcomed into a large living room with expansive windows that flood the space with natural light, offering uninterrupted views of the garden and lake. The living area flows into a state-of-the-art kitchen, which comes fully equipped with high-end appliances, including a blast chiller, and an elegant dining area, perfect for hosting family and friends. From here, large glass doors lead to a covered porch, ideal for outdoor dining and relaxation.
Also located on the ground floor is a comfortable bedroom, a modern bathroom, a practical laundry room, and a convenient storage closet that provides access to another porch. In addition, there is a bright and airy study or office space with windows that offer lovely garden views, making it an inspiring place to work. A second closet or pantry, along with a separate boiler room, further enhances the functionality of this level.
The first floor of the villa features two generously sized bedrooms, each designed with comfort in mind. Both rooms enjoy access to a terrace, where you can take in the sweeping lake views. A well-appointed bathroom serves this floor, combining modern design with premium finishes.
A spacious garage, easily accessible from the house, completes the property, providing ample storage and parking space.
One of the standout features of this villa is the approved project for an infinity pool, with construction scheduled to begin in January. Upon completion, the property will be sold with a brand-new swimming pool, further enhancing the luxurious lifestyle this villa offers.
The finishes throughout the villa are of the highest quality, with furnishings sourced from renowned brands such as Katzberg for the windows, Rimadesio for the doors, Poliform for the kitchen, and a sleek Flexform sofa. Every detail has been carefully chosen to ensure a sophisticated and stylish living environment.
Modern comforts are also abundant, with air conditioning installed in every room, a comprehensive external camera security system, and a state-of-the-art home automation system for easy control of lighting, climate, and security features.
This villa is a rare find, offering contemporary design, top-tier amenities, and an unbeatable lake view in a peaceful yet central location. Whether as a primary residence or a luxurious vacation home, this property promises an exceptional living experience.
Details
- Property TypeVilla
- ConditionNew
- Living area309 m²
- Bedrooms3
- Bathrooms2
- Energy Efficiency Rating
- ReferenceLKS147V24
Distance from:
Distances are calculated in a straight line
- Airports
- Public transport
- Highway exit17.4 km - Raccordo di Brogeda
- Hospital6.6 km
- Coast173.9 km
- Ski resort4.2 km
What’s around this property
- Shops
- Eating out
- Sports activities
- Schools
- Pharmacy1.1 km - Pharmacy
- Veterinary3.0 km - Veterinary
Information about Tremezzina
- Elevation209 m a.s.l.
- Total area29.41 km²
- LandformInland mountain
- Population5046
Map
The property is located on the marked street/road.
The advertiser did not provide the exact address of this property, but only the street/road.
Google Satellite View©Google Street View©
What do you think of this advert’s quality?
Help us improve your Gate-away experience by giving a feedback about this advert.
Please, do not consider the property itself, but only the quality of how it is presented.


