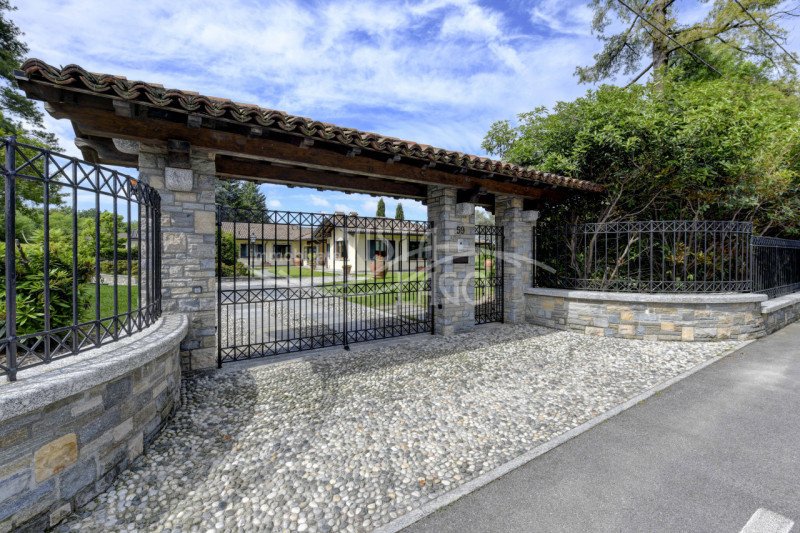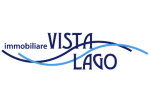2,450,000 €
6 bedrooms villa, 740 m² Villa Guardia, Como (province)
Main Features
garden
Description
In a strategic position a few km from Lake Como and well connected, thanks to the proximity of the ring road, to Milan-Chiasso and the airports of Milan and Lugano, we offer prestigious villa of large size with park. The villa was built in 2009 to a design by a well-known architect and is characterized by the high quality standard of the finishes and materials used, all of which are of value. An important entrance and a paved and well lit avenue allow access to the villa on one floor, the garage and the many service rooms.
The internal surface of the villa is about 740 square meters, plus about 80 square meters of beautiful porches. The living area consists of: elegant entrance hall with vaulted ceilings, large and bright corridors, magnificent living room with stone fireplace and large windows overlooking the park, elegant dining room, spacious kitchen with windows on the entrance side, bathroom.
In the sleeping area we find: master room with walk-in closet and bathroom in white Carrara marble, study, cozy living room, four bedrooms and two bathrooms in Carrara marble.
The floors are in solid oak planks and Lombard terracotta, the heating is under the floor, the windows in solid oak and double glass, insulated cork internal insulation coat, roof in ancient tiles.
In the basement, reachable by two fine stairs, one in wood and one in stone, we find: large hobby room with fireplace and kitchen, large guest room with bathroom, gym, wardrobe, bathroom in Greek marble, pantry with ventilated cellar, laundry and other hallway premises. Oak and porcelain stoneware floors in the garage, heating with radiators. On the same floor the garage, with double motorized shutters, can hold 6 cars; there is also a storage room and a service bathroom. The power plant and the main electrical panel can also be accessed from the outside. A functional vault entirely in reinforced concrete isolates the whole house.
The villa is equipped with an advanced home automation system, with computerized management of all distribution systems and double alarm system with cameras.
The beautiful garden, flat, of about 6,800 square meters that surrounds the property is completely fenced and rich in secular plants, essences and shrubs; in the same you can build a large swimming pool.
The villa is equipped with a double automatic irrigation system with large water recovery tank.
The internal surface of the villa is about 740 square meters, plus about 80 square meters of beautiful porches. The living area consists of: elegant entrance hall with vaulted ceilings, large and bright corridors, magnificent living room with stone fireplace and large windows overlooking the park, elegant dining room, spacious kitchen with windows on the entrance side, bathroom.
In the sleeping area we find: master room with walk-in closet and bathroom in white Carrara marble, study, cozy living room, four bedrooms and two bathrooms in Carrara marble.
The floors are in solid oak planks and Lombard terracotta, the heating is under the floor, the windows in solid oak and double glass, insulated cork internal insulation coat, roof in ancient tiles.
In the basement, reachable by two fine stairs, one in wood and one in stone, we find: large hobby room with fireplace and kitchen, large guest room with bathroom, gym, wardrobe, bathroom in Greek marble, pantry with ventilated cellar, laundry and other hallway premises. Oak and porcelain stoneware floors in the garage, heating with radiators. On the same floor the garage, with double motorized shutters, can hold 6 cars; there is also a storage room and a service bathroom. The power plant and the main electrical panel can also be accessed from the outside. A functional vault entirely in reinforced concrete isolates the whole house.
The villa is equipped with an advanced home automation system, with computerized management of all distribution systems and double alarm system with cameras.
The beautiful garden, flat, of about 6,800 square meters that surrounds the property is completely fenced and rich in secular plants, essences and shrubs; in the same you can build a large swimming pool.
The villa is equipped with a double automatic irrigation system with large water recovery tank.
Details
- Property TypeVilla
- ConditionCompletely restored/Habitable
- Living area740 m²
- Bedrooms6
- Bathrooms6
- Energy Efficiency Rating142.66
- ReferenceV573
Distance from:
Distances are calculated in a straight line
- Airports
- Public transport
- Highway exit2.2 km - Tangenziale di Como
- Hospital2.8 km - Ospedale Sant'Anna di Como
- Coast151.5 km
- Ski resort15.3 km
What’s around this property
- Shops
- Eating out
- Sports activities
- Schools
- Pharmacy870 m - Pharmacy - Farmacia Subini
- Veterinary4.3 km - Veterinary - Clinica Veterinaria dei Giovi
Information about Villa Guardia
- Elevation350 m a.s.l.
- Total area7.86 km²
- LandformInland hill
- Population7933
Contact Agent
Via Volta, 1/3 (angolo Via Garibaldi), Como, CO
+39 031 3370660
What do you think of this advert’s quality?
Help us improve your Gate-away experience by giving a feedback about this advert.
Please, do not consider the property itself, but only the quality of how it is presented.


