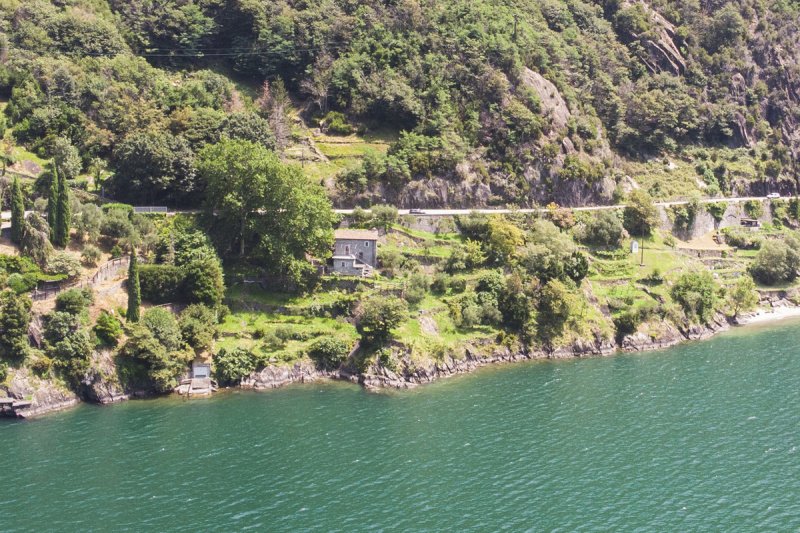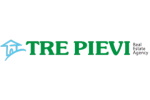2,000,000 €
3 bedrooms villa, 135 m² Dorio, Lecco (province) Lake Como
Lake Como
Main Features
garden
Description
Lake Como Dorio, DIRECTLY ON THE LAKE!!! unobtainable property with 1920sqm of land with a lake front of 70 linear metres!!!
Spectacular location exposed to the sun... very private property with an old stone building surrounded by land that descends in flat crags directly on the waters of Lake Como:
the already APPROVED project envisages the construction of a NEW STONE VILLA with a total surface area of 135 sqm. which is arranged on 3 levels where on the Central Ground Floor with a surface area of 57 sqm. the living area is to be realised consisting of the entrance hall with cloakroom, kitchen area with dining area directly connected to the 15 sqm. terrace LAKE FRONT, a large and bright living room characterised by four openings with lake view and the bathroom;
On the First Floor, measuring 45 square metres, we find the 2 bedrooms, both overlooking the lake, the main one connected to its private 15 square metre lakefront terrace, a cloakroom and the bathroom.
While on the basement floor, with completely independent access from the garden, it is possible to create a 20 sq.m. room with private bathroom, ideal for receiving friends/guests;
as well as a technical room at the rear of approx. 35 sqm.
The project has already been approved with Building Permit ready to carry out the demolition works of the existing building in order to realise a new and modern Local Stone Construction with energy class "A"!!!!
Maximum privacy guaranteed, splendid view of the lake and mountains, unique sunset with sun exposure until 8.30 p.m. in the evening!!! Large communal parking area bordering the property upstream, but also with the possibility of creating a private parking area.
Interesting price € 2,000,000.00 in the current state
Ref. LC044
Notes:
- Building project approved with building permit issued on 13-04-2023: therefore all municipal charges, parking monetization, charges contribution and construction cost etc have already been paid by the Seller.
- For the sewerage system: The current project foresees the construction of a sealed imhoff tank, with the owner's obligation to connect to a new municipal sewerage system if it is built by the municipality in the next few years!
- Possibility of submitting a new project to build a swimming pool as well as a dock or jetty for mooring boats: these permits will have to be applied for at the new buyer's expense after the deed of sale.
Spectacular location exposed to the sun... very private property with an old stone building surrounded by land that descends in flat crags directly on the waters of Lake Como:
the already APPROVED project envisages the construction of a NEW STONE VILLA with a total surface area of 135 sqm. which is arranged on 3 levels where on the Central Ground Floor with a surface area of 57 sqm. the living area is to be realised consisting of the entrance hall with cloakroom, kitchen area with dining area directly connected to the 15 sqm. terrace LAKE FRONT, a large and bright living room characterised by four openings with lake view and the bathroom;
On the First Floor, measuring 45 square metres, we find the 2 bedrooms, both overlooking the lake, the main one connected to its private 15 square metre lakefront terrace, a cloakroom and the bathroom.
While on the basement floor, with completely independent access from the garden, it is possible to create a 20 sq.m. room with private bathroom, ideal for receiving friends/guests;
as well as a technical room at the rear of approx. 35 sqm.
The project has already been approved with Building Permit ready to carry out the demolition works of the existing building in order to realise a new and modern Local Stone Construction with energy class "A"!!!!
Maximum privacy guaranteed, splendid view of the lake and mountains, unique sunset with sun exposure until 8.30 p.m. in the evening!!! Large communal parking area bordering the property upstream, but also with the possibility of creating a private parking area.
Interesting price € 2,000,000.00 in the current state
Ref. LC044
Notes:
- Building project approved with building permit issued on 13-04-2023: therefore all municipal charges, parking monetization, charges contribution and construction cost etc have already been paid by the Seller.
- For the sewerage system: The current project foresees the construction of a sealed imhoff tank, with the owner's obligation to connect to a new municipal sewerage system if it is built by the municipality in the next few years!
- Possibility of submitting a new project to build a swimming pool as well as a dock or jetty for mooring boats: these permits will have to be applied for at the new buyer's expense after the deed of sale.
Details
- Property TypeVilla
- ConditionTo be restored
- Living area135 m²
- Bedrooms3
- Bathrooms3
- Garden1,920 m²
- Energy Efficiency Rating21
- ReferenceLC044
Distance from:
Distances are calculated in a straight line
- Airports
- Public transport
- Highway exit36.1 km - Raccordo di Brogeda
- Hospital4.5 km - Pronto Soccorso Ospedale Moriggia Pelascini
- Coast190.6 km
- Ski resort8.4 km
What’s around this property
- Shops
- Eating out
- Sports activities
- Schools
- Pharmacy3.4 km - Pharmacy - Antica Farmacia del Lago
- Veterinary14.2 km - Veterinary - Ambulatorio Veterinario della Valsassina
Information about Dorio
- Elevation210 m a.s.l.
- Total area11.66 km²
- LandformInland mountain
- Population322
Map
The property is located on the marked street/road.
The advertiser did not provide the exact address of this property, but only the street/road.
Google Satellite View©Google Street View©
What do you think of this advert’s quality?
Help us improve your Gate-away experience by giving a feedback about this advert.
Please, do not consider the property itself, but only the quality of how it is presented.


