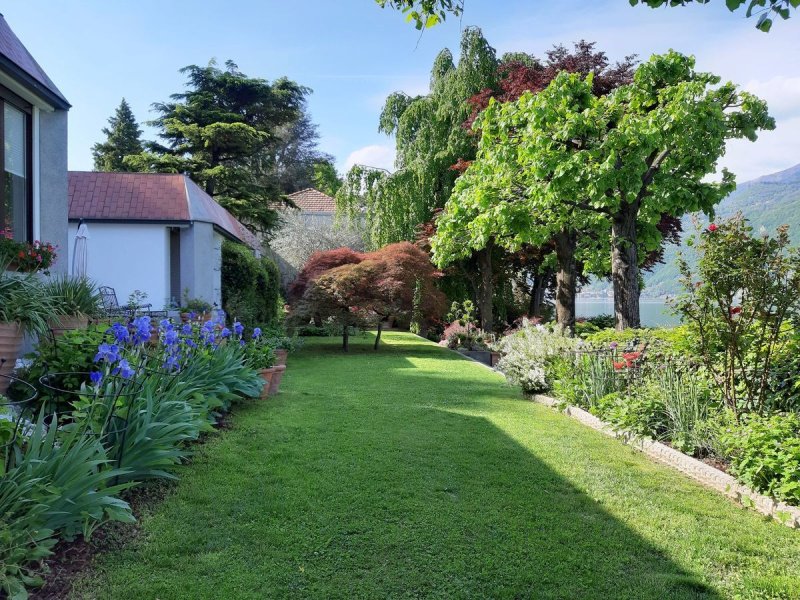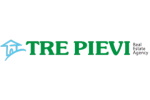6,000,000 €
4 bedrooms villa, 576 m² Lierna, Lecco (province) Lake Como
Lake Como
Main Features
garden
garage
Description
Lake Como, Lierna LAKE FRONT wonderful VILLA of 576 sq.m. of modern design with COVERED BOATHOUSE and 2,250 sq.m. of very private GARDEN overlooking the lake for about 78 linear metres!
It was built in 1963 by the architect Gianemilio Monti (1920 – 2002), a brilliant professional ahead of his time who designed and directed the construction of this property, calling it ‘the most beautiful family home of its size by the lake’; with subsequent substantial renovations in 1998 and 2015.
THE VILLA:The main part of the villa is on the Ground Floor on a single level of 233 square metres completely overlooking the Lake, where we find a large entrance hall overlooking the central outdoor patio paved in granite overlooking the lake, we enter the large and bright living room connected to the kitchen area both overlooking a second large side patio where a fantastic shaded area has been created for outdoor dining, as well as the hallway area (with a second side entrance) that leads to the study (5 bedroom) and bathroom.
From the entrance hall, on the opposite side, we find the sleeping area consisting of 4 double bedrooms, three of which face directly onto the garden and the Lake!, 2 of which are master bedrooms, with walk-in wardrobes and private bathroom, while the other 2 double bedrooms share a bathroom; all rooms have air conditioning.
While on the First Floor of the Villa we find a 42 sqm Apartment. For guests, completely renovated in 2015 with air conditioning and underfloor heating, consisting of a large bright studio apartment with kitchen area and private bathroom, characterised by a large window facing the lake; in addition to a double garage of 30 square metres, easily accessible with a large car, and a third uncovered outdoor parking space favourable to the garage.
On the villa’s basement floor, which measures approximately 271 square metres, we find the boiler room, a large laundry room, woodshed, cellar and a large storage room, gym, games room and a bathroom; the floor is internally connected to the villa but also has a second independent access from which we directly access the lakefront garden.
A truly unique GARDEN for a lakefront VILLA;
the garden of 2250 square metres completely flat surrounds the villa guaranteeing maximum privacy, with a linear lakefront of 78 metres: planted with valuable essences and trees, it is divided into two areas with the first at the disposal of the villa where we find beautiful and cool green corners ideal for the summer heat; while the second garden area is situated laterally at a lower level of the villa where children/youths can directly access the lake from a convenient ramp for hauling small boats, ideal for water sports lovers.
The COVERED DOCK of 77 square metres on the west side of the property can accommodate 2 small pleasure boats, which can be left ‘safe’ all year round by means of an electric lifting mechanism. An exclusive feature of this dock is that it is always accessible even during dry periods on the lake!!!
In the part above we find the large terrace directly overlooking the lake, which can also be used as a solarium, from where one can admire the lake landscape with its fantastic sunsets.
A dream villa on Lake Como…. € 6.000.000,00
Rif.LC120
- Cadastral Value: € 3.515,67 – Energy Certificate APE: in drafting stage.
It was built in 1963 by the architect Gianemilio Monti (1920 – 2002), a brilliant professional ahead of his time who designed and directed the construction of this property, calling it ‘the most beautiful family home of its size by the lake’; with subsequent substantial renovations in 1998 and 2015.
THE VILLA:The main part of the villa is on the Ground Floor on a single level of 233 square metres completely overlooking the Lake, where we find a large entrance hall overlooking the central outdoor patio paved in granite overlooking the lake, we enter the large and bright living room connected to the kitchen area both overlooking a second large side patio where a fantastic shaded area has been created for outdoor dining, as well as the hallway area (with a second side entrance) that leads to the study (5 bedroom) and bathroom.
From the entrance hall, on the opposite side, we find the sleeping area consisting of 4 double bedrooms, three of which face directly onto the garden and the Lake!, 2 of which are master bedrooms, with walk-in wardrobes and private bathroom, while the other 2 double bedrooms share a bathroom; all rooms have air conditioning.
While on the First Floor of the Villa we find a 42 sqm Apartment. For guests, completely renovated in 2015 with air conditioning and underfloor heating, consisting of a large bright studio apartment with kitchen area and private bathroom, characterised by a large window facing the lake; in addition to a double garage of 30 square metres, easily accessible with a large car, and a third uncovered outdoor parking space favourable to the garage.
On the villa’s basement floor, which measures approximately 271 square metres, we find the boiler room, a large laundry room, woodshed, cellar and a large storage room, gym, games room and a bathroom; the floor is internally connected to the villa but also has a second independent access from which we directly access the lakefront garden.
A truly unique GARDEN for a lakefront VILLA;
the garden of 2250 square metres completely flat surrounds the villa guaranteeing maximum privacy, with a linear lakefront of 78 metres: planted with valuable essences and trees, it is divided into two areas with the first at the disposal of the villa where we find beautiful and cool green corners ideal for the summer heat; while the second garden area is situated laterally at a lower level of the villa where children/youths can directly access the lake from a convenient ramp for hauling small boats, ideal for water sports lovers.
The COVERED DOCK of 77 square metres on the west side of the property can accommodate 2 small pleasure boats, which can be left ‘safe’ all year round by means of an electric lifting mechanism. An exclusive feature of this dock is that it is always accessible even during dry periods on the lake!!!
In the part above we find the large terrace directly overlooking the lake, which can also be used as a solarium, from where one can admire the lake landscape with its fantastic sunsets.
A dream villa on Lake Como…. € 6.000.000,00
Rif.LC120
- Cadastral Value: € 3.515,67 – Energy Certificate APE: in drafting stage.
Details
- Property TypeVilla
- ConditionCompletely restored/Habitable
- Living area576 m²
- Bedrooms4
- Bathrooms5
- Garden2,250 m²
- Energy Efficiency Rating420
- ReferenceC120
Distance from:
Distances are calculated in a straight line
- Airports
- Public transport
- Highway exit23.3 km - Raccordo di Brogeda
- Hospital4.5 km
- Coast174.4 km
- Ski resort5.7 km
What’s around this property
- Shops
- Eating out
- Sports activities
- Schools
- Pharmacy170 m - Pharmacy - Farmacia Motta
- Veterinary5.4 km - Veterinary - Cinzia Valsecchi
Information about Lierna
- Elevation202 m a.s.l.
- Total area11.24 km²
- LandformInland mountain
- Population2122
What do you think of this advert’s quality?
Help us improve your Gate-away experience by giving a feedback about this advert.
Please, do not consider the property itself, but only the quality of how it is presented.


