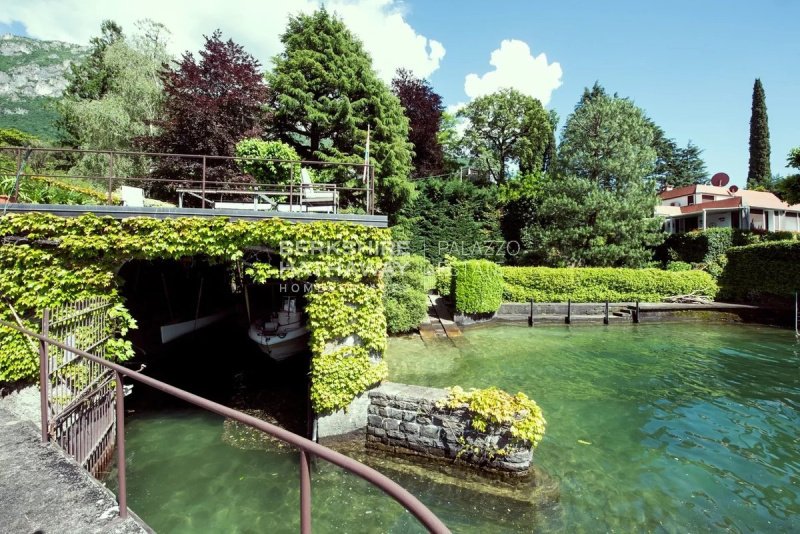74,040,400 kr NOK
(6,200,000 €)
9 bedrooms villa, 2700 m² Lierna, Lecco (province) Lake Como
Lake Como
Main Features
garden
Description
Gianemilio Monti (1920 - 2002) was a truly fantastic architect. A brilliant man who was ahead of his time.
In 1963, he designed and then directed the construction of this property.
The improvements made by the current owners have greatly enriched the villa and the garden.
Built in 1963 and substantially renovated in 1998 and 2015, the villa of approximately 576 square metres is set in its own garden of approximately 2,250 square metres, which glides down to the shores of the lake and the private dock.
The main villa is spread over one level and is divided into the spacious living room, the kitchen, the four air-conditioned bedrooms, the study and the four bathrooms for a total of approx. 233 sqm.
In the spacious basement, the fitness area with full bathrooms, the wine cellar, the large storage room and the workshop are on display.
The guest area is a small open-plan flat with a separate entrance into the living room with open kitchen and bathroom.
The splendid flat garden full of different flowering shrubs accompanies the spectacular access to the lake characterised by the private harbour with swimming area, boat ramp, swimming ladder and mooring.
The property is completed by the boathouse for 2 boats with electric lifting mechanism and the
double garage
The villa has been renovated with care and attention to detail, respecting the original design. In every room there are too many wardrobes, closets, wardrobes, niches, storage points, shelves, hooks, hangers, useful accessories and so on to be described. Most windows and doors are fitted with pleated curtains. All windows are fitted with metal shutters, which keep the house cool on hot days and are a security measure when the villa is unoccupied. Most of the radiators have customised covers with grilles. Like many other things about this property, it has to be seen to be believed. Credit for the property's range of striking features goes to the original architect, a man ahead of his time.
More information and photographic images on request.
APE not available, delivered to the deed.
Disclaimer: the information is purely indicative and is in no way attributable to a contractual obligation. All data is subject to verification before starting any form of compromise.
In 1963, he designed and then directed the construction of this property.
The improvements made by the current owners have greatly enriched the villa and the garden.
Built in 1963 and substantially renovated in 1998 and 2015, the villa of approximately 576 square metres is set in its own garden of approximately 2,250 square metres, which glides down to the shores of the lake and the private dock.
The main villa is spread over one level and is divided into the spacious living room, the kitchen, the four air-conditioned bedrooms, the study and the four bathrooms for a total of approx. 233 sqm.
In the spacious basement, the fitness area with full bathrooms, the wine cellar, the large storage room and the workshop are on display.
The guest area is a small open-plan flat with a separate entrance into the living room with open kitchen and bathroom.
The splendid flat garden full of different flowering shrubs accompanies the spectacular access to the lake characterised by the private harbour with swimming area, boat ramp, swimming ladder and mooring.
The property is completed by the boathouse for 2 boats with electric lifting mechanism and the
double garage
The villa has been renovated with care and attention to detail, respecting the original design. In every room there are too many wardrobes, closets, wardrobes, niches, storage points, shelves, hooks, hangers, useful accessories and so on to be described. Most windows and doors are fitted with pleated curtains. All windows are fitted with metal shutters, which keep the house cool on hot days and are a security measure when the villa is unoccupied. Most of the radiators have customised covers with grilles. Like many other things about this property, it has to be seen to be believed. Credit for the property's range of striking features goes to the original architect, a man ahead of his time.
More information and photographic images on request.
APE not available, delivered to the deed.
Disclaimer: the information is purely indicative and is in no way attributable to a contractual obligation. All data is subject to verification before starting any form of compromise.
Details
- Property TypeVilla
- ConditionCompletely restored/Habitable
- Living area2700 m²
- Bedrooms9
- Garden2,350 m²
- Energy Efficiency Rating
- ReferenceILO3217
Distance from:
Distances are calculated in a straight line
- Airports
- Public transport
- Highway exit23.4 km - Raccordo di Brogeda
- Hospital4.4 km - ASL Mandello del Lario
- Coast174.1 km
- Ski resort5.6 km
What’s around this property
- Shops
- Eating out
- Sports activities
- Schools
- Pharmacy650 m - Pharmacy - Farmacia Motta
- Veterinary5.0 km - Veterinary - Cinzia Valsecchi
Information about Lierna
- Elevation202 m a.s.l.
- Total area11.24 km²
- LandformInland mountain
- Population2122
Contact Agent
Via Domenico Fontana, 1 , Como, COMO
+39 031 263191 / +39 02 84929202
What do you think of this advert’s quality?
Help us improve your Gate-away experience by giving a feedback about this advert.
Please, do not consider the property itself, but only the quality of how it is presented.


