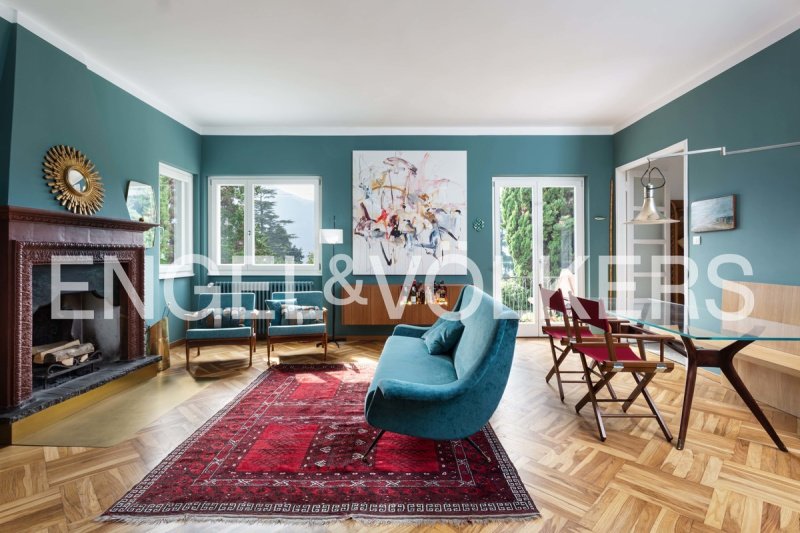1,280,000 €
3 bedrooms villa, 240 m² Lierna, Lecco (province) Lake Como
Lake Como
Main Features
garden
pool
terrace
garage
Description
Splendid design villa near Varenna.
The project of this splendid residence from the 1950s, on Lake Como a few kilometers from Varenna, connects the original character of the building with the addition of modern and interior design elements, the signature of a famous architect in Milan. The recent conservative renovation has allowed it to harmoniously blend modern comforts and elements of the time, using only high quality materials. The living area on the ground floor consists of a living space, the entrance leads directly to the large living room with fireplace and access to the terrace, the designer kitchen has access to the large berceau covered by a luxuriant Canadian vine, a bathroom with bathtub and the utility room complete the floor. The sleeping area on the first floor consists of two large double bedrooms overlooking the lake, a bedroom overlooking the mountains and the park, two balconies, a large covered terrace and a full bathroom with shower. The basement floor consists of a room used as a study or bedroom, bathroom, laundry room, central heating and large garage. The finishes are of great quality such as the flooring where original wood alternates, laminated parquet flooring and oil finished, original concrete marbles and a modern resin. The lake context influences the palette of the chosen colors, which are a blue green that recalls the nuances of the lake and is combined with a deep hamlet that dialogues with some prestigious details. The installation of photovoltaic panels with storage batteries, state-of-the-art wooden windows, hybrid condensing boiler and air conditioning have contributed to energy efficiency. Great attention has been paid to the furniture, vintage furnishings restored and mixed with modern furnishings, some have been custom-made designed for the house, the kitchen is modern with gold lacquered doors and natural granite floor "imperial brief". The context becomes an integral part of the house, the monumental trees and the row of cypress trees are perceived by the numerous openings of which the house is equipped. The garden of about 1500 square meters was designed in all details, with paths, flower beds, a vegetation designed for privacy and plants with seasonal flowers to have color throughout the year. Additional size is available that allows the extension of the property.
The project of this splendid residence from the 1950s, on Lake Como a few kilometers from Varenna, connects the original character of the building with the addition of modern and interior design elements, the signature of a famous architect in Milan. The recent conservative renovation has allowed it to harmoniously blend modern comforts and elements of the time, using only high quality materials. The living area on the ground floor consists of a living space, the entrance leads directly to the large living room with fireplace and access to the terrace, the designer kitchen has access to the large berceau covered by a luxuriant Canadian vine, a bathroom with bathtub and the utility room complete the floor. The sleeping area on the first floor consists of two large double bedrooms overlooking the lake, a bedroom overlooking the mountains and the park, two balconies, a large covered terrace and a full bathroom with shower. The basement floor consists of a room used as a study or bedroom, bathroom, laundry room, central heating and large garage. The finishes are of great quality such as the flooring where original wood alternates, laminated parquet flooring and oil finished, original concrete marbles and a modern resin. The lake context influences the palette of the chosen colors, which are a blue green that recalls the nuances of the lake and is combined with a deep hamlet that dialogues with some prestigious details. The installation of photovoltaic panels with storage batteries, state-of-the-art wooden windows, hybrid condensing boiler and air conditioning have contributed to energy efficiency. Great attention has been paid to the furniture, vintage furnishings restored and mixed with modern furnishings, some have been custom-made designed for the house, the kitchen is modern with gold lacquered doors and natural granite floor "imperial brief". The context becomes an integral part of the house, the monumental trees and the row of cypress trees are perceived by the numerous openings of which the house is equipped. The garden of about 1500 square meters was designed in all details, with paths, flower beds, a vegetation designed for privacy and plants with seasonal flowers to have color throughout the year. Additional size is available that allows the extension of the property.
This text has been automatically translated.
Details
- Property TypeVilla
- ConditionCompletely restored/Habitable
- Living area240 m²
- Bedrooms3
- Bathrooms3
- Land1 m²
- Garden1,500 m²
- Terrace60 m²
- Energy Efficiency Rating
- ReferenceBeautiful designer villa a few kilometres from Varenna
Distance from:
Distances are calculated in a straight line
- Airports
- Public transport
- Highway exit23.4 km - Raccordo di Brogeda
- Hospital4.6 km
- Coast174.3 km
- Ski resort5.6 km
What’s around this property
- Shops
- Eating out
- Sports activities
- Schools
- Pharmacy250 m - Pharmacy - Farmacia Motta
- Veterinary5.3 km - Veterinary - Cinzia Valsecchi
Information about Lierna
- Elevation202 m a.s.l.
- Total area11.24 km²
- LandformInland mountain
- Population2122
Map
The property is located on the marked street/road.
The advertiser did not provide the exact address of this property, but only the street/road.
Google Satellite View©Google Street View©
Contact Agent
via regina 43, Cernobbio, Como
+39 031513099 / +39 0341287353
What do you think of this advert’s quality?
Help us improve your Gate-away experience by giving a feedback about this advert.
Please, do not consider the property itself, but only the quality of how it is presented.


