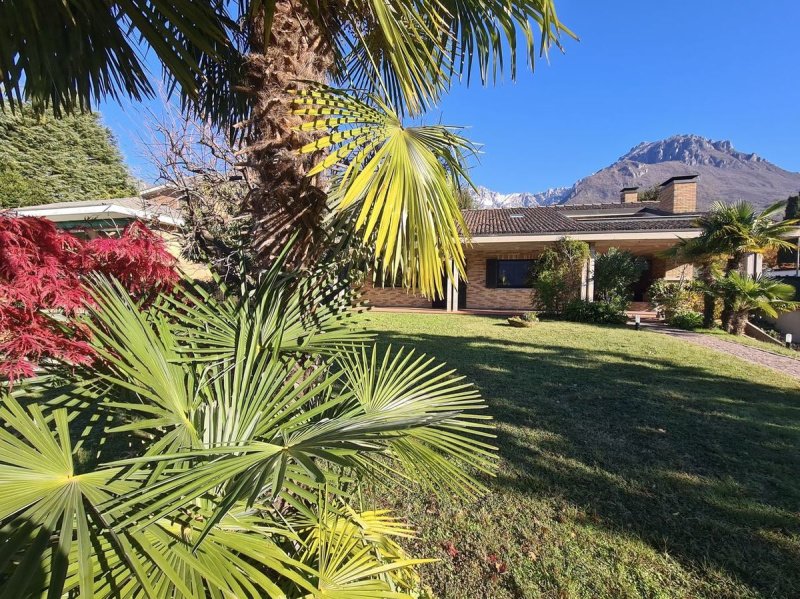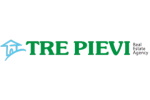3,000,000 €
3 bedrooms villa, 400 m² Mandello del Lario, Lecco (province) Lake Como
Lake Como
Main Features
garden
cellar
Description
Lake Como Mandello Del Lario Front Lake! elegant VILLA of 400 sqm. surrounded by a beautiful flat garden of 1450sqm; with direct access to the beach!!!
situated in a quiet, exclusive and sunny residential area of about 100 metres from the town centre and the various services.
The villa is set on three floors on the GROUND FLOOR of 184 sqm. We find the entrance hall, which leads to the living area divided into two rooms dining and living room, large kitchen and bathroom, and a large covered porch of 60 sqm. with a barbecue area and direct access to the garden and the lake, hallway that leads to the sleeping area where we find 2 double bedrooms, bathroom, as well as the third master bedroom with private bathroom and wardrobe.
On the FIRST FLOOR attic (usable with an average height of 2.10 m.) of about 130 sq.m. we find a single open space room with bathroom and well terrace of 20 sq.m.
On the BOTTOM FLOOR of about 200 sq.m. we find a games room with billiard table, large open space tavern with kitchen area and large fireplace ideal for dining with friends and a service bathroom, as well as laundry room, cellar, methane central heating room and double garage.
Adjacent to the entrance of the basement there is the possibility of parking 2 other cars under cover.
The well-planted flat garden surrounding the villa is raised above the communal pedestrian road that separates the property from the communal beach; with excellent privacy and a beautiful view of the lake.
Price Euro 3.000.000,00
Further Informations:
- The villa was built in the 1980s, with excellent finishes and large outdoor spaces ideal for spending hot summer days!
- Reserved but at the same time very central position in the village, shops, shopping centre, historic centre less than 1 km away.
- In the area where the villa is located the municipality has not yet built the sewage system:
the property currently has its own authorized sewage system in which purified water is channeled into the lake.
Rif.LC131
situated in a quiet, exclusive and sunny residential area of about 100 metres from the town centre and the various services.
The villa is set on three floors on the GROUND FLOOR of 184 sqm. We find the entrance hall, which leads to the living area divided into two rooms dining and living room, large kitchen and bathroom, and a large covered porch of 60 sqm. with a barbecue area and direct access to the garden and the lake, hallway that leads to the sleeping area where we find 2 double bedrooms, bathroom, as well as the third master bedroom with private bathroom and wardrobe.
On the FIRST FLOOR attic (usable with an average height of 2.10 m.) of about 130 sq.m. we find a single open space room with bathroom and well terrace of 20 sq.m.
On the BOTTOM FLOOR of about 200 sq.m. we find a games room with billiard table, large open space tavern with kitchen area and large fireplace ideal for dining with friends and a service bathroom, as well as laundry room, cellar, methane central heating room and double garage.
Adjacent to the entrance of the basement there is the possibility of parking 2 other cars under cover.
The well-planted flat garden surrounding the villa is raised above the communal pedestrian road that separates the property from the communal beach; with excellent privacy and a beautiful view of the lake.
Price Euro 3.000.000,00
Further Informations:
- The villa was built in the 1980s, with excellent finishes and large outdoor spaces ideal for spending hot summer days!
- Reserved but at the same time very central position in the village, shops, shopping centre, historic centre less than 1 km away.
- In the area where the villa is located the municipality has not yet built the sewage system:
the property currently has its own authorized sewage system in which purified water is channeled into the lake.
Rif.LC131
Details
- Property TypeVilla
- ConditionCompletely restored/Habitable
- Living area400 m²
- Bedrooms3
- Bathrooms5
- Garden1,450 m²
- Energy Efficiency Rating450
- ReferenceLC131
Distance from:
Distances are calculated in a straight line
- Airports
- Public transport
- Highway exit21.8 km - Raccordo di Brogeda
- Hospital910 m - ASL Mandello del Lario
- Coast170.3 km
- Ski resort5.7 km
What’s around this property
- Shops
- Eating out
- Sports activities
- Schools
- Pharmacy550 m - Pharmacy - Farmacia delle Grigne
- Veterinary1.1 km - Veterinary - Cinzia Valsecchi
Information about Mandello del Lario
- Elevation214 m a.s.l.
- Total area43.33 km²
- LandformInland mountain
- Population10082
Map
The property is located on the marked street/road.
The advertiser did not provide the exact address of this property, but only the street/road.
Google Satellite View©Google Street View©
What do you think of this advert’s quality?
Help us improve your Gate-away experience by giving a feedback about this advert.
Please, do not consider the property itself, but only the quality of how it is presented.


