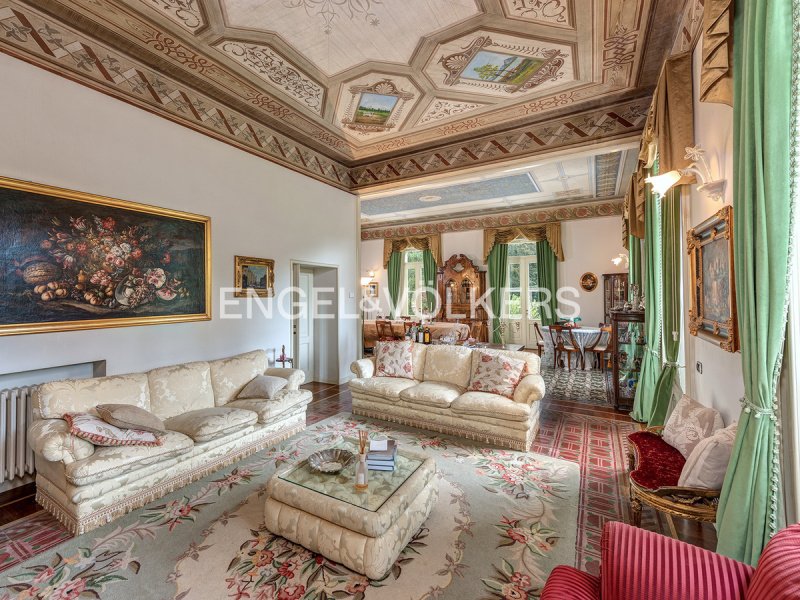POA
4 bedrooms villa, 520 m² Oliveto Lario, Lecco (province) Lake Como
Lake Como
Main Features
garden
terrace
garage
cellar
Description
Splendid period villa with park.
This beautiful period villa dates back to 1915 in Art Nouveau style, taking back the characteristics of the imported lake houses and is a high quality villa in a hilly area about 10 minutes from the lake. The property is surrounded by a park planted with about 4,000 square meters with an outbuilding to be restored. The villa was completely renovated in 2000, maintaining and enhancing the details of a reminder of the charm of the time. The entire property consists of a three-storey main villa of about 400 square meters above ground and an outbuilding on three floors of about 120 square meters to be restored, only the roof of the latter has been redone. Entering the main villa there is a spectacular double living room with fireplace from the period restored and working with frescoed ceilings and restored cement floors, and consists of living room and dining area with numerous windows overlooking the garden, a large eat-in kitchen, a double bedroom and bathroom; an imposing central staircase leads to the upper floors. The first floor consists of an independent apartment with living room, style kitchenette, three bedrooms and three bathrooms. The attic floor consists of a room used as a living room and ancillary rooms. The property includes the large vaulted cellar and stone, a parking area and a park of about 4,000 square meters. The outbuilding is ideal as a caretaker's house or as a short rental home. The finishes are of fine quality, such as parquet floors and decorated cement tiles, radiators heating, wooden windows and double glazing, burglar alarm.
This beautiful period villa dates back to 1915 in Art Nouveau style, taking back the characteristics of the imported lake houses and is a high quality villa in a hilly area about 10 minutes from the lake. The property is surrounded by a park planted with about 4,000 square meters with an outbuilding to be restored. The villa was completely renovated in 2000, maintaining and enhancing the details of a reminder of the charm of the time. The entire property consists of a three-storey main villa of about 400 square meters above ground and an outbuilding on three floors of about 120 square meters to be restored, only the roof of the latter has been redone. Entering the main villa there is a spectacular double living room with fireplace from the period restored and working with frescoed ceilings and restored cement floors, and consists of living room and dining area with numerous windows overlooking the garden, a large eat-in kitchen, a double bedroom and bathroom; an imposing central staircase leads to the upper floors. The first floor consists of an independent apartment with living room, style kitchenette, three bedrooms and three bathrooms. The attic floor consists of a room used as a living room and ancillary rooms. The property includes the large vaulted cellar and stone, a parking area and a park of about 4,000 square meters. The outbuilding is ideal as a caretaker's house or as a short rental home. The finishes are of fine quality, such as parquet floors and decorated cement tiles, radiators heating, wooden windows and double glazing, burglar alarm.
This text has been automatically translated.
Details
- Property TypeVilla
- ConditionCompletely restored/Habitable
- Living area520 m²
- Bedrooms4
- Bathrooms4
- Land1 m²
- Garden4,000 m²
- Energy Efficiency Rating
- ReferenceMagnificent period villa with park
Distance from:
Distances are calculated in a straight line
- Airports
- Public transport
- Highway exit20.0 km - Raccordo di Brogeda
- Hospital2.5 km - ASL Mandello del Lario
- Coast168.4 km
- Ski resort4.9 km
What’s around this property
- Shops
- Eating out
- Sports activities
- Schools
- Pharmacy2.2 km - Pharmacy - Sodano
- Veterinary1.9 km - Veterinary - Cinzia Valsecchi
Information about Oliveto Lario
- Elevation208 m a.s.l.
- Total area15.7 km²
- LandformInland mountain
- Population1219
Map
The property is located on the marked street/road.
The advertiser did not provide the exact address of this property, but only the street/road.
Google Satellite View©Google Street View©
Contact Agent
via regina 43, Cernobbio, Como
+39 031513099 / +39 0341287353
What do you think of this advert’s quality?
Help us improve your Gate-away experience by giving a feedback about this advert.
Please, do not consider the property itself, but only the quality of how it is presented.


