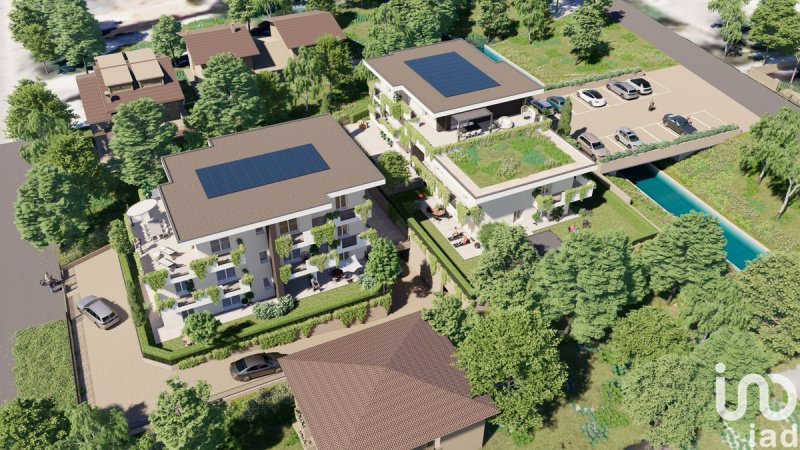320,000 €
3 bedrooms apartment, 113 m² Castiglione delle Stiviere, Mantua (province)
Main Features
garden
Description
DUNANT RESIDER The new DUNANT RESIDER located in a convenient area for services, in the city center and the main roads. 13 exclusive Modern and functional apartments with bright rooms suitable for residential use distributed into two independent and independent complexes. The project involves the construction of two buildings of three floors above ground, plus a large basement used as garages and cellar rooms, which will harmoniously insert itself into the urban fabric, projecting it into a modern, environmentally friendly and innovative building context. The building is equipped with the best living comfort, built thanks to the most innovative technologies both from an energy point of view and from an anti-seismic security. Choice of the latest generation materials and technological systems that allow the energy classification of the building into class A1. From the comfortable and livable two-room apartment to the generously sized penthouse with large outdoor space, the dynamic four-room apartment surrounded by generous terraces and balconies or with large exclusive garden, the variety of cuts and combinations offers allows you to find the house you want, the perfect custom-made shelter for you.
- "APARTMENT B2 GROUND FLOOR Exclusive four-room apartment on the ground floor with private garden and double garage directly communicating. The apartment has a bright living room with open kitchen overlooking the garden of approx. 240. The sleeping area has three bedrooms, bathroom and technical-laundry room. In the basement double garage side by side with direct access staircase from the living room. The structure of the building will be built in traditional building with insulating coat. The heating system will be of the central hybrid type with heat purifiers and photovoltaic system and preparation of ac system . all aimed at obtaining high energy efficiency.
- "APARTMENT B2 GROUND FLOOR Exclusive four-room apartment on the ground floor with private garden and double garage directly communicating. The apartment has a bright living room with open kitchen overlooking the garden of approx. 240. The sleeping area has three bedrooms, bathroom and technical-laundry room. In the basement double garage side by side with direct access staircase from the living room. The structure of the building will be built in traditional building with insulating coat. The heating system will be of the central hybrid type with heat purifiers and photovoltaic system and preparation of ac system . all aimed at obtaining high energy efficiency.
This text has been automatically translated.
Details
- Property TypeApartment
- ConditionNew
- Living area113 m²
- Bedrooms3
- Bathrooms2
- Energy Efficiency RatingKWh/mq 24.00
- Reference1784-12737
Distance from:
Distances are calculated in a straight line
- Airports
- Public transport
- Highway exit7.5 km
- Hospital850 m - Ospedale San Pellegrino di Castiglione
- Coast141.5 km
- Ski resort26.1 km
What’s around this property
- Shops
- Eating out
- Sports activities
- Schools
- Pharmacy1.1 km - Pharmacy - Erasmo Pigotta
- Veterinary880 m - Veterinary - Benaco Blu
Information about Castiglione delle Stiviere
- Elevation116 m a.s.l.
- Total area42.02 km²
- LandformInland hill
- Population23483
Contact Agent
Via Callisto Piazza 34, Castiglione delle Stiviere, MN
+39 3471405017
What do you think of this advert’s quality?
Help us improve your Gate-away experience by giving a feedback about this advert.
Please, do not consider the property itself, but only the quality of how it is presented.


