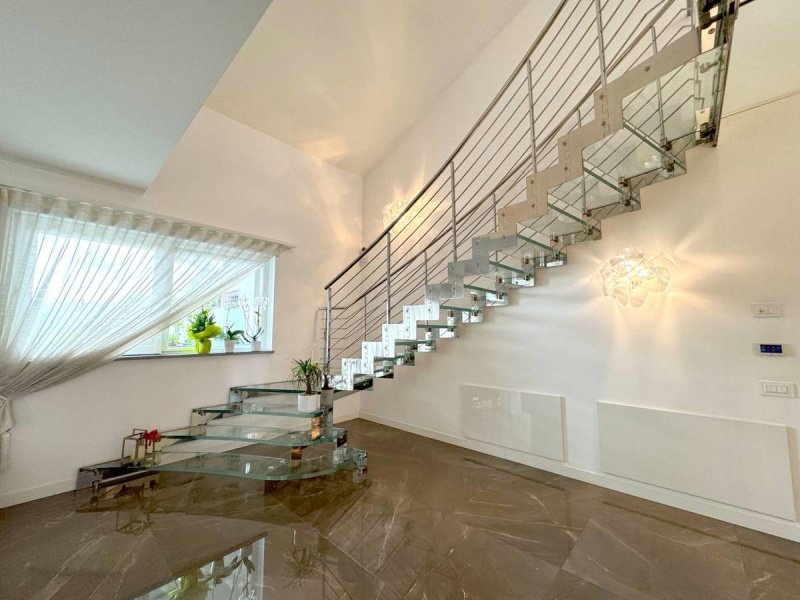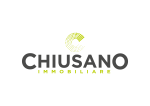890,000 €
3 bedrooms loft/penthouse, 402 m² Parabiago, Milan (province)
Main Features
garden
pool
terrace
Description
In the elegant Parabiago, we offer for sale a penthouse on the second floor, on two levels.
At the entrance there is a spacious living area, enriched by a fireplace and helical staircase entirely in three-layer glass.
You enter from the dining room into a kitchen designed and made to measure on three sides with a double sink and double stove, the induction one exposed, while the gas one is hidden by a furnishing panel, but easily accessible.
Entering the master sleeping area, we find a large hallway, with wardrobes and a first bathroom with floor-level shower with fine finishes, parquet flooring, as is the sink wall covering.
The double bedroom has direct access to the walk-in closet and as well as to the luxurious bathroom all in travertine with floor-level shower and shower cubicle with retractable glass.
To complete, a designer tub in the center of the bathroom.
On the opposite side of the living area, there is a corridor where we find a storage room with foldaway wardrobes and closing with a flush door, a bathroom with floor shower, laundry and ironing room and, finally, a bedroom.
From the spectacular staircase, you go up to the attic floor where we find a sitting room, two ancillary rooms, two bathrooms, one with a Turkish bath and outside on the terrace, a four-seater Jacuzzi hydromassage tub.
The property includes a cellar, two double garages and a single garage (all with automatic lock) + two parking spaces.
The attic enjoys great brightness thanks to the generous sizes of the spaces, the large windows and the triple exposure.
In this exclusive penthouse, the added value are the terraces, two on the second floor and two on the attic floor.
It is a versatile property, ideal for a refined and demanding clientele.
The finishing materials are of the highest level: such as marble, parquet and sandstone.
Split air conditioning in each room, underfloor heating and cooling.
Land registry updates possibly in progress. Therefore, all the data reported above do not constitute contractual elements or assumptions.
At the entrance there is a spacious living area, enriched by a fireplace and helical staircase entirely in three-layer glass.
You enter from the dining room into a kitchen designed and made to measure on three sides with a double sink and double stove, the induction one exposed, while the gas one is hidden by a furnishing panel, but easily accessible.
Entering the master sleeping area, we find a large hallway, with wardrobes and a first bathroom with floor-level shower with fine finishes, parquet flooring, as is the sink wall covering.
The double bedroom has direct access to the walk-in closet and as well as to the luxurious bathroom all in travertine with floor-level shower and shower cubicle with retractable glass.
To complete, a designer tub in the center of the bathroom.
On the opposite side of the living area, there is a corridor where we find a storage room with foldaway wardrobes and closing with a flush door, a bathroom with floor shower, laundry and ironing room and, finally, a bedroom.
From the spectacular staircase, you go up to the attic floor where we find a sitting room, two ancillary rooms, two bathrooms, one with a Turkish bath and outside on the terrace, a four-seater Jacuzzi hydromassage tub.
The property includes a cellar, two double garages and a single garage (all with automatic lock) + two parking spaces.
The attic enjoys great brightness thanks to the generous sizes of the spaces, the large windows and the triple exposure.
In this exclusive penthouse, the added value are the terraces, two on the second floor and two on the attic floor.
It is a versatile property, ideal for a refined and demanding clientele.
The finishing materials are of the highest level: such as marble, parquet and sandstone.
Split air conditioning in each room, underfloor heating and cooling.
Land registry updates possibly in progress. Therefore, all the data reported above do not constitute contractual elements or assumptions.
Details
- Property TypeLoft/Penthouse
- ConditionCompletely restored/Habitable
- Living area402 m²
- Bedrooms3
- Bathrooms5
- Energy Efficiency RatingKWh/mq 60.15
- Reference12572
Distance from:
Distances are calculated in a straight line
- Airports
- Public transport
- Highway exit3.9 km
- Hospital3.0 km
- Coast127.2 km
- Ski resort38.6 km
What’s around this property
- Shops
- Eating out
- Sports activities
- Schools
- Pharmacy890 m - Pharmacy - Farmacia Muzio
- Veterinary420 m - Veterinary
Information about Parabiago
- Elevation184 m a.s.l.
- Total area14.31 km²
- LandformFlatland
- Population27919
What do you think of this advert’s quality?
Help us improve your Gate-away experience by giving a feedback about this advert.
Please, do not consider the property itself, but only the quality of how it is presented.


