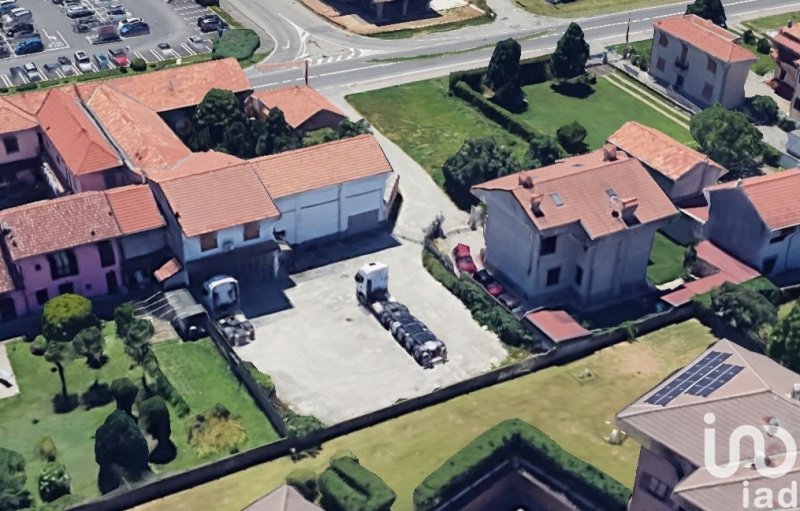495,000 €
1 bedroom palace, 1200 m² Solaro, Milan (province)
Main Features
garden
terrace
Description
This is a real estate complex consisting of old buildings, of a purely residential courtyard, a part used as a former maneuvering area for motor vehicles and with storage as well as land.
- houses and accessories (rustic cellars);
- garages;
- deposits;
- garages for heavy vehicles connected to the existing vehicle activity;
- free spaces in the courtyard;
- Free spaces for maneuvering and parking heavy vehicles.
In addition to the buildings there are also free areas classified as such, by the current municipal urban planning tool (PTP). ), as a "mainly residential urban fabric" with building index of 1.8 mc / sqm.
The building volume has been calculated considering:
- existing volume and recoverable as indicated in Article 5 of the PGT Technical Rules. (in the case of demolition and reconstruction) within the limits set out in Article 20 of the same rules (3 mc / sqm);
- free areas by applying the index of 1.8 mc / sqm.
The existing volume is over mc. 2,500 while the volume of the free areas is over mc. 1,000, for a total of over mc. 3,500.
The real estate complex is included in the current Government Plan of the Territory approved by resolution of the Municipal Council in the "consolidated urban fabric" and is classified as "mainly residential areas" (see ANNEX FOR MORE DETAILS)
- houses and accessories (rustic cellars);
- garages;
- deposits;
- garages for heavy vehicles connected to the existing vehicle activity;
- free spaces in the courtyard;
- Free spaces for maneuvering and parking heavy vehicles.
In addition to the buildings there are also free areas classified as such, by the current municipal urban planning tool (PTP). ), as a "mainly residential urban fabric" with building index of 1.8 mc / sqm.
The building volume has been calculated considering:
- existing volume and recoverable as indicated in Article 5 of the PGT Technical Rules. (in the case of demolition and reconstruction) within the limits set out in Article 20 of the same rules (3 mc / sqm);
- free areas by applying the index of 1.8 mc / sqm.
The existing volume is over mc. 2,500 while the volume of the free areas is over mc. 1,000, for a total of over mc. 3,500.
The real estate complex is included in the current Government Plan of the Territory approved by resolution of the Municipal Council in the "consolidated urban fabric" and is classified as "mainly residential areas" (see ANNEX FOR MORE DETAILS)
This text has been automatically translated.
Details
- Property TypePalace
- ConditionCompletely restored/Habitable
- Living area1200 m²
- Bedrooms1
- Bathrooms1
- Energy Efficiency RatingKWh/mq 331.17
- Reference1467-13852
Distance from:
Distances are calculated in a straight line
- Airports
- Public transport
- Highway exit4.4 km
- Hospital2.9 km - Ospedale di Saronno
- Coast134.1 km
- Ski resort29.6 km
What’s around this property
- Shops
- Eating out
- Sports activities
- Schools
- Pharmacy540 m - Pharmacy
- Veterinary2.2 km - Veterinary - Ambulatorio veterinario Ai campi
Information about Solaro
- Elevation211 m a.s.l.
- Total area6.68 km²
- LandformFlatland
- Population13991
What do you think of this advert’s quality?
Help us improve your Gate-away experience by giving a feedback about this advert.
Please, do not consider the property itself, but only the quality of how it is presented.


