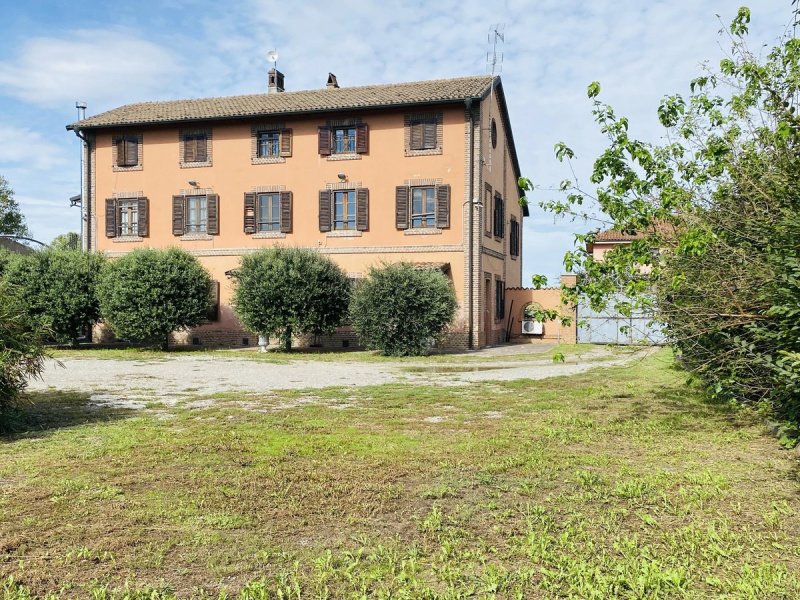Kč 10,042,875
(395,000 €)
2 bedrooms villa, 430 m² Albaredo Arnaboldi, Pavia (province)
Main Features
pool
Description
Commercial real estate complex located on the edge of the hamlet of Moranda, a quiet location developed along the former State Road no. 617, 1 km from the town center, 11 km from Pavia and 50 km from Milan. This property represents an extraordinary opportunity for investors or entrepreneurs in the restaurant or tourism sector, thanks to its strategic position and numerous development potentials.
The complex includes two separate buildings:
Building 1 (430 sqm in total) – Used as a restaurant, with large and functional spaces:
Ground Floor (approx. 170 sqm): Consisting of a kitchen, bar room, restaurant room with fireplace and ancillary rooms such as a changing room for employees with relative WC, services for the public (compliant with L 13/89 for overcoming architectural barriers), various hallways, warehouse-pantry room and boiler room, with direct access from the internal courtyard.
First Floor (approx. 170 m2): It houses a restaurant lounge with fireplace, a bar room and ancillary rooms such as hallways and public services.
Attic Floor (approx. 90 m2): Room for the exclusive use of employees, with a toilet and a warehouse-storage room.
Building 2 (approx. 740 m2 in total) currently in a rustic state with a use yet to be defined is defined by two separate buildings, one larger (approx. 500 m2) and one smaller (approx. 140 m2):
a) Larger building on two levels above ground plus a mezzanine floor.
Ground Floor: (approx. 240 m2) Large room with internal staircase and ancillary room used as a warehouse-pantry with direct access from the internal courtyard.
First Floor: (approx. 240 m2) Large room with internal staircase.
Mezzanine Floor: (approx. 100 sqm) Three rooms defined by partitions with a large internal balcony overlooking the first floor.
b) Smaller body on two levels above ground.
Ground Floor (approx. 70 sqm): Various rooms of different sizes and boiler room with access from the internal courtyard.
First Floor (approx. 70 sqm): Various rooms of different sizes.
The floors are connected by an external staircase and an internal staircase.
The complex is equipped with an outdoor swimming pool, perfect for relaxation or private events and an area used as a dance floor complete with awning, a versatile and welcoming space perfect for parties or outdoor dinners.
The property is completed by the large external parking area, functional and convenient for visitors.
The complex is also equipped with all the main systems necessary for efficient management and compliance with current regulations.
For further information or to organize a visit, do not hesitate to contact us.
The complex includes two separate buildings:
Building 1 (430 sqm in total) – Used as a restaurant, with large and functional spaces:
Ground Floor (approx. 170 sqm): Consisting of a kitchen, bar room, restaurant room with fireplace and ancillary rooms such as a changing room for employees with relative WC, services for the public (compliant with L 13/89 for overcoming architectural barriers), various hallways, warehouse-pantry room and boiler room, with direct access from the internal courtyard.
First Floor (approx. 170 m2): It houses a restaurant lounge with fireplace, a bar room and ancillary rooms such as hallways and public services.
Attic Floor (approx. 90 m2): Room for the exclusive use of employees, with a toilet and a warehouse-storage room.
Building 2 (approx. 740 m2 in total) currently in a rustic state with a use yet to be defined is defined by two separate buildings, one larger (approx. 500 m2) and one smaller (approx. 140 m2):
a) Larger building on two levels above ground plus a mezzanine floor.
Ground Floor: (approx. 240 m2) Large room with internal staircase and ancillary room used as a warehouse-pantry with direct access from the internal courtyard.
First Floor: (approx. 240 m2) Large room with internal staircase.
Mezzanine Floor: (approx. 100 sqm) Three rooms defined by partitions with a large internal balcony overlooking the first floor.
b) Smaller body on two levels above ground.
Ground Floor (approx. 70 sqm): Various rooms of different sizes and boiler room with access from the internal courtyard.
First Floor (approx. 70 sqm): Various rooms of different sizes.
The floors are connected by an external staircase and an internal staircase.
The complex is equipped with an outdoor swimming pool, perfect for relaxation or private events and an area used as a dance floor complete with awning, a versatile and welcoming space perfect for parties or outdoor dinners.
The property is completed by the large external parking area, functional and convenient for visitors.
The complex is also equipped with all the main systems necessary for efficient management and compliance with current regulations.
For further information or to organize a visit, do not hesitate to contact us.
Details
- Property TypeVilla
- ConditionCompletely restored/Habitable
- Living area430 m²
- Bedrooms2
- Energy Efficiency Rating120 kWh/m2 + 120 kWh/m2
- Referenceexp-011196
Distance from:
Distances are calculated in a straight line
Distances are calculated from the center of the city.
The exact location of this property was not specified by the advertiser.
- Airports
- Public transport
4.6 km - Train Station - Broni
- Hospital4.7 km - Ospedale unificato Broni-stradella
- Coast81.0 km
- Ski resort42.1 km
Information about Albaredo Arnaboldi
- Elevation62 m a.s.l.
- Total area8.76 km²
- LandformFlatland
- Population236
Map
The property is located within the highlighted Municipality.
The advertiser has chosen not to show the exact location of this property.
Google Satellite View©
What do you think of this advert’s quality?
Help us improve your Gate-away experience by giving a feedback about this advert.
Please, do not consider the property itself, but only the quality of how it is presented.


