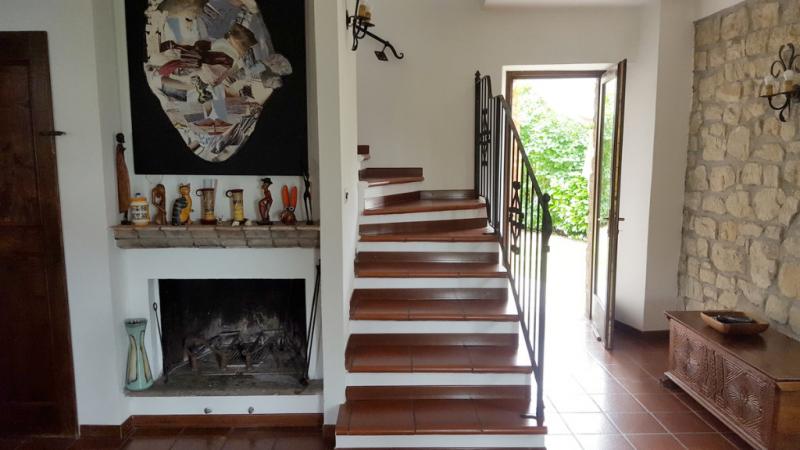$486,495
(450,000 €)
4 bedrooms detached house, 420 m² Ponte Nizza, Pavia (province)
Main Features
garden
terrace
cellar
Description
Old property situated on a hill in the residential area with a magnificent view on the surrounding hills. It is located on the hills of Oltrepò Pavese, about 60 km from Milan.
The property includes two perfectly restored stone buildings that could be used as residential or commercial properties (B&B or restaurant with rooms). They could be reached by a driveway that, from the gate, goes through the garden and leads to the private courtyard.
The main dwelling has a surface of more than 300 sqm on 3 levels plus a cellar. It is composed on the ground floor of living room, study, dining room, kitchen and bathroom. On the first floor we find two bedrooms, a study and a bathroom. The lower ground floor is composed of a bedroom, a hobby room, a bathroom and a broom closet. On the basement floor there is a boiler room and a cellar.
The second dwelling of 120 sqm on two levels with porch includes living room, kitchen and bathroom on the ground floor. The first floor is composed of bedroom, study, wide mezzanine and bathroom.
There is a third building of 120 sqm on 2 levels with canopy for the wood, that is currently used as storage, but could be transformed into a dwelling. The property includes another stone building that could be used as tool shed or for other purposes.
The property is immediately habitable and it is surrounded by a garden of 2000 sqm.
The property includes two perfectly restored stone buildings that could be used as residential or commercial properties (B&B or restaurant with rooms). They could be reached by a driveway that, from the gate, goes through the garden and leads to the private courtyard.
The main dwelling has a surface of more than 300 sqm on 3 levels plus a cellar. It is composed on the ground floor of living room, study, dining room, kitchen and bathroom. On the first floor we find two bedrooms, a study and a bathroom. The lower ground floor is composed of a bedroom, a hobby room, a bathroom and a broom closet. On the basement floor there is a boiler room and a cellar.
The second dwelling of 120 sqm on two levels with porch includes living room, kitchen and bathroom on the ground floor. The first floor is composed of bedroom, study, wide mezzanine and bathroom.
There is a third building of 120 sqm on 2 levels with canopy for the wood, that is currently used as storage, but could be transformed into a dwelling. The property includes another stone building that could be used as tool shed or for other purposes.
The property is immediately habitable and it is surrounded by a garden of 2000 sqm.
Details
- Property TypeDetached house
- ConditionCompletely restored/Habitable
- Living area420 m²
- Bedrooms4
- Bathrooms5
- Garden2,000 m²
- Energy Efficiency Rating
- ReferenceCottages in the hills
Distance from:
Distances are calculated in a straight line
- Airports
- Public transport
- Highway exit19.9 km
- Hospital6.2 km - Ospedale Civile di Varzi "SS. Annunziata"
- Coast51.4 km
- Ski resort15.0 km
What’s around this property
- Shops
- Eating out
- Sports activities
- Schools
- Pharmacy2.0 km - Pharmacy - Farmacia Tarditi
- Veterinary6.6 km - Veterinary
Information about Ponte Nizza
- Elevation267 m a.s.l.
- Total area22.96 km²
- LandformInland hill
- Population760
Map
The property is located on the marked street/road.
The advertiser did not provide the exact address of this property, but only the street/road.
Google Satellite View©Google Street View©
Contact Owner
Private Owner
Arianna Gardelli
via Tagliamento 10, Voghera, Pavia
3337504797
What do you think of this advert’s quality?
Help us improve your Gate-away experience by giving a feedback about this advert.
Please, do not consider the property itself, but only the quality of how it is presented.

