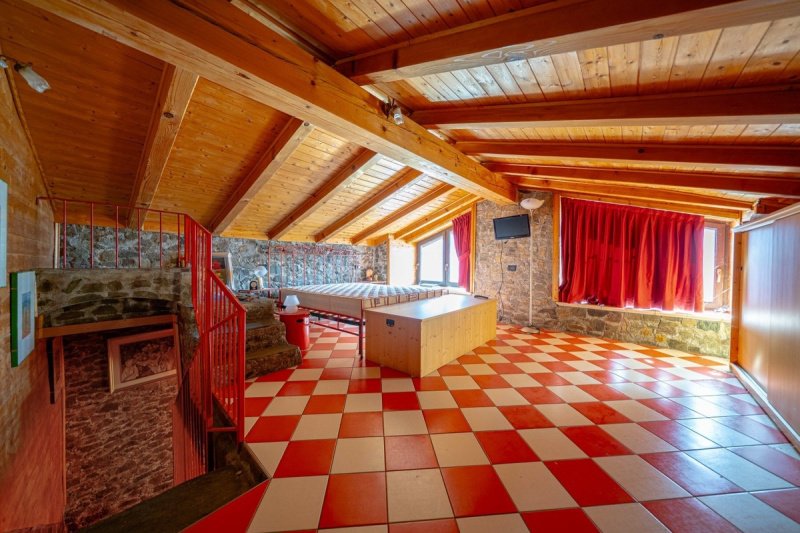£174,962
(210,000 €)
5 bedrooms villa, 162 m² Teglio, Sondrio (province)
Main Features
garden
Description
In Teglio, we offer for sale a detached villa of 162 sqm commercial, ideal for investors who want to rent the apartments or for families with more children looking for independence and privacy, while experiencing the same complex.
The property consists of three independent apartments, each with separate entrance, and has a private garden of 127 square meters, as well as an agricultural land of 2580 square meters, which offers various possibilities for use. The panoramic position overlooking the surrounding mountains makes this villa a unique opportunity.
Description of the Habitative Units:
First unit: On two floors, with living area on the ground floor (kitchen, living room and bathroom) and large closet on the first floor, easily adaptable to bedroom or study.
Second unit: On two floors, with living area on the ground floor and utility room on the second floor, convertible into a bedroom or multipurpose room.
Third unit: On one floor, comprising kitchen, living room, bathroom and one bedroom, ideal for those looking for an apartment on one level.
The property includes a cellar of 54 square meters and three storerooms (cellars) for a total of 45 square meters, useful for storage or other needs.
Opportunity for Investors:
This villa is already divided into three independent apartments, ready to be rented, offering a constant income potential. Each unit ensures privacy and comfort, making the property very attractive for both residential and tourist rentals. The agricultural land of 2580 square meters also allows the development of vegetable gardens, orchards or other activities, adding further value to the property.
A Chance To Don't Love:
With a targeted management, this villa can become a safe investment, thanks to the possibility of renting the units separately or develop other opportunities. Also ideal for families, it offers a solution that allows you to live together but maintaining independence thanks to the separate apartments.
Contact us for more details and to arrange a visit. Don't miss this opportunity in one of the most fascinating corners of the Alps!
To have all the information and make an appointment, contact our consultant dedicated to 0342-178.03.64 or by sending an email tocercocasa@bertolatti.it. We will be happy to answer all your questions.
The property consists of three independent apartments, each with separate entrance, and has a private garden of 127 square meters, as well as an agricultural land of 2580 square meters, which offers various possibilities for use. The panoramic position overlooking the surrounding mountains makes this villa a unique opportunity.
Description of the Habitative Units:
First unit: On two floors, with living area on the ground floor (kitchen, living room and bathroom) and large closet on the first floor, easily adaptable to bedroom or study.
Second unit: On two floors, with living area on the ground floor and utility room on the second floor, convertible into a bedroom or multipurpose room.
Third unit: On one floor, comprising kitchen, living room, bathroom and one bedroom, ideal for those looking for an apartment on one level.
The property includes a cellar of 54 square meters and three storerooms (cellars) for a total of 45 square meters, useful for storage or other needs.
Opportunity for Investors:
This villa is already divided into three independent apartments, ready to be rented, offering a constant income potential. Each unit ensures privacy and comfort, making the property very attractive for both residential and tourist rentals. The agricultural land of 2580 square meters also allows the development of vegetable gardens, orchards or other activities, adding further value to the property.
A Chance To Don't Love:
With a targeted management, this villa can become a safe investment, thanks to the possibility of renting the units separately or develop other opportunities. Also ideal for families, it offers a solution that allows you to live together but maintaining independence thanks to the separate apartments.
Contact us for more details and to arrange a visit. Don't miss this opportunity in one of the most fascinating corners of the Alps!
To have all the information and make an appointment, contact our consultant dedicated to 0342-178.03.64 or by sending an email tocercocasa@bertolatti.it. We will be happy to answer all your questions.
This text has been automatically translated.
Details
- Property TypeVilla
- ConditionCompletely restored/Habitable
- Living area162 m²
- Bedrooms5
- Bathrooms2
- Energy Efficiency Rating180.00
- ReferenceT604
Distance from:
Distances are calculated in a straight line
- Airports
- Public transport
- Highway exit61.2 km
- Hospital10.1 km - Presidio socio sanitario territoriale di Tirano
- Coast197.8 km
- Ski resort2.6 km
What’s around this property
- Shops
- Eating out
- Sports activities
- Schools
- Pharmacy570 m - Pharmacy
- Veterinary6.7 km - Veterinary
Information about Teglio
- Elevation851 m a.s.l.
- Total area115.32 km²
- LandformInland mountain
- Population4445
Map
The property is located on the marked street/road.
The advertiser did not provide the exact address of this property, but only the street/road.
Google Satellite View©Google Street View©
Contact Agent
Via delle prese 17, SONDRIO, Sondrio
+39 03421855007
What do you think of this advert’s quality?
Help us improve your Gate-away experience by giving a feedback about this advert.
Please, do not consider the property itself, but only the quality of how it is presented.


