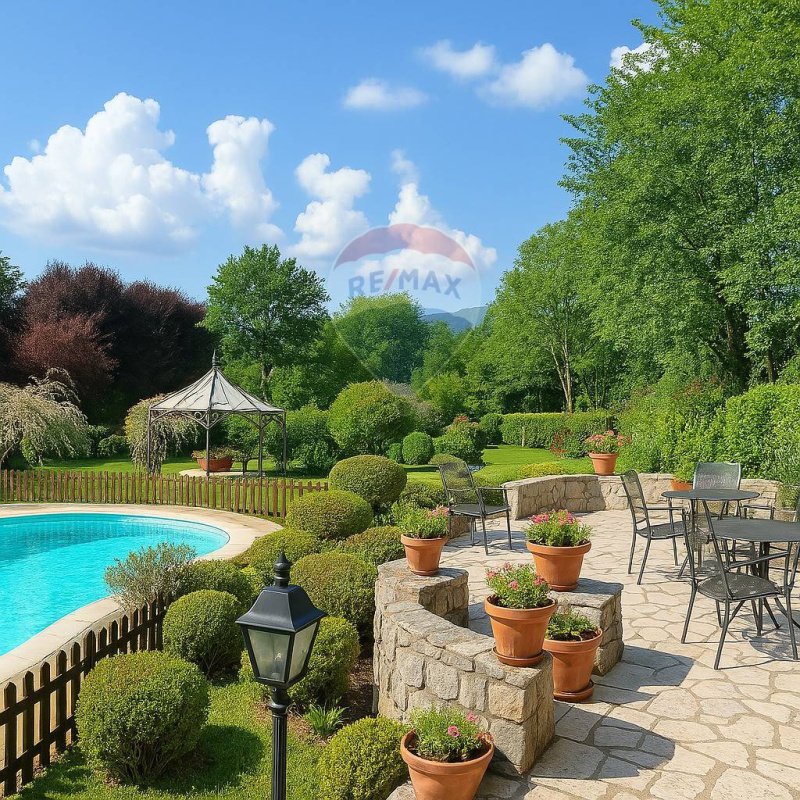1,750,000 €
5 bedrooms villa, 410 m² Besozzo, Varese (province) Lake Maggiore
Lake Maggiore
Main Features
garden
pool
terrace
cellar
Description
This wonderful villa is located close to the town of Bogno near Besozzo in a quiet area and offers a lovely spot very close to the special shores of the Lake Maggiore. The Villa is surrounded by more than 2.000 sqm of garden, full of places to relax and enjoy the peace and view. Ideal sun exposure and a unique experience in taste & style with elegant furnishings.
The Villa is distributed over three floors and offers an exclusive business opportunity. Seasonal rental already established and well running at high yield - it could be maintained optionally.
On the ground floor we find a very spacious living room with a warm parquet flooring and a fireplace with exposed wooden ceiling beams. Separately a dining and studio area, which opens out onto a lovely veranda with a built-in grill, perfect for family evenings and entertaining guests. Also on the ground floor we find a master bedroom with en-suite bathroom accommodating a large bath in British style plus a shower box.
Almost all rooms on this floor have direct access to the Mediterranean garden, which surrounds the whole villa.
The upper floor offers further 3 elegant bedrooms, one with a private en-suite bathroom, a family bathroom and a cozy mezzanine lounge with stunning garden views through very large windows, a perfect place for relaxing with a good book or simply taking in the view.
The basement floor accommodates a modern tavern with fitted gourmet kitchen, a walk-in pantry, wine cellar, guest suite and huge storage spaces.
Outdoors
A stylish open-air patio, a covered BBQ dining area and a wonderful swimming pool complete the unique experience of full relax.
A paved driveway offers an easy access to the villa with a wide triple carport plus several open-air parking slots with a huge garden at its peak in spring with all the blossoming plants and flowers surrounding this hidden paradise.
Strategic location
Just 40 minutes from Milan Malpensa International Airport and 1 hour drive from the center of Milan (alternatively by train with same duration), this house enjoys a perfect location for those seeking an oasis of peace without sacrificing comfort.
The Villa is distributed over three floors and offers an exclusive business opportunity. Seasonal rental already established and well running at high yield - it could be maintained optionally.
On the ground floor we find a very spacious living room with a warm parquet flooring and a fireplace with exposed wooden ceiling beams. Separately a dining and studio area, which opens out onto a lovely veranda with a built-in grill, perfect for family evenings and entertaining guests. Also on the ground floor we find a master bedroom with en-suite bathroom accommodating a large bath in British style plus a shower box.
Almost all rooms on this floor have direct access to the Mediterranean garden, which surrounds the whole villa.
The upper floor offers further 3 elegant bedrooms, one with a private en-suite bathroom, a family bathroom and a cozy mezzanine lounge with stunning garden views through very large windows, a perfect place for relaxing with a good book or simply taking in the view.
The basement floor accommodates a modern tavern with fitted gourmet kitchen, a walk-in pantry, wine cellar, guest suite and huge storage spaces.
Outdoors
A stylish open-air patio, a covered BBQ dining area and a wonderful swimming pool complete the unique experience of full relax.
A paved driveway offers an easy access to the villa with a wide triple carport plus several open-air parking slots with a huge garden at its peak in spring with all the blossoming plants and flowers surrounding this hidden paradise.
Strategic location
Just 40 minutes from Milan Malpensa International Airport and 1 hour drive from the center of Milan (alternatively by train with same duration), this house enjoys a perfect location for those seeking an oasis of peace without sacrificing comfort.
Details
- Property TypeVilla
- ConditionCompletely restored/Habitable
- Living area410 m²
- Bedrooms5
- Bathrooms5
- Land2,445 m²
- Garden1,600 m²
- Energy Efficiency Rating87,00 kwh_m2
- Reference32281010-1
Distance from:
Distances are calculated in a straight line
- Airports
- Public transport
- Highway exit7.8 km
- Hospital2.1 km - Fondazione Gaetano e Piera Borghi
- Coast158.1 km
- Ski resort7.1 km
What’s around this property
- Shops
- Eating out
- Sports activities
- Schools
- Pharmacy1.4 km - Pharmacy - Farmacia dottor Macchi
- Veterinary2.1 km - Veterinary - Grassi
Information about Besozzo
- Elevation258 m a.s.l.
- Total area13.95 km²
- LandformInland hill
- Population8793
Contact Agent
Corso Zanitello, 9, Verbano-Cusio-Ossola, Verbania
+39 0323 503440
What do you think of this advert’s quality?
Help us improve your Gate-away experience by giving a feedback about this advert.
Please, do not consider the property itself, but only the quality of how it is presented.


