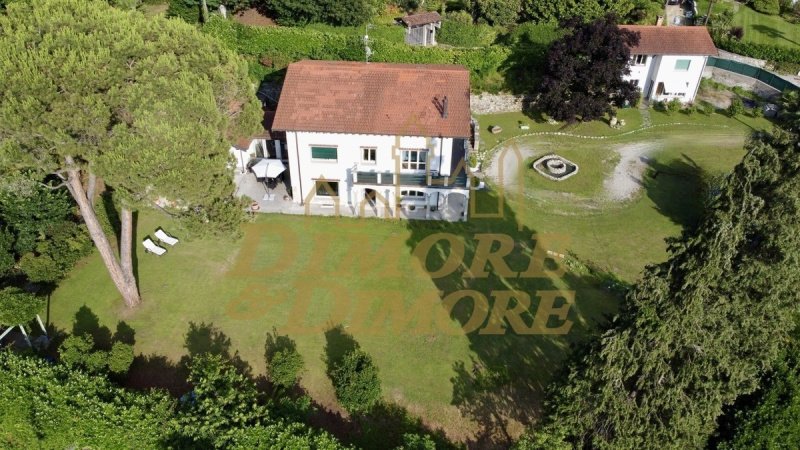1,350,000 €
6 bedrooms villa, 480 m² Brezzo di Bedero, Varese (province)
Main Features
garden
pool
Description
Welcoming and functional property in absolute privacy and spectacular lake views, it is just a few minutes walk from Brezzo di Bedero beach with crystal-clear waters of Lake Maggiore. It takes less than 5 minutes by car to reach the center of Luino which offers all kinds of services including the historic city market of every Wednesday.
The original villa of the early '70s was completely renovated in 2016 and 2022 giving space to some mainly external finishing work to be completed at will and taste with some authorisations already approved.
The property is surrounded by a well-planted and flat garden of approx. 2700 that could also accommodate a swimming pool.
The property is composed as follows:
- Manor villa of approx. 480 on 4 levels:
Ground floor - large and bright living room with exit to the garden, fitted kitchen with island and stove, dining room with double access: one is access to the garden where we find the outdoor dining area with a comfortable relaxation area, barbecue area and heated jacuzzi; the other access leads to a convenient tavern to be shared with guests in the coldest seasons. On the same floor there is a bedroom that is easily used as a wardrobe, a study, a bedroom and the bathroom.
First floor - accessible either from the external staircase or through an elegant wooden staircase of the living room where there are three double bedrooms, one with a spacious walk-in wardrobe, two bathrooms complete with shower and the other with bathtub. Almost every room on this floor is surrounded by a balcony with lake and garden views.
Attic floor - large and bright open space with smooth wood flooring that could be used as a hobby room, studio apartment or another bedroom.
Basement floor - reachable via a staircase that starts from the kitchen, houses a laundry room and a cellar excellent for the conservation of wines. From this level we also have direct access to the ancillary rooms with all the systems easy to reach for any type of maintenance.
- Dependance of approx. 70 divided into two single apartments with independent entrances:
Ground floor - a studio apartment with kitchenette and bathroom;
First floor - a two-room apartment consisting of living area with kitchenette, bedroom and bathroom.
Excellent opportunity for a quiet, comfortable, spacious house with spectacular lake view!
The original villa of the early '70s was completely renovated in 2016 and 2022 giving space to some mainly external finishing work to be completed at will and taste with some authorisations already approved.
The property is surrounded by a well-planted and flat garden of approx. 2700 that could also accommodate a swimming pool.
The property is composed as follows:
- Manor villa of approx. 480 on 4 levels:
Ground floor - large and bright living room with exit to the garden, fitted kitchen with island and stove, dining room with double access: one is access to the garden where we find the outdoor dining area with a comfortable relaxation area, barbecue area and heated jacuzzi; the other access leads to a convenient tavern to be shared with guests in the coldest seasons. On the same floor there is a bedroom that is easily used as a wardrobe, a study, a bedroom and the bathroom.
First floor - accessible either from the external staircase or through an elegant wooden staircase of the living room where there are three double bedrooms, one with a spacious walk-in wardrobe, two bathrooms complete with shower and the other with bathtub. Almost every room on this floor is surrounded by a balcony with lake and garden views.
Attic floor - large and bright open space with smooth wood flooring that could be used as a hobby room, studio apartment or another bedroom.
Basement floor - reachable via a staircase that starts from the kitchen, houses a laundry room and a cellar excellent for the conservation of wines. From this level we also have direct access to the ancillary rooms with all the systems easy to reach for any type of maintenance.
- Dependance of approx. 70 divided into two single apartments with independent entrances:
Ground floor - a studio apartment with kitchenette and bathroom;
First floor - a two-room apartment consisting of living area with kitchenette, bedroom and bathroom.
Excellent opportunity for a quiet, comfortable, spacious house with spectacular lake view!
This text has been automatically translated.
Details
- Property TypeVilla
- ConditionCompletely restored/Habitable
- Living area480 m²
- Bedrooms6
- Bathrooms5
- Land2,700 m²
- Garden2,700 m²
- Energy Efficiency Rating
- ReferenceD364YA
Distance from:
Distances are calculated in a straight line
- Airports
- Public transport
- Highway exit18.0 km
- Hospital3.7 km - Ospedale Luini Confalonieri
- Coast172.3 km
- Ski resort8.2 km
What’s around this property
- Shops
- Eating out
- Sports activities
- Schools
- Pharmacy730 m - Pharmacy
- Veterinary3.3 km - Veterinary - Ambulatorio Veterinario Dr.ssa Giavazzi
Information about Brezzo di Bedero
- Elevation352 m a.s.l.
- Total area9.95 km²
- LandformInland mountain
- Population1244
Contact Agent
Via Cavallotti, 8, Verbania Intra, Verbania
+39 0323 405040; +39 347 4300370
What do you think of this advert’s quality?
Help us improve your Gate-away experience by giving a feedback about this advert.
Please, do not consider the property itself, but only the quality of how it is presented.


