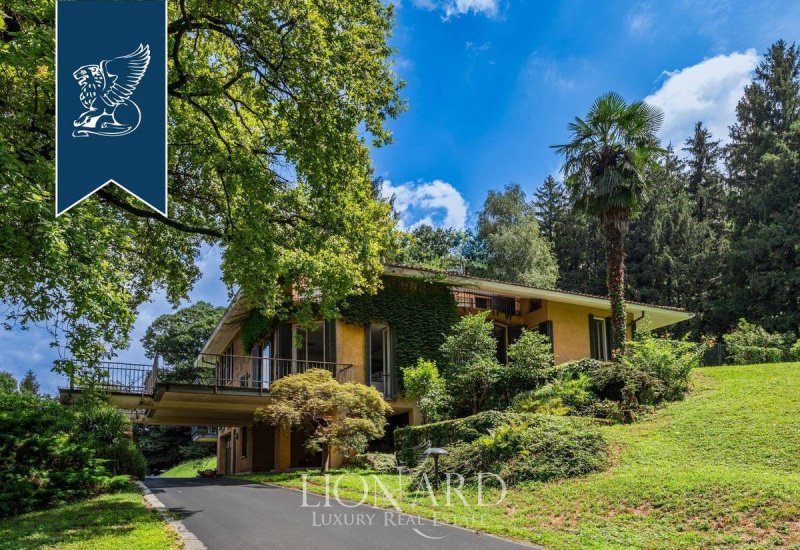POA
4 bedrooms villa, 750 m² Daverio, Varese (province)
Main Features
garden
terrace
garage
cellar
Description
In a stunning panoramic position by Lake Varese, this wonderful villa is for sale overlooking the entire lakeside, up to Monte Rosa.
A true jewel of architecture in a setting of magnificent and shocking nature, this property was designed in the 1960s by the prestigious BBPR architecture studio, it measures 750 sqm, has three levels and a total of four bedrooms and five bathrooms, preceded by an outbuilding.
Immersed in a beautiful two-hectare park with a perfectly maintained lawn and a forest with centuries-old trees, the villa can be reached by a private road, guaranteeing utmost privacy. It houses a welcoming living room with big panoramic windows, a dining room leading to a big terrace, a kitchen complete with a pantry, a spacious studio/atelier, a TV room, a laundry room and a fitness room. The big garage can accommodate up to three cars, while the other utility rooms in the basement include the cellars.
A woodshed and an external garage are added to the villa's facilities, which include an outbuilding in good condition that is ideal as the caretaker's home, consisting of a living room with an open-plan kitchen, three bedrooms, a bathroom, a cellar and two big closets.
Ref: 10531
https://www.lionard.com/designer-villa-with-big-park-by-lake-varese.html
A true jewel of architecture in a setting of magnificent and shocking nature, this property was designed in the 1960s by the prestigious BBPR architecture studio, it measures 750 sqm, has three levels and a total of four bedrooms and five bathrooms, preceded by an outbuilding.
Immersed in a beautiful two-hectare park with a perfectly maintained lawn and a forest with centuries-old trees, the villa can be reached by a private road, guaranteeing utmost privacy. It houses a welcoming living room with big panoramic windows, a dining room leading to a big terrace, a kitchen complete with a pantry, a spacious studio/atelier, a TV room, a laundry room and a fitness room. The big garage can accommodate up to three cars, while the other utility rooms in the basement include the cellars.
A woodshed and an external garage are added to the villa's facilities, which include an outbuilding in good condition that is ideal as the caretaker's home, consisting of a living room with an open-plan kitchen, three bedrooms, a bathroom, a cellar and two big closets.
Ref: 10531
https://www.lionard.com/designer-villa-with-big-park-by-lake-varese.html
Details
- Property TypeVilla
- ConditionCompletely restored/Habitable
- Living area750 m²
- Bedrooms4
- Bathrooms5
- Energy Efficiency Rating+ 176
- ReferenceRIF.10531
Distance from:
Distances are calculated in a straight line
Distances are calculated from the center of the city.
The exact location of this property was not specified by the advertiser.
- Airports
- Public transport
4.2 km - Train Station - Gazzada-Schianno-Morazzone
- Hospital5.9 km - Clinica La Quiete
- Coast150.2 km
- Ski resort18.0 km
Information about Daverio
- Elevation327 m a.s.l.
- Total area4.03 km²
- LandformInland hill
- Population3046
Map
The property is located within the highlighted Municipality.
The advertiser has chosen not to show the exact location of this property.
Google Satellite View©
Contact Agent
Via De' Tornabuoni, 1, Firenze, Firenze
+39 055 0548100 +39 02 25061442
What do you think of this advert’s quality?
Help us improve your Gate-away experience by giving a feedback about this advert.
Please, do not consider the property itself, but only the quality of how it is presented.


