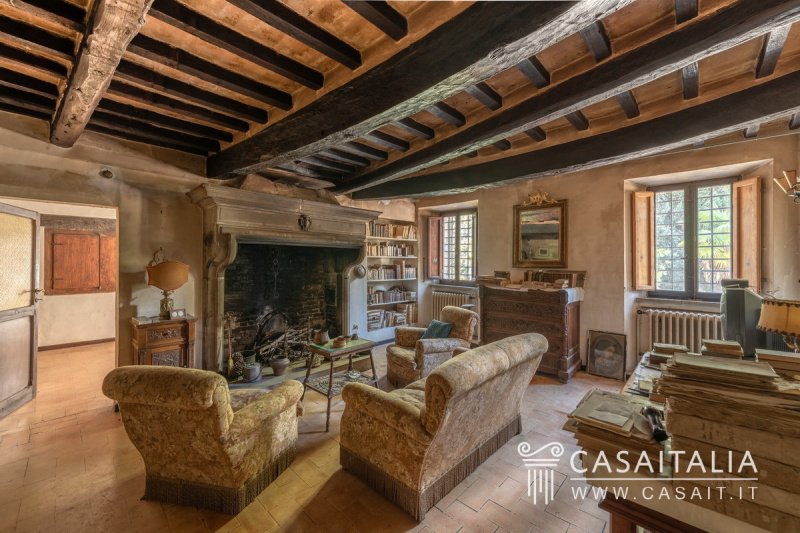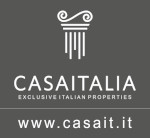POA
13 bedrooms villa, 1284 m² Arcevia, Ancona (province)
Main Features
garden
terrace
garage
cellar
Description
Charming frescoed 19th century villa, half an hour from Senigallia and the sea. With large living areas, 13 bedrooms and 3 bathrooms, large terrace, garage and numerous accessory rooms, two adjacent annexes, one with lemon house and the other with storerooms and caretaker's house. Total commercial surface area of the buildings of 1,284 sqm. Private park of 2 ha, with century-old trees. Perfect both as a private residence of great representation and as a luxurious relais or location for events.
Geographic position
The Villa del Tempo Sospeso is located in a flat area on the edge of a small village, immersed in the green territory of Arcevia (15 km) and half an hour from Senigallia and the sea (33 km).
Arcevia is one of the most significant centres of the Ancona hinterland and offers a hilly landscape dotted with small fortified villages, in which to experience an atmosphere suspended in time, where the beauty of nature blends harmoniously with a rural urbanisation on a human scale, far from the hustle and bustle of the cities.
The nearest town, useful for daily needs and shopping, is about 3 km away.
The location is also excellent and strategic for reaching other important centres on the Adriatic coast, with Ancona (60 km), reachable in about 1 hour by car, Pesaro (79 km), the Conero Park (80 km), Riccione (98 km) and Rimini (108 km), all less than an hour and a half by car. Urbino (60 km), with its university campus, is also easily reached in just an hour.
The closest airport is Ancona (49 km), just 45 minutes' drive away, while the airports of Perugia (74 km) and Rimini (102) can be reached in one hour and one hour and twenty minutes respectively.
Description of buildings
The property consists of the main villa, with a commercial surface area of 753 sqm, a large annexe with a commercial surface area of approximately 409 sqm, and a further annexe of approximately 122 sqm commercial surface area, totalling 1,284 sqm.
Main villa
753 commercial sqm on 3 main levels, plus two cellars in the basement + 113 sqm terrace
36 rooms - 13 bedrooms - 3 bathrooms
Ground Floor
The ground floor is intended for accessory rooms (cellars and storerooms) and also includes a large carport.
First and second floor
Intended as living quarters, there are large halls and frescoed lounges, 13 rooms, 3 bathrooms and a private chapel.
Basement
Consists of two cellars.
Large annexe
409 sqm commercial on 3 levels
Arranged on three levels, on the ground floor we find storerooms, cellars, etc., on the first floor the caretaker's house and on the upper floor the attics.
Additional annexe
122 sqm commercial on one level
This consists of a large open space with a rectangular plan, for use as a warehouse/limonaia. Outside we find, protected by a portico, a wood-burning oven, a fireplace and a barbecue area.
The surface area is calculated on the basis of the net floor area including internal partitions and increased by 10% for load-bearing walls.
The terrace area, which is counted separately, must be added to the total area.
State and finishing
Although the villa is in need of renovation, particularly as regards installations and bathrooms, it is in good structural condition.
Inside, it has retained the charm of the former noble residence, with its frescoed rooms and halls evoking atmospheres of the past. The light filtering through the numerous windows mixes with the delicate tones of the walls and the coloured glass of some of the doors, creating an atmosphere of times gone by.
The original terracotta floors and beamed ceilings, present in some living areas, give the rooms a rustic and austere character, reinforced by the presence of large fireplaces.
Completing the property is the small private chapel, which adds a touch of spirituality to the entire dwelling.
The two outbuildings are also in need of renovation, but are structurally sound.
The larger one has brick exteriors and retains much of the original terracotta floors and wooden ceilings. The part that once housed the caretaker's house has more recent finishes, but the ceilings with beams and terracotta tiles are still present.
The second annex has both interior and exterior finishes with exposed bricks, ceilings with beams and terracotta tiles, terracotta floors and is very bright thanks to the presence, on one of the two long walls, of 6 large windows and two French doors.
External areas
The property includes a beautiful private park of approximately two hectares, which surrounds the buildings and offers a rich vegetation of mature trees, guaranteeing maximum privacy.
The park is adjacent to a stream with a small beach, which adds charm to the environment.
The entrance to the villa is directly from the paved road, through a gate set in a stone boundary wall.
Use and potential uses
The Villa del Tempo Sospeso is a property of great charm, characterised by its original period finishes that enhance its authenticity.
Its large size and strategic location, convenient and easily accessible, offer numerous potentials and possibilities of use: from a prestigious private residence to an ideal location for events and shows, to a refined luxury relais, with the possibility of adding a restaurant and spa.
Geographic position
The Villa del Tempo Sospeso is located in a flat area on the edge of a small village, immersed in the green territory of Arcevia (15 km) and half an hour from Senigallia and the sea (33 km).
Arcevia is one of the most significant centres of the Ancona hinterland and offers a hilly landscape dotted with small fortified villages, in which to experience an atmosphere suspended in time, where the beauty of nature blends harmoniously with a rural urbanisation on a human scale, far from the hustle and bustle of the cities.
The nearest town, useful for daily needs and shopping, is about 3 km away.
The location is also excellent and strategic for reaching other important centres on the Adriatic coast, with Ancona (60 km), reachable in about 1 hour by car, Pesaro (79 km), the Conero Park (80 km), Riccione (98 km) and Rimini (108 km), all less than an hour and a half by car. Urbino (60 km), with its university campus, is also easily reached in just an hour.
The closest airport is Ancona (49 km), just 45 minutes' drive away, while the airports of Perugia (74 km) and Rimini (102) can be reached in one hour and one hour and twenty minutes respectively.
Description of buildings
The property consists of the main villa, with a commercial surface area of 753 sqm, a large annexe with a commercial surface area of approximately 409 sqm, and a further annexe of approximately 122 sqm commercial surface area, totalling 1,284 sqm.
Main villa
753 commercial sqm on 3 main levels, plus two cellars in the basement + 113 sqm terrace
36 rooms - 13 bedrooms - 3 bathrooms
Ground Floor
The ground floor is intended for accessory rooms (cellars and storerooms) and also includes a large carport.
First and second floor
Intended as living quarters, there are large halls and frescoed lounges, 13 rooms, 3 bathrooms and a private chapel.
Basement
Consists of two cellars.
Large annexe
409 sqm commercial on 3 levels
Arranged on three levels, on the ground floor we find storerooms, cellars, etc., on the first floor the caretaker's house and on the upper floor the attics.
Additional annexe
122 sqm commercial on one level
This consists of a large open space with a rectangular plan, for use as a warehouse/limonaia. Outside we find, protected by a portico, a wood-burning oven, a fireplace and a barbecue area.
The surface area is calculated on the basis of the net floor area including internal partitions and increased by 10% for load-bearing walls.
The terrace area, which is counted separately, must be added to the total area.
State and finishing
Although the villa is in need of renovation, particularly as regards installations and bathrooms, it is in good structural condition.
Inside, it has retained the charm of the former noble residence, with its frescoed rooms and halls evoking atmospheres of the past. The light filtering through the numerous windows mixes with the delicate tones of the walls and the coloured glass of some of the doors, creating an atmosphere of times gone by.
The original terracotta floors and beamed ceilings, present in some living areas, give the rooms a rustic and austere character, reinforced by the presence of large fireplaces.
Completing the property is the small private chapel, which adds a touch of spirituality to the entire dwelling.
The two outbuildings are also in need of renovation, but are structurally sound.
The larger one has brick exteriors and retains much of the original terracotta floors and wooden ceilings. The part that once housed the caretaker's house has more recent finishes, but the ceilings with beams and terracotta tiles are still present.
The second annex has both interior and exterior finishes with exposed bricks, ceilings with beams and terracotta tiles, terracotta floors and is very bright thanks to the presence, on one of the two long walls, of 6 large windows and two French doors.
External areas
The property includes a beautiful private park of approximately two hectares, which surrounds the buildings and offers a rich vegetation of mature trees, guaranteeing maximum privacy.
The park is adjacent to a stream with a small beach, which adds charm to the environment.
The entrance to the villa is directly from the paved road, through a gate set in a stone boundary wall.
Use and potential uses
The Villa del Tempo Sospeso is a property of great charm, characterised by its original period finishes that enhance its authenticity.
Its large size and strategic location, convenient and easily accessible, offer numerous potentials and possibilities of use: from a prestigious private residence to an ideal location for events and shows, to a refined luxury relais, with the possibility of adding a restaurant and spa.
Details
- Property TypeVilla
- ConditionTo be restored
- Living area1284 m²
- Bedrooms13
- Bathrooms3
- Garden20,000 m²
- Energy Efficiency Rating299
- ReferenceVilla del Tempo Sospeso - USKS
Distance from:
Distances are calculated in a straight line
- Airports
- Public transport
- Highway exit25.3 km
- Hospital8.6 km - Ospedale Santi Donnino e Carlo
- Coast26.5 km
- Ski resort21.1 km
What’s around this property
- Shops
- Eating out
- Sports activities
- Schools
- Pharmacy4.2 km - Pharmacy - Farmacia comunale
- Veterinary8.8 km - Veterinary - Clinica veterinaria associata dei Dottori Pieragostini e Petroni
Information about Arcevia
- Elevation535 m a.s.l.
- Total area128.33 km²
- LandformInland mountain
- Population4272
Contact Agent
Piazza della Vittoria 26, SPOLETO, Perugia
+39 0743 220122
What do you think of this advert’s quality?
Help us improve your Gate-away experience by giving a feedback about this advert.
Please, do not consider the property itself, but only the quality of how it is presented.


