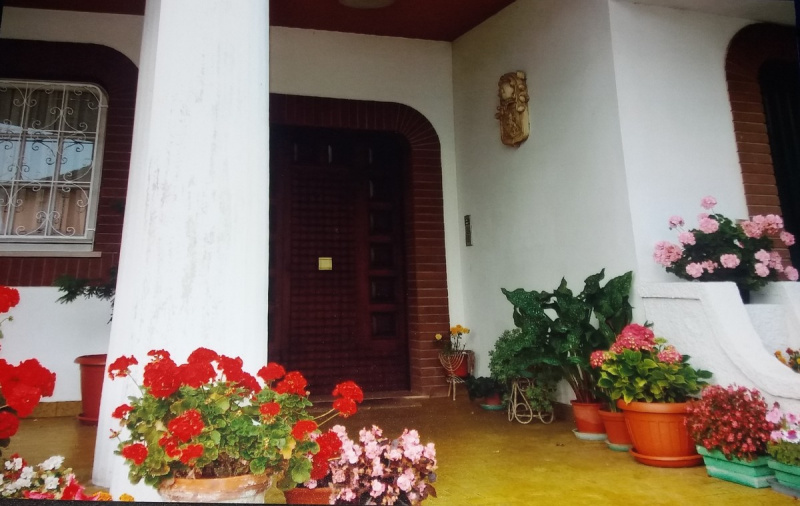430 €
4 bedrooms villa, 580 m² Castelfidardo, Ancona (province)
Main Features
garden
terrace
garage
cellar
Description
Stately villa of over 700sqm on 3 floors built on an area of 1,280 square meters, very well maintained.
Garden with green lawn with trees.
It stands on a panoramic hill, with distant sea views, in a small residential town (with several other stately villas) very close to the Adriatic Sea (Riviera del Conero), to well-known seaside resorts, golf courses, road, highway, train station, airport . The port of Ancona with cruise ships is 16km away.
Strategic position because in the immediate surroundings it has everything: shops, shopping centers, cinemas, gyms, swimming pools, restaurants, hospital, dance halls, convenient connections, good weather, renowned cuisine, as well as well-known cultural and religious centers.
Modern style, five double bedrooms, three complete bathrooms, two kitchens with scullery / pantry, dining room, lounge, living room with artistic fireplace, living room, study, large and bright attic (3m high ceiling) with panoramic terrace, double basement with fireplace, door security door, double garage, laundry room, utility room, large terraces, porches, attics, garden on 4 sides with irrigation system, wrought iron fence, automatic gate, alarm system, security guards, English style windows.
Independent heating on each floor.
Since the construction of the villa, it has been planned to obtain two apartments with independent entrances with solid wood doors worked in the style of the '600. Fully and richly furnished. Immediately habitable.
The property is built with a reinforced concrete structure and has been equipped with a water softener system since construction.
Reason for sale: the owners would like to move to another city to reach their married daughter.
Surface sqm. 660 +1020 sq.m of garden.
Garden with green lawn with trees.
It stands on a panoramic hill, with distant sea views, in a small residential town (with several other stately villas) very close to the Adriatic Sea (Riviera del Conero), to well-known seaside resorts, golf courses, road, highway, train station, airport . The port of Ancona with cruise ships is 16km away.
Strategic position because in the immediate surroundings it has everything: shops, shopping centers, cinemas, gyms, swimming pools, restaurants, hospital, dance halls, convenient connections, good weather, renowned cuisine, as well as well-known cultural and religious centers.
Modern style, five double bedrooms, three complete bathrooms, two kitchens with scullery / pantry, dining room, lounge, living room with artistic fireplace, living room, study, large and bright attic (3m high ceiling) with panoramic terrace, double basement with fireplace, door security door, double garage, laundry room, utility room, large terraces, porches, attics, garden on 4 sides with irrigation system, wrought iron fence, automatic gate, alarm system, security guards, English style windows.
Independent heating on each floor.
Since the construction of the villa, it has been planned to obtain two apartments with independent entrances with solid wood doors worked in the style of the '600. Fully and richly furnished. Immediately habitable.
The property is built with a reinforced concrete structure and has been equipped with a water softener system since construction.
Reason for sale: the owners would like to move to another city to reach their married daughter.
Surface sqm. 660 +1020 sq.m of garden.
This text has been automatically translated.
Details
- Property TypeVilla
- ConditionCompletely restored/Habitable
- Living area580 m²
- Bedrooms4
- Bathrooms3
- Garden1,020 m²
- Terrace58 m²
- Energy Efficiency Rating150
- ReferenceVilla 700sqmt face sea cost Adriatic Conero Riviera
Distance from:
Distances are calculated in a straight line
Distances are calculated from the center of the city.
The exact location of this property was not specified by the advertiser.
- Airports
- Public transport
3.8 km - Train Station - Osimo - Castelfidardo
- Hospital580 m
- Coast7.1 km
- Ski resort56.0 km
Information about Castelfidardo
- Elevation199 m a.s.l.
- Total area33.39 km²
- LandformCoastal hill
- Population18517
Map
The property is located within the highlighted Municipality.
The advertiser has chosen not to show the exact location of this property.
Google Satellite View©
Contact Owner
Private Owner
Private Owner
What do you think of this advert’s quality?
Help us improve your Gate-away experience by giving a feedback about this advert.
Please, do not consider the property itself, but only the quality of how it is presented.

