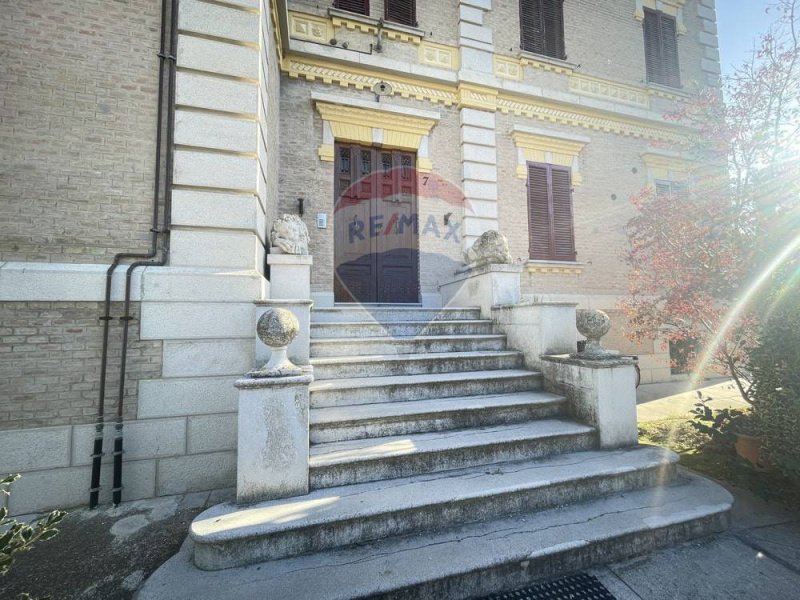590,000 €
7 bedrooms villa, 560 m² Chiaravalle, Ancona (province)
Main Features
garden
terrace
Description
Ciaravalle Art Nouveau villa in the central area.
This detached villa for sale in Chiaravalle is a splendid residence of the late nineteenth century, completely renovated in 2008 preserving all the flavor of the time.
The property has two floors and a basement for a total of 530 square meters.
On the ground floor there is a large entrance hall with a comfortable study with bathroom and multipurpose room,.
The imposing staircase leads to the upper floor, where we find the apartment that is spread over 212 square meters that welcomes us into a large and bright living room with fireplace and a panoramic terrace,
the semi-habitable kitchen and dining room.
The sleeping area consists of four bedrooms, three of which are double and two bathrooms with windows.
These rooms feature elegant floors with cement tiles from the Art Nouveau period and finely preserved ceilings with stuccos all give a warm and welcoming atmosphere.
Upstairs, of the same size as the first floor, the property has been divided into two attic apartments, consisting of a large living area kitchen / living room, a large double bedroom and bathroom.
On this floor the flooring has been kept in the terracotta of the time and wooden beams of the ceiling give it a more rustic appearance.
Going down into the basement, there is a comfortable basement, currently used partly as a gym, partly as a relaxation room, a bathroom and another multipurpose space.
The villa is surrounded by a private garden of 900 square meters cared for and well kept, where you can spend moments of relaxation outdoors.
The heating system is independent and uses natural gas as a fuel, thus ensuring high living comfort and greater energy efficiency.
This beautiful house for sale in Chiaravalle is ideal for those looking for a spacious and comfortable home, in a quiet and private area, but at the same time close to the main services and comfort.
A unique opportunity to live in a historic and prestigious house, which still retains the charm and elegance of its times.
This detached villa for sale in Chiaravalle is a splendid residence of the late nineteenth century, completely renovated in 2008 preserving all the flavor of the time.
The property has two floors and a basement for a total of 530 square meters.
On the ground floor there is a large entrance hall with a comfortable study with bathroom and multipurpose room,.
The imposing staircase leads to the upper floor, where we find the apartment that is spread over 212 square meters that welcomes us into a large and bright living room with fireplace and a panoramic terrace,
the semi-habitable kitchen and dining room.
The sleeping area consists of four bedrooms, three of which are double and two bathrooms with windows.
These rooms feature elegant floors with cement tiles from the Art Nouveau period and finely preserved ceilings with stuccos all give a warm and welcoming atmosphere.
Upstairs, of the same size as the first floor, the property has been divided into two attic apartments, consisting of a large living area kitchen / living room, a large double bedroom and bathroom.
On this floor the flooring has been kept in the terracotta of the time and wooden beams of the ceiling give it a more rustic appearance.
Going down into the basement, there is a comfortable basement, currently used partly as a gym, partly as a relaxation room, a bathroom and another multipurpose space.
The villa is surrounded by a private garden of 900 square meters cared for and well kept, where you can spend moments of relaxation outdoors.
The heating system is independent and uses natural gas as a fuel, thus ensuring high living comfort and greater energy efficiency.
This beautiful house for sale in Chiaravalle is ideal for those looking for a spacious and comfortable home, in a quiet and private area, but at the same time close to the main services and comfort.
A unique opportunity to live in a historic and prestigious house, which still retains the charm and elegance of its times.
This text has been automatically translated.
Details
- Property TypeVilla
- ConditionCompletely restored/Habitable
- Living area560 m²
- Bedrooms7
- Bathrooms5
- Garden906 m²
- Energy Efficiency RatingKWh/mq 145.74
- Reference34681030-3
Distance from:
Distances are calculated in a straight line
- Airports
- Public transport
- Highway exit2.1 km
- Hospital850 m - Ospedale di Comunità Maria Montessori
- Coast6.5 km
- Ski resort17.6 km
What’s around this property
- Shops
- Eating out
- Sports activities
- Schools
- Pharmacy620 m - Pharmacy - Farmacia Comunale
- Veterinary8.7 km - Veterinary - Clinica Veterinaria Carotti Giardinieri Francella
Information about Chiaravalle
- Elevation22 m a.s.l.
- Total area17.6 km²
- LandformCoastal hill
- Population14389
Contact Agent
Via Giuseppe Verdi, 10/B, Falconara Marittima , Ancona
+39 3355319535 / +39 071911825
What do you think of this advert’s quality?
Help us improve your Gate-away experience by giving a feedback about this advert.
Please, do not consider the property itself, but only the quality of how it is presented.


