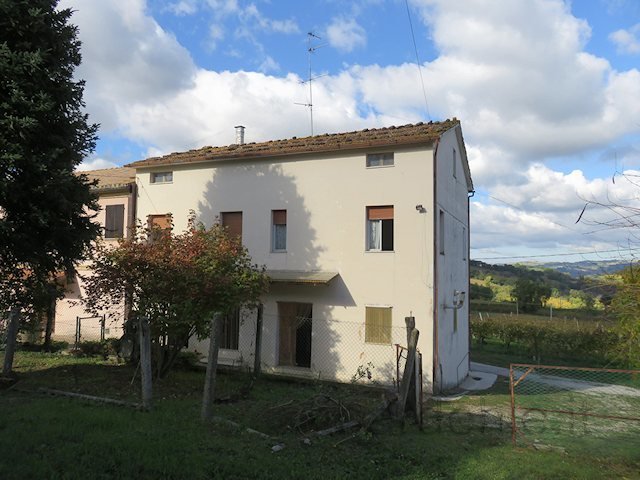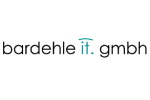98,000 €
2 bedrooms country house, 200 m² Cupramontana, Ancona (province)
Main Features
garden
Description
Semi-detached house, habitable, with four outbuildings and garden (ref-no. C636)
Location:
Quiet setting in the countryside but not too isolated, there is a neighbor in the other part of the house (only used as a holiday home) and one more neighbor is about 50 meters away. Beautiful view over fields and vineyards. Distances: approx. 4 and 5 km to the next two villages with shops, approx. 25 km to Jesi and approx. 40 km to the international airport of Ancona.
Distance to the Sea:
About 45 km to the coast near Ancona and Senigallia.
Condition:
The building (currently plastered, but built in natural stone) is in good condition, attached to another house and is still habitable.
Total m² building:
Approx. 200 m² (gross space, including walls) in the house on three floors. With a large summer kitchen and cantina on the ground floor, living room, kitchen with fireplace, bathroom and two bedrooms on the first floor and two rooms in the attic. Four outbuildings with a total of approx. 270 m² offer additional space.
Total land area:
About 4,000 m² mostly flat land.
Access:
Good access via a small comunal road.
Services:
Electricity and water connection as well as gas central heating (upstairs) are present.
Location:
Quiet setting in the countryside but not too isolated, there is a neighbor in the other part of the house (only used as a holiday home) and one more neighbor is about 50 meters away. Beautiful view over fields and vineyards. Distances: approx. 4 and 5 km to the next two villages with shops, approx. 25 km to Jesi and approx. 40 km to the international airport of Ancona.
Distance to the Sea:
About 45 km to the coast near Ancona and Senigallia.
Condition:
The building (currently plastered, but built in natural stone) is in good condition, attached to another house and is still habitable.
Total m² building:
Approx. 200 m² (gross space, including walls) in the house on three floors. With a large summer kitchen and cantina on the ground floor, living room, kitchen with fireplace, bathroom and two bedrooms on the first floor and two rooms in the attic. Four outbuildings with a total of approx. 270 m² offer additional space.
Total land area:
About 4,000 m² mostly flat land.
Access:
Good access via a small comunal road.
Services:
Electricity and water connection as well as gas central heating (upstairs) are present.
Details
- Property TypeCountry house
- ConditionCompletely restored/Habitable
- Living area200 m²
- Bedrooms2
- Bathrooms1
- Garden4,000 m²
- Energy Efficiency Rating
- ReferenceC636
Distance from:
Distances are calculated in a straight line
Distances are calculated from the center of the city.
The exact location of this property was not specified by the advertiser.
- Airports
- Public transport
4.7 km - Train Station - Castelplanio-Cupramontana
- Hospital200 m - Ambulatori
- Coast29.2 km
- Ski resort32.7 km
Information about Cupramontana
- Elevation505 m a.s.l.
- Total area27.4 km²
- LandformInland hill
- Population4418
Map
The property is located within the highlighted Municipality.
The advertiser has chosen not to show the exact location of this property.
Google Satellite View©
Contact Agent
Westendstraße 153 rgb, München,
+49 8071 9202480 +39 333 8725508
What do you think of this advert’s quality?
Help us improve your Gate-away experience by giving a feedback about this advert.
Please, do not consider the property itself, but only the quality of how it is presented.


