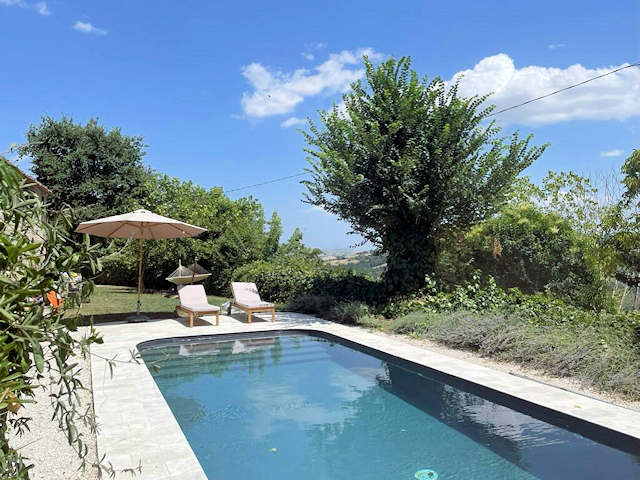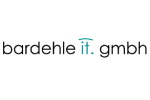485,000 €
3 bedrooms country house, 205 m² Cupramontana, Ancona (province)
Main Features
pool
terrace
Description
Renovated stone-built counrty house with pool and 7.000 m² of land (ref.no. C670)
Location:
Wonderful, quiet location on a small gravel road, facing south, with fantastic views over the hilly landscape and surrounded by vineyards, olive gardens and fields. A nice village with good infrastructure (many shops, bars, restaurants and banks) is about 2 km away. Further distances: to the center of Jesi approx. 12 km and to the international airport of Ancona approx. 30 km.
Distance to the Sea:
About 35 km to the beaches between Senigallia and Ancona or about 50 km to the cliffs of Monte Conero.
Condition:
The natural stone house has been renovated and some of the typical features such a wooden beam ceilings, Mattoni floors and natural stone walls have been preserved. The house is immediately habitable and can be used as a holiday home or as a permanent residence.
A two-story, former barn can be converted into additional living space if more space is required.
Total m² building:
Approx. 345 m² total living area (gross space, including walls). Of this about 205 m² are living space and approx. 140 m² are usable space in the barn and in a large cantina. There is also a roof terrace of 31 m².
The house is spread over two floors and consists downstairs of a large kitchen-living room with an adjoining dining area with a wood-burning stove, a small bathroom and a spacious storage and utility room. An internal staircase leads to the upper floor with three bedrooms (one with a wood stove and bathtub), living room with thermal fireplace and access to the wonderful roof terrace and a bathroom with shower.
Total land area:
Approx. 7,000 m² of land with 200 olive trees and different kinds of fruit trees (e.g. cherries, figs, plums, almonds, walnuts, pomegranates), pizza oven with summer kitchen and the pool of 8x4 meters.
Access:
Good access via white road.
Services:
Electricity and water connections are available. Heating is via a water-bearing fireplace and wood-burning stoves (a gas boiler can easily be retrofitted).
Location:
Wonderful, quiet location on a small gravel road, facing south, with fantastic views over the hilly landscape and surrounded by vineyards, olive gardens and fields. A nice village with good infrastructure (many shops, bars, restaurants and banks) is about 2 km away. Further distances: to the center of Jesi approx. 12 km and to the international airport of Ancona approx. 30 km.
Distance to the Sea:
About 35 km to the beaches between Senigallia and Ancona or about 50 km to the cliffs of Monte Conero.
Condition:
The natural stone house has been renovated and some of the typical features such a wooden beam ceilings, Mattoni floors and natural stone walls have been preserved. The house is immediately habitable and can be used as a holiday home or as a permanent residence.
A two-story, former barn can be converted into additional living space if more space is required.
Total m² building:
Approx. 345 m² total living area (gross space, including walls). Of this about 205 m² are living space and approx. 140 m² are usable space in the barn and in a large cantina. There is also a roof terrace of 31 m².
The house is spread over two floors and consists downstairs of a large kitchen-living room with an adjoining dining area with a wood-burning stove, a small bathroom and a spacious storage and utility room. An internal staircase leads to the upper floor with three bedrooms (one with a wood stove and bathtub), living room with thermal fireplace and access to the wonderful roof terrace and a bathroom with shower.
Total land area:
Approx. 7,000 m² of land with 200 olive trees and different kinds of fruit trees (e.g. cherries, figs, plums, almonds, walnuts, pomegranates), pizza oven with summer kitchen and the pool of 8x4 meters.
Access:
Good access via white road.
Services:
Electricity and water connections are available. Heating is via a water-bearing fireplace and wood-burning stoves (a gas boiler can easily be retrofitted).
Details
- Property TypeCountry house
- ConditionCompletely restored/Habitable
- Living area205 m²
- Bedrooms3
- Bathrooms2
- Land7,000 m²
- Terrace31 m²
- Energy Efficiency Rating
- ReferenceC670
Distance from:
Distances are calculated in a straight line
Distances are calculated from the center of the city.
The exact location of this property was not specified by the advertiser.
- Airports
- Public transport
4.7 km - Train Station - Castelplanio-Cupramontana
- Hospital200 m - Ambulatori
- Coast29.2 km
- Ski resort30.0 km
Information about Cupramontana
- Elevation505 m a.s.l.
- Total area27.4 km²
- LandformInland hill
- Population4418
Map
The property is located within the highlighted Municipality.
The advertiser has chosen not to show the exact location of this property.
Google Satellite View©
Contact Agent
Westendstraße 153 rgb, München,
+49 8071 9202480 +39 333 8725508
What do you think of this advert’s quality?
Help us improve your Gate-away experience by giving a feedback about this advert.
Please, do not consider the property itself, but only the quality of how it is presented.


