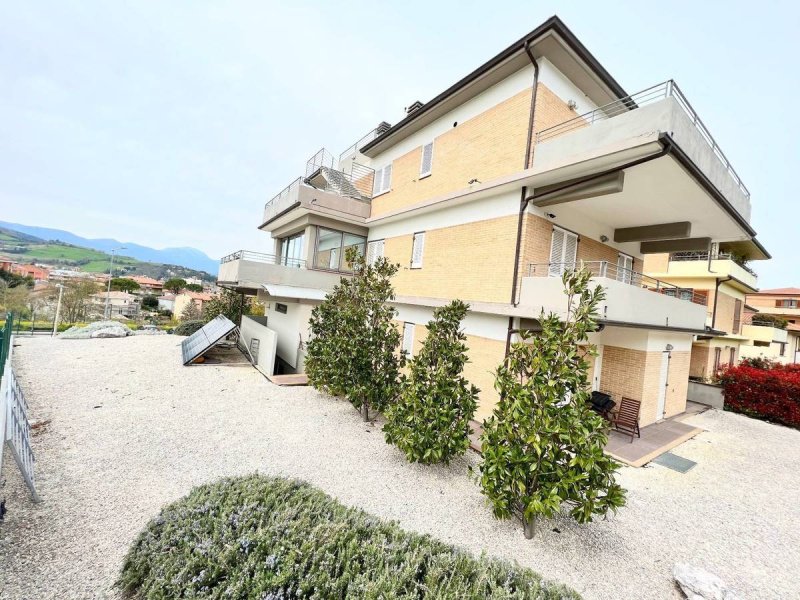1,100,000 €
5 bedrooms villa, 300 m² Fabriano, Ancona (province)
Main Features
garden
terrace
Description
In Fabriano, in a residential area, the Peverini Real Estate Agency sells splendid and exclusive independent solution with very current finishes, recently built in compliance with the last anti-seismic regulations on the ground floor, which can also be used for two / three families, as it is previously designed for three units, easily divisible. The second and last floor is currently dedicated to the living area, a spacious open plan white marble open plan, very bright thanks to the large windows that overlook three large and unusual panoramic terraces, an open plan kitchen, a pantry and a bathroom with window and shower. An external staircase leads to the solarium where photovoltaic panels for 4.5 kw have been installed. On the floor below, the sleeping area, with a wengè finish, consisting of a beautiful and spacious master bedroom of about 28 square meters, with walk-in wardrobe, an exceptional panoramic glass window overlooking the west and direct access to the south-facing solar greenhouse, another double bedroom and a single bedroom. Each room has an exit to the balcony and its bathroom with window, two are with shower and the one adjacent to the master bedroom has a shower and a Jacuzzi. The ground floor, prepared and also usable as a second independent unit, is spread over a large living room, kitchen, hallway, two double bedrooms with access to the exclusive garden and two bathrooms with shower and window. The unit on the ground floor is also served by a photovoltaic system of about 3 kw installed in the private garden. The property also comes with alarm systems, video surveillance, air conditioning, lan cabling and satellite TV. In the basement, a large garage, a storage room, a laundry room, a gym and a bathroom. A single-phase internal lift for 4 people without continuous contact connects all floors; externally a beautiful and sunny private garden, with rocks and white gravel, surrounds the property. The property is free on three sides facing south, south, west, the neighboring areas have public greenery. The area facing north is bordering with another building while respecting the current regulations. Underfloor heating systems with boilers on each floor, hot water production with solar thermal with large tank storage, metal fixtures from the Pontio company with low-emission thermal windows and interior window blinds. Design, spaces easily and totally livable, numerous sockets and light points, attention to detail, modern and functional technological details and its exclusive and unique location, characterize the uniqueness of this property for those who love having privacy, comfort and outdoor spaces, not far from the center and services.
This text has been automatically translated.
Details
- Property TypeVilla
- ConditionCompletely restored/Habitable
- Living area300 m²
- Bedrooms5
- Bathrooms7
- Energy Efficiency Rating
- ReferenceB94
Distance from:
Distances are calculated in a straight line
- Airports
- Public transport
- Highway exit45.6 km
- Hospital1.1 km - Ospedale Engles Profili
- Coast48.7 km
- Ski resort23.2 km
What’s around this property
- Shops
- Eating out
- Sports activities
- Schools
- Pharmacy690 m - Pharmacy - Farmacia Giuseppucci
- Veterinary11.9 km - Veterinary
Information about Fabriano
- Elevation325 m a.s.l.
- Total area272.08 km²
- LandformInland mountain
- Population29484
What do you think of this advert’s quality?
Help us improve your Gate-away experience by giving a feedback about this advert.
Please, do not consider the property itself, but only the quality of how it is presented.


