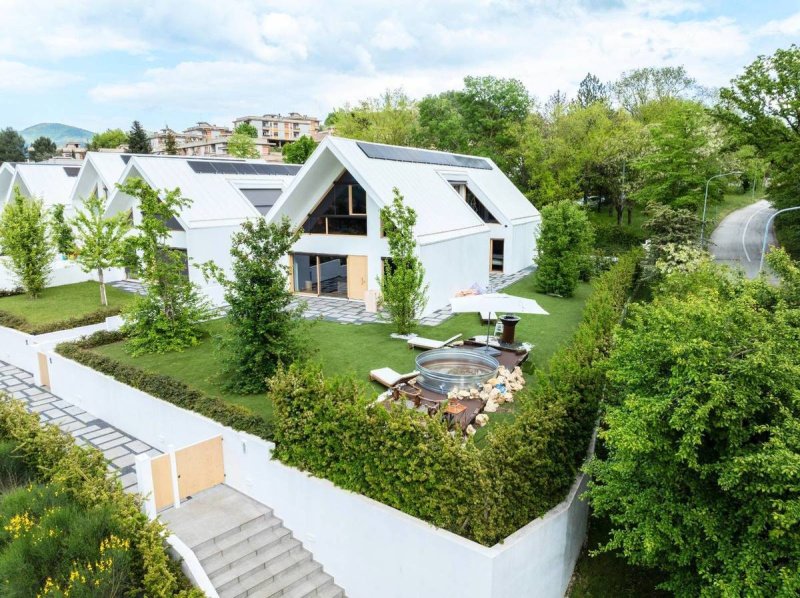790,000 €
3 bedrooms villa, 270 m² Fabriano, Ancona (province)
Main Features
garden
Description
*Exclusive Villa of Design in the Heart of Fabriano.
Welcome to the epitome of elegance and modernity, where the art of living meets the architectural perfection. *Location: * Strategically located in Via La Spina, this prestigious villa stands within the renowned real estate complex ONLY X 7, surrounded by a luxurious frame and tranquility.
* Main features: * - * Large Vital spaces: * Entering, you will be welcomed by a large living room, with an open kitchen overlooking a landscape garden, an oasis of peace and serenity. A life experience without comparisons.
- * Refinity and comfort: * The 3 bedrooms, each with ensuite bathroom, offer a private luxury shelter, while the master bedroom has a spacious walk-in wardrobe, guest bathroom.
- * Brightness and Innovation: * Thanks to the imposing windows that embrace the entire structure, the villa is bathed in sunlight, ensuring thermal comfort and unparalleled natural brightness.
- * Advanced Technology: * Equipped with air conditioning and controlled mechanical ventilation, the house is designed to meet the highest standards of sustainability and well-being.
- * Safety and Solidity: * The anti-seismic monolithic structure offers tranquility and security.
- * Eco-sustainability: * With underfloor heating, photovoltaic system, condensing boiler and heat pump offer a state-of-the-art hybrid system, high acoustic insulation, this villa embraces the future of living, offering an ecological and energy environment.
- *Exclusive Lifestyle: * Enjoy outdoor life in the portico of 17 sqm and in the internal patio of 20 sqm with motorized parasol blind, ideal places for entertaining guests or withdrawing in tranquility.
* Sizes and Additional Information: * - Living area: 286 sq m on two levels of pure architectural perfection. - Private garage of approx. 133 with direct connection to the house with equipped rustic. - Private garden of approx, 350 an oasis of greenery and serenity.
The upper floor already has the arrangements to install the kitchen in the living room, two bathrooms, two bedrooms, also creating a second private entrance from the outside.
*Explore your Home automation Future: * To discover the uncompromising luxury and elegance of this unique villa, book an exclusive appointment at our office. The Immobiliare Peverini will be happy to accompany you on a journey to your new dream home.
Welcome to the epitome of elegance and modernity, where the art of living meets the architectural perfection. *Location: * Strategically located in Via La Spina, this prestigious villa stands within the renowned real estate complex ONLY X 7, surrounded by a luxurious frame and tranquility.
* Main features: * - * Large Vital spaces: * Entering, you will be welcomed by a large living room, with an open kitchen overlooking a landscape garden, an oasis of peace and serenity. A life experience without comparisons.
- * Refinity and comfort: * The 3 bedrooms, each with ensuite bathroom, offer a private luxury shelter, while the master bedroom has a spacious walk-in wardrobe, guest bathroom.
- * Brightness and Innovation: * Thanks to the imposing windows that embrace the entire structure, the villa is bathed in sunlight, ensuring thermal comfort and unparalleled natural brightness.
- * Advanced Technology: * Equipped with air conditioning and controlled mechanical ventilation, the house is designed to meet the highest standards of sustainability and well-being.
- * Safety and Solidity: * The anti-seismic monolithic structure offers tranquility and security.
- * Eco-sustainability: * With underfloor heating, photovoltaic system, condensing boiler and heat pump offer a state-of-the-art hybrid system, high acoustic insulation, this villa embraces the future of living, offering an ecological and energy environment.
- *Exclusive Lifestyle: * Enjoy outdoor life in the portico of 17 sqm and in the internal patio of 20 sqm with motorized parasol blind, ideal places for entertaining guests or withdrawing in tranquility.
* Sizes and Additional Information: * - Living area: 286 sq m on two levels of pure architectural perfection. - Private garage of approx. 133 with direct connection to the house with equipped rustic. - Private garden of approx, 350 an oasis of greenery and serenity.
The upper floor already has the arrangements to install the kitchen in the living room, two bathrooms, two bedrooms, also creating a second private entrance from the outside.
*Explore your Home automation Future: * To discover the uncompromising luxury and elegance of this unique villa, book an exclusive appointment at our office. The Immobiliare Peverini will be happy to accompany you on a journey to your new dream home.
This text has been automatically translated.
Details
- Property TypeVilla
- ConditionNew
- Living area270 m²
- Bedrooms3
- Bathrooms4
- Energy Efficiency Rating
- ReferenceB200
Distance from:
Distances are calculated in a straight line
- Airports
- Public transport
- Highway exit45.3 km
- Hospital1.0 km - Ospedale Engles Profili
- Coast48.5 km
- Ski resort23.2 km
What’s around this property
- Shops
- Eating out
- Sports activities
- Schools
- Pharmacy720 m - Pharmacy - Farmacia Giuseppucci
- Veterinary11.9 km - Veterinary
Information about Fabriano
- Elevation325 m a.s.l.
- Total area272.08 km²
- LandformInland mountain
- Population29484
What do you think of this advert’s quality?
Help us improve your Gate-away experience by giving a feedback about this advert.
Please, do not consider the property itself, but only the quality of how it is presented.


