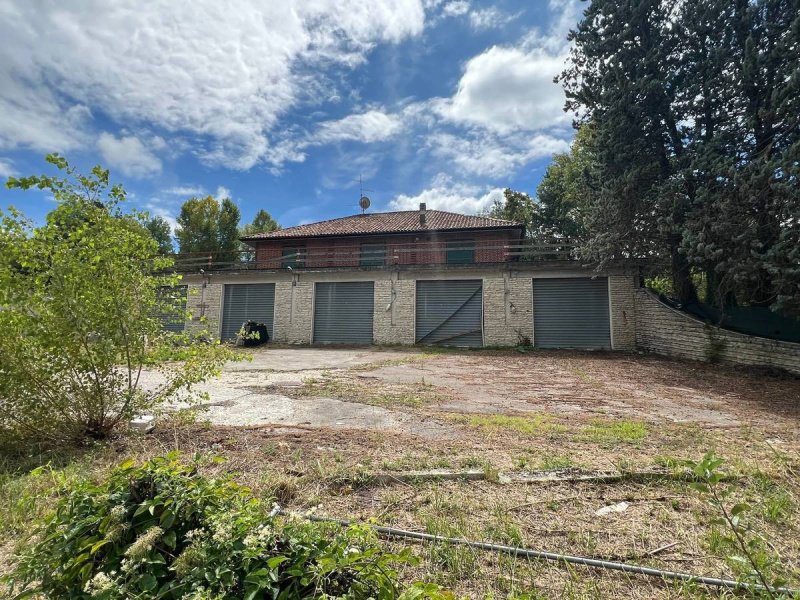450,000 €
3 bedrooms villa, 200 m² Fabriano, Ancona (province)
Main Features
garden
terrace
Description
Peverini Real Estate offers for sale a detached Villa in Via La Spina, Fabriano - large spaces, views and development opportunities.
This property, currently divided into two real estate units, offers the possibility of being easily unified into a single, large housing solution, perfect for those who want generous spaces and the freedom to customize their home. The villa of approximately 200 square meters is divided as follows: spacious entrance that overlooks the large and bright living room with access to the panoramic terrace, perfect for admiring the surrounding views and for moments of relaxation outdoors, eat-in kitchen with fireplace, three bedrooms and two bathrooms both with windows, closet, all surrounded by a large garden of approximately 2,800 square meters, partially fenced, ideal for enjoying nature and tranquility. On the upper floor there is an attic, which offers further possibilities of use based on the needs of the family. Garage of 26 square meters.
In the semi-basement, there are various rooms for a total of about 600 square meters, partly in the rough state, currently used as warehouses and cellars. This surface can be transformed, upon request for change of intended use, into offices, shops or artisan workshop, thus offering multiple commercial or professional opportunities.
In addition to the possibility of re-customizing existing spaces, it is possible to evaluate an even more ambitious option: demolition and reconstruction, with a significant recovery of the volume and potential expansions. This solution allows you to benefit from the current tax incentives still available, which make the investment particularly interesting both in terms of safety and economic savings.
With a few works, the villa could be made habitable in a short time, representing a fantastic opportunity for those looking for a spacious and versatile home. Thanks to the expansion opportunities and tax incentives, it is also an extraordinary opportunity for those looking for a personalized and modern solution in one of the most sought-after areas of Fabriano.
Don't miss this unique opportunity. Contact us for more information or to arrange a visit!
This property, currently divided into two real estate units, offers the possibility of being easily unified into a single, large housing solution, perfect for those who want generous spaces and the freedom to customize their home. The villa of approximately 200 square meters is divided as follows: spacious entrance that overlooks the large and bright living room with access to the panoramic terrace, perfect for admiring the surrounding views and for moments of relaxation outdoors, eat-in kitchen with fireplace, three bedrooms and two bathrooms both with windows, closet, all surrounded by a large garden of approximately 2,800 square meters, partially fenced, ideal for enjoying nature and tranquility. On the upper floor there is an attic, which offers further possibilities of use based on the needs of the family. Garage of 26 square meters.
In the semi-basement, there are various rooms for a total of about 600 square meters, partly in the rough state, currently used as warehouses and cellars. This surface can be transformed, upon request for change of intended use, into offices, shops or artisan workshop, thus offering multiple commercial or professional opportunities.
In addition to the possibility of re-customizing existing spaces, it is possible to evaluate an even more ambitious option: demolition and reconstruction, with a significant recovery of the volume and potential expansions. This solution allows you to benefit from the current tax incentives still available, which make the investment particularly interesting both in terms of safety and economic savings.
With a few works, the villa could be made habitable in a short time, representing a fantastic opportunity for those looking for a spacious and versatile home. Thanks to the expansion opportunities and tax incentives, it is also an extraordinary opportunity for those looking for a personalized and modern solution in one of the most sought-after areas of Fabriano.
Don't miss this unique opportunity. Contact us for more information or to arrange a visit!
Details
- Property TypeVilla
- ConditionTo be restored
- Living area200 m²
- Bedrooms3
- Bathrooms2
- Garden2,800 m²
- Energy Efficiency Rating
- ReferenceB150
Distance from:
Distances are calculated in a straight line
- Airports
- Public transport
- Highway exit45.3 km
- Hospital960 m - Ospedale Engles Profili
- Coast48.5 km
- Ski resort23.1 km
What’s around this property
- Shops
- Eating out
- Sports activities
- Schools
- Pharmacy630 m - Pharmacy - Farmacia Giuseppucci
- Veterinary12.0 km - Veterinary
Information about Fabriano
- Elevation325 m a.s.l.
- Total area272.08 km²
- LandformInland mountain
- Population29484
What do you think of this advert’s quality?
Help us improve your Gate-away experience by giving a feedback about this advert.
Please, do not consider the property itself, but only the quality of how it is presented.


