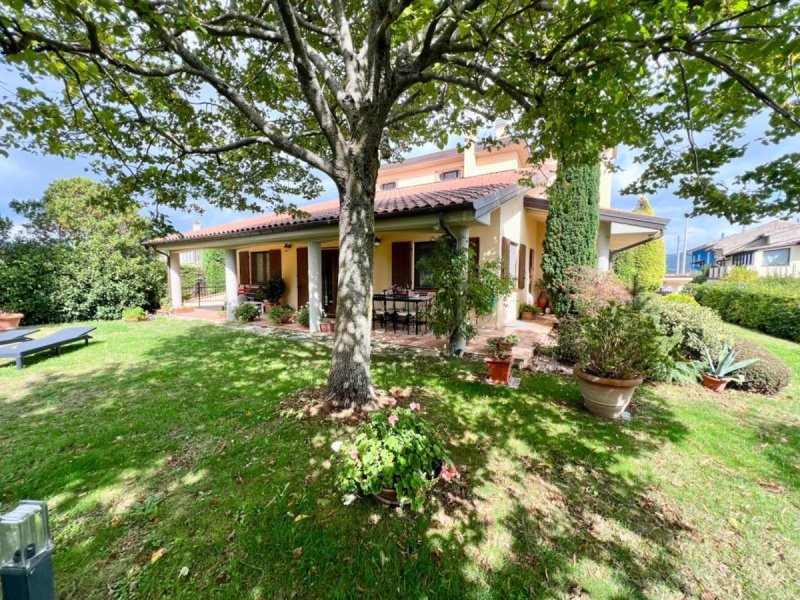$428,694
(395,000 €)
3 bedrooms villa, 312 m² Fabriano, Ancona (province)
Main Features
garden
terrace
Description
The real estate agency Peverini offers for sale a beautiful villa located in Colle Bigo San Donato, hamlet of Fabriano, surrounded by peace and tranquility.
The property is surrounded by a magnificent garden of 5,800 square meters, ideal for those looking for large green spaces and a serenity. The house, developed over three floors, offers bright and spacious rooms. On the ground floor there is a cozy living room with fireplace and a direct view of the garden, a kitchen with a comfortable pantry, a study and a bathroom with window.
Going up a refined wooden staircase, there is access to the sleeping area on the mezzanine floor, consisting of three double bedrooms, two of which have a private bathroom, a walk-in wardrobe and a storage room, a second bathroom with a splendid bathtub, and a charming mezzanine overlooking the living room, air conditioning. Complete the floor a versatile attic room, perfect as a hobby room or relaxation area.
The basement floor houses a large basement with kitchen, a bathroom and a triple garage, ideal for hosting more vehicles or for having additional storage space.
This property is the perfect solution for those who want to live surrounded by nature, without sacrificing proximity to the city and all its services.
The property is surrounded by a magnificent garden of 5,800 square meters, ideal for those looking for large green spaces and a serenity. The house, developed over three floors, offers bright and spacious rooms. On the ground floor there is a cozy living room with fireplace and a direct view of the garden, a kitchen with a comfortable pantry, a study and a bathroom with window.
Going up a refined wooden staircase, there is access to the sleeping area on the mezzanine floor, consisting of three double bedrooms, two of which have a private bathroom, a walk-in wardrobe and a storage room, a second bathroom with a splendid bathtub, and a charming mezzanine overlooking the living room, air conditioning. Complete the floor a versatile attic room, perfect as a hobby room or relaxation area.
The basement floor houses a large basement with kitchen, a bathroom and a triple garage, ideal for hosting more vehicles or for having additional storage space.
This property is the perfect solution for those who want to live surrounded by nature, without sacrificing proximity to the city and all its services.
This text has been automatically translated.
Details
- Property TypeVilla
- ConditionCompletely restored/Habitable
- Living area312 m²
- Bedrooms3
- Bathrooms4
- Garden5,800 m²
- Energy Efficiency Rating
- ReferenceD16
Distance from:
Distances are calculated in a straight line
- Airports
- Public transport
- Highway exit46.0 km
- Hospital5.6 km - Ospedale Engles Profili
- Coast49.0 km
- Ski resort16.7 km
What’s around this property
- Shops
- Eating out
- Sports activities
- Schools
- Pharmacy4.8 km - Pharmacy - Farmacia Dottor Silvestrini
- Veterinary18.4 km - Veterinary
Information about Fabriano
- Elevation325 m a.s.l.
- Total area272.08 km²
- LandformInland mountain
- Population29484
Contact Agent
Corso della Repubblica, 15, Fabriano, Ancona
+39 0732 23516
What do you think of this advert’s quality?
Help us improve your Gate-away experience by giving a feedback about this advert.
Please, do not consider the property itself, but only the quality of how it is presented.


