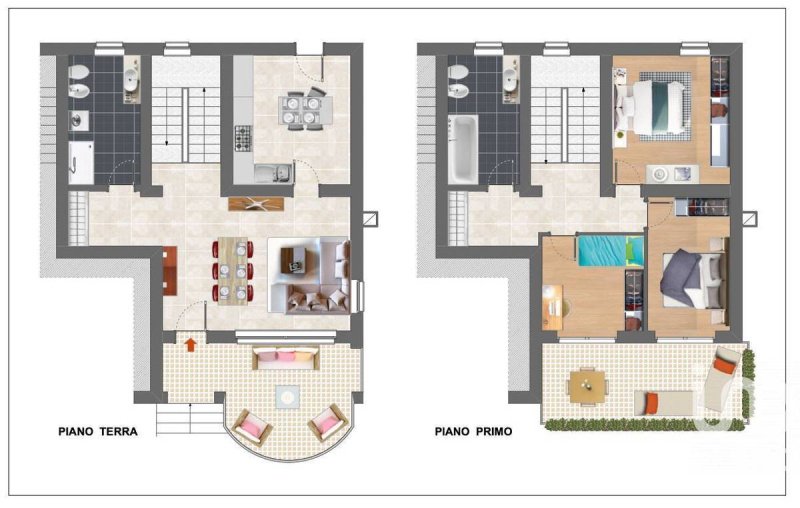$312,518 CAD
(209,000 €)
4 bedrooms detached house, 370 m² Filottrano, Ancona (province)
Main Features
garden
terrace
Description
FILLOTTRANO - Central Area
Are you looking for a house with large sizes that will also allow you to have two residential units, in a good location and embellished by a garden?
This is the right proposal for you.
Watch the photos and you will find a feasibility study to turn this beautiful house into a beautiful semi-detached house !!! !!
The house we offer is spread over two floors plus the attic and the garage.
The Large windows add brightness to the environment and a characteristic portico at the main entrance that gives charm and elegance to the whole house.
On the mezzanine ground floor there is an entrance which leads to a large living room with marble fireplace, a dining room with stone fireplace and a kitchen with antique flavor with a fireplace covered in ceramic and a French door that connects directly to the back of the house.
Also on the ground floor there is a large double bedroom and a bathroom as well as the hallway for access to the upper floor by a wooden staircase.
Once on the first floor we find the sleeping area with 4 double bedrooms a bathroom and a study.
From here we can access the attic via a staircase.
Complete the proposal a garage internally connected to the house and an underground room used as a cellar.
What are you waiting for to contact us, we will be happy to give you all the necessary information.
Are you looking for a house with large sizes that will also allow you to have two residential units, in a good location and embellished by a garden?
This is the right proposal for you.
Watch the photos and you will find a feasibility study to turn this beautiful house into a beautiful semi-detached house !!! !!
The house we offer is spread over two floors plus the attic and the garage.
The Large windows add brightness to the environment and a characteristic portico at the main entrance that gives charm and elegance to the whole house.
On the mezzanine ground floor there is an entrance which leads to a large living room with marble fireplace, a dining room with stone fireplace and a kitchen with antique flavor with a fireplace covered in ceramic and a French door that connects directly to the back of the house.
Also on the ground floor there is a large double bedroom and a bathroom as well as the hallway for access to the upper floor by a wooden staircase.
Once on the first floor we find the sleeping area with 4 double bedrooms a bathroom and a study.
From here we can access the attic via a staircase.
Complete the proposal a garage internally connected to the house and an underground room used as a cellar.
What are you waiting for to contact us, we will be happy to give you all the necessary information.
This text has been automatically translated.
Details
- Property TypeDetached house
- ConditionTo be restored
- Living area370 m²
- Bedrooms4
- Bathrooms2
- Energy Efficiency Rating
- Reference1593-10484
Distance from:
Distances are calculated in a straight line
- Airports
- Public transport
- Highway exit17.2 km
- Hospital12.4 km - Ospedale Cingoli
- Coast21.8 km
- Ski resort12.6 km
What’s around this property
- Shops
- Eating out
- Sports activities
- Schools
- Pharmacy7.2 km - Pharmacy - Farmacia Ottavia
- Veterinary980 m - Veterinary - Ambulatorio Dott. Patrizia Pandolfi
Information about Filottrano
- Elevation270 m a.s.l.
- Total area71.2 km²
- LandformCoastal hill
- Population9034
Contact Agent
Piazza Garibaldi 14, Filottrano, Ancona
+39 340 8100133
What do you think of this advert’s quality?
Help us improve your Gate-away experience by giving a feedback about this advert.
Please, do not consider the property itself, but only the quality of how it is presented.


