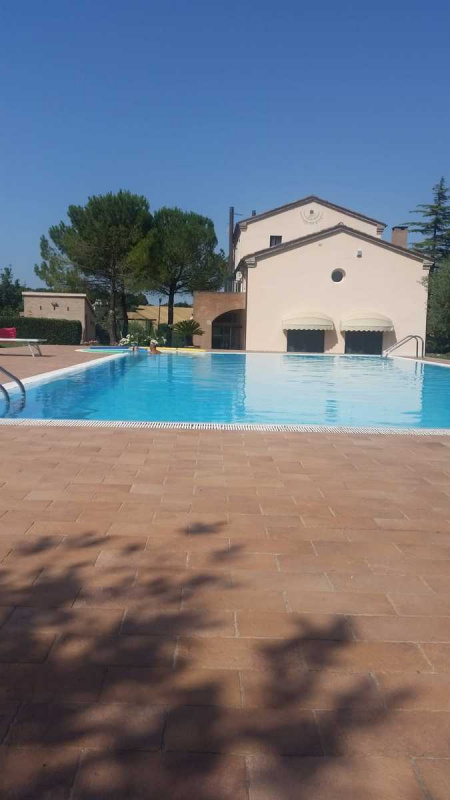POA
5 bedrooms villa, 510 m² Iesi, Ancona (province)
Main Features
garden
pool
terrace
garage
cellar
Description
Example of a property perfectly and elegantly restored, making it comfortable to current needs. It is a perfect villa to receive friends and guests of representation or business. The house in the external face is plastered with some exposed brick parts, with portal and well worked cornices. Perfect for a continuous residence a stone's throw from the city of Jesi
The house is divided as follows: At the PT - 215 sq.m.-rooms used as living quarters with living rooms, living rooms, fireplace, mini-apartment for caretaker and services and small apartment for guests, kitchen over a portico of 27 sq.m. floor rooms, closets bathrooms. On the 2nd level - 85 sqm - a large living room with splendid views, small kitchen / bar; the environment is enriched by a dumbwaiter in direct communication with the kitchen at the PT. On the PS1 a large multi-purpose compartment (garage, gym etc. Multi-purpose heating, sectioned; wooden floors; wooden beams of fine workmanship on the 2nd level. Rooms and accessories - Pool, Oven, Grill, large terrace, bathroom, closet - a direct contact with the house PT, make this villa livable even outdoors. Finishes of the highest level
The house is divided as follows: At the PT - 215 sq.m.-rooms used as living quarters with living rooms, living rooms, fireplace, mini-apartment for caretaker and services and small apartment for guests, kitchen over a portico of 27 sq.m. floor rooms, closets bathrooms. On the 2nd level - 85 sqm - a large living room with splendid views, small kitchen / bar; the environment is enriched by a dumbwaiter in direct communication with the kitchen at the PT. On the PS1 a large multi-purpose compartment (garage, gym etc. Multi-purpose heating, sectioned; wooden floors; wooden beams of fine workmanship on the 2nd level. Rooms and accessories - Pool, Oven, Grill, large terrace, bathroom, closet - a direct contact with the house PT, make this villa livable even outdoors. Finishes of the highest level
This text has been automatically translated.
Details
- Property TypeVilla
- ConditionCompletely restored/Habitable
- Living area510 m²
- Bedrooms5
- Bathrooms5
- Garden1,500 m²
- Terrace80 m²
- Energy Efficiency Rating
- Reference2549 villa in campagna
Distance from:
Distances are calculated in a straight line
Distances are calculated from the center of the city.
The exact location of this property was not specified by the advertiser.
- Airports
- Public transport
860 m - Train Station - Jesi
- Hospital2.0 km - Ospedale "Carlo Urbani"
- Coast16.0 km
- Ski resort43.2 km
Information about Iesi
- Elevation97 m a.s.l.
- Total area108.9 km²
- LandformCoastal hill
- Population39440
Map
The property is located within the highlighted Municipality.
The advertiser has chosen not to show the exact location of this property.
Google Satellite View©
Contact Agent
Via Madonna del Piano, 49, Serra de' Conti, Ancona
+39 0731 879787
What do you think of this advert’s quality?
Help us improve your Gate-away experience by giving a feedback about this advert.
Please, do not consider the property itself, but only the quality of how it is presented.


