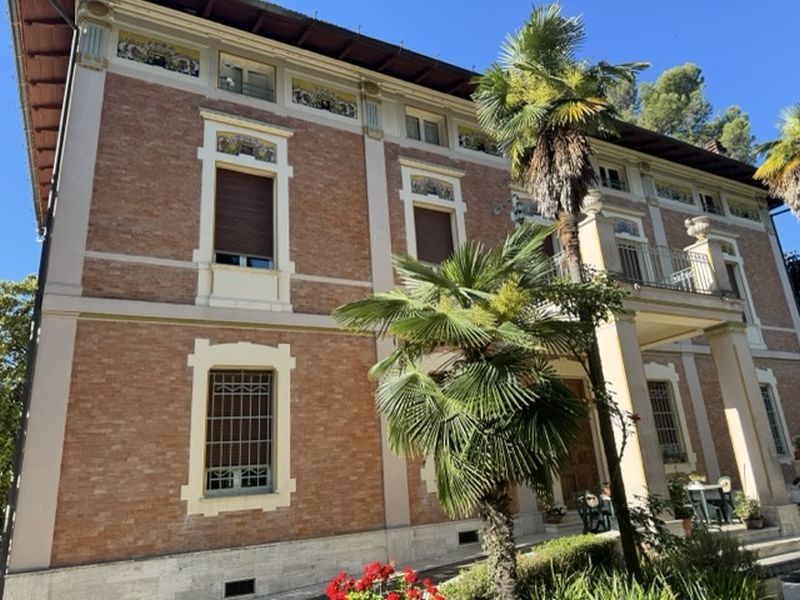1,987,500 €
8 bedrooms villa, 1703 m² Iesi, Ancona (province)
Main Features
garden
pool
terrace
garage
cellar
Description
This is a lot consisting of n.10 property assets between buildings and land (main villa), over 2 properties between buildings and land (detached house).
Single main villa of nineteenth-century system, three floors above ground, with basement garage detached from the main building but always inside the park surrounding the villa itself. They are included in the park (which has an extension of about 2 hectares) a swimming pool, a tennis court, bowling green, gazebo.
The adjoining detached house is a building with a reinforced concrete structure consisting of a basement and two floors above ground, and a basement garage also with reinforced concrete structure, connected to the building above with also independent access, which are located in the same park surrounding the main villa. There are no external courts of property or exclusive use.
WARNING: The number of bedrooms, bathrooms and square meters are purely indicative. For more information contact the official documentation
The official documents of the sale (sale notice, sale order, valuation), any further information on the manner of auction participation and visit of the property for sale can be consulted at the following link:
https://www.astegiudiziarie.it/en-us/vendita-asta-villetta-jesi-via-roma-249-60035-jesi-an-italia-l2233776-p1254496
Single main villa of nineteenth-century system, three floors above ground, with basement garage detached from the main building but always inside the park surrounding the villa itself. They are included in the park (which has an extension of about 2 hectares) a swimming pool, a tennis court, bowling green, gazebo.
The adjoining detached house is a building with a reinforced concrete structure consisting of a basement and two floors above ground, and a basement garage also with reinforced concrete structure, connected to the building above with also independent access, which are located in the same park surrounding the main villa. There are no external courts of property or exclusive use.
WARNING: The number of bedrooms, bathrooms and square meters are purely indicative. For more information contact the official documentation
The official documents of the sale (sale notice, sale order, valuation), any further information on the manner of auction participation and visit of the property for sale can be consulted at the following link:
https://www.astegiudiziarie.it/en-us/vendita-asta-villetta-jesi-via-roma-249-60035-jesi-an-italia-l2233776-p1254496
Details
- Property TypeVilla
- ConditionPartially restored
- Living area1703 m²
- Bedrooms8
- Bathrooms7
- Land9,865 m²
- Garden1,800 m²
- Terrace36 m²
- Energy Efficiency Rating
- Reference4316568
Distance from:
Distances are calculated in a straight line
- Airports
- Public transport
- Highway exit14.7 km
- Hospital2.5 km - Casa di Cura Villa Serena
- Coast19.4 km
- Ski resort21.9 km
What’s around this property
- Shops
- Eating out
- Sports activities
- Schools
- Pharmacy1.4 km - Pharmacy - Farmacia Barba
- Veterinary4.7 km - Veterinary - Clinica Veterinaria Carotti Giardinieri Francella
Information about Iesi
- Elevation97 m a.s.l.
- Total area108.9 km²
- LandformCoastal hill
- Population39440
Contact Agent
Scali d'Azeglio, 2/6, Livorno, Livorno
+39 0586 201480
What do you think of this advert’s quality?
Help us improve your Gate-away experience by giving a feedback about this advert.
Please, do not consider the property itself, but only the quality of how it is presented.


