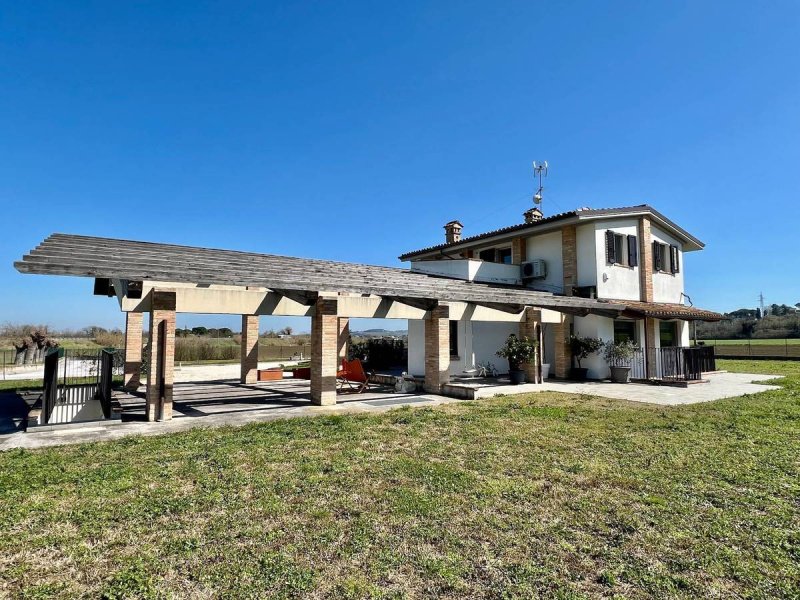5,327,100 kr NOK
(450,000 €)
3 bedrooms villa, 300 m² Monte Roberto, Ancona (province)
Main Features
garden
terrace
garage
cellar
Description
Peverini Real Estate offers an exclusive and designer Villa located in Monteroberto di Jesi. The property is spread over a total area of 300 square meters, of which 240 square meters are intended for the living area and 60 square meters of garage. The villa is surrounded by a large private fenced garden that offers privacy, tranquility and a panoramic view of the surrounding landscape, ideal for those looking for a green space where they can spend relaxing moments. Internal Distribution: Ground Floor: A large bright living room, a separate fully equipped kitchen, an elegant bathroom and a bedroom, ideal for those who want an independent sleeping area on the floor. The layout of the rooms allows you to live in total comfort, with generous spaces that favor excellent daily usability. First Floor: The sleeping area on the first floor hosts two bedrooms, one with a large balcony overlooking the garden, offering a relaxing view, while the other with an ensuite bathroom, another bathroom on the same level with a bathtub, both with windows, made with high quality materials, which guarantee brightness and comfort, air conditioning.
Basement: The basement is a real rustic area, which can be transformed into a tavern, a hobby area or a multifunctional area, according to the needs of the future owner with two entrances directly from the outside. On this floor there is also a laundry room, a warehouse and a large garage with an automatic shutter, which offers convenience and security for parking vehicles.
The property is completed by a large porch, which overlooks the garden where it is possible to install a photovoltaic system, offering a sustainable energy option for those who want to make their home even more energy efficient. The external gate, made of laser cutting, gives a modern and exclusive touch to the entrance, further characterizing the elegant design of the villa.
The 2010 renovation used high-quality materials and modern architectural solutions, which give the property a refined and welcoming atmosphere. The large windows and well-distributed spaces create a bright and airy environment, while the elegant finishes and design details taken care of in every corner make this villa an ideal place to live in style and comfort.
This villa is the perfect solution for those looking for an exclusive and modern residence, just a few minutes from the center of Jesi, but immersed in the tranquility of the Marche countryside. A house that meets all the needs of those who want a practical home, but at the same time elegant and classy.
Don't miss the opportunity to live in such a unique villa. Contact us for more information and to arrange a no-obligation viewing!
Basement: The basement is a real rustic area, which can be transformed into a tavern, a hobby area or a multifunctional area, according to the needs of the future owner with two entrances directly from the outside. On this floor there is also a laundry room, a warehouse and a large garage with an automatic shutter, which offers convenience and security for parking vehicles.
The property is completed by a large porch, which overlooks the garden where it is possible to install a photovoltaic system, offering a sustainable energy option for those who want to make their home even more energy efficient. The external gate, made of laser cutting, gives a modern and exclusive touch to the entrance, further characterizing the elegant design of the villa.
The 2010 renovation used high-quality materials and modern architectural solutions, which give the property a refined and welcoming atmosphere. The large windows and well-distributed spaces create a bright and airy environment, while the elegant finishes and design details taken care of in every corner make this villa an ideal place to live in style and comfort.
This villa is the perfect solution for those looking for an exclusive and modern residence, just a few minutes from the center of Jesi, but immersed in the tranquility of the Marche countryside. A house that meets all the needs of those who want a practical home, but at the same time elegant and classy.
Don't miss the opportunity to live in such a unique villa. Contact us for more information and to arrange a no-obligation viewing!
Details
- Property TypeVilla
- ConditionCompletely restored/Habitable
- Living area300 m²
- Bedrooms3
- Bathrooms4
- Land1 m²
- Energy Efficiency Rating
- ReferenceF8
Distance from:
Distances are calculated in a straight line
- Airports
- Public transport
- Highway exit16.8 km
- Hospital3.3 km - Casa di Cura Villa Serena
- Coast21.8 km
- Ski resort22.3 km
What’s around this property
- Shops
- Eating out
- Sports activities
- Schools
- Pharmacy3.6 km - Pharmacy - Farmacia Barba
- Veterinary6.7 km - Veterinary
Information about Monte Roberto
- Elevation348 m a.s.l.
- Total area13.57 km²
- LandformInland hill
- Population3052
Contact Agent
Corso della Repubblica, 15, Fabriano, Ancona
+39 0732 23516
What do you think of this advert’s quality?
Help us improve your Gate-away experience by giving a feedback about this advert.
Please, do not consider the property itself, but only the quality of how it is presented.


