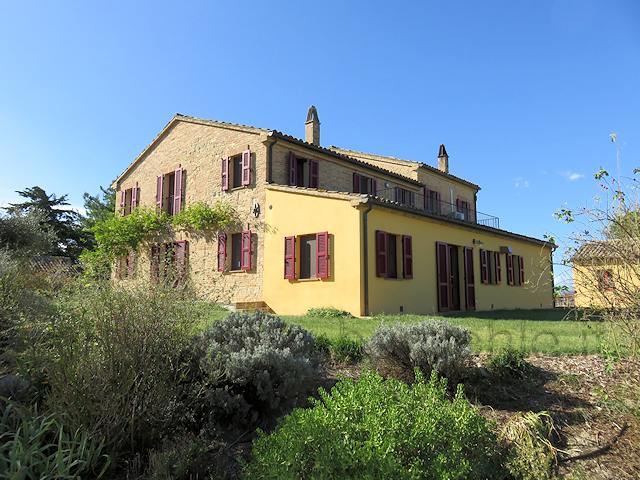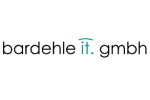890,000 €
3 bedrooms country house, 695 m² Montecarotto, Ancona (province)
Main Features
pool
terrace
garage
Description
Beautiful country house in a fantastic panoramic setting with pool, 2.3 hectares of land and
four outbuildings (ref.no. C664)
Location:
Stunning, absolutely quiet and secluded setting on a small, private hill with fantastic 360° panoramic views, surrounded by fields of grain and sunflowers as well as vineyards. Distances: several charming villages with shops, banks, bars and restaurants are within a radius of approx. 5 to 12 km, to Jesi approx. 15 km, to Senigallia approx. 25 km and to the international airport of Ancona about 30 km.
Distance to the Sea:
About 25 km to various beach sections close to Senigallia.
Condition:
The former farmhouse was completely renovated in 2003, has a wonderful spacious layout and the used materials are consistently of high quality and tasteful. In addition, attention was paid of preserving original, country-typical details. The result is an elegant, georgeous refuge - usable as a permanent residence, for holidays or even for rent. Four outbuildings of different sizes ensure great flexibility when creating e.g. additional living space, garages or studios.
Total m² building:
About 325 m² total area (gross space, including walls) in the house and approx. 370 m² in the outbuildings.
The house consists on the ground floor of a spacious and well-equipped kitchen with dinette and a separate pantry, a large living room with Biofire stove (glass front), adjoining library (can also be used as a guest room) and a bathroom with access from the living room and the library. The upper floor is accessible via internal and external stairs and is divided into a second, generous, very bright and high living room with an open fireplace and access to the roof terrace as well as a bedroom with walk-in closet, bathroom en suite and air conditioning.
The smallest of the outbuildings (about 33 m²) is available for guests and offers a living room with kitchen and wood stove, bathroom and private, covered terrace.
The second outbuilding (approx. 115 m²) currently serves as a storage area and stable.
Outbuilding Number 3 (approx. 96 m²) consists of two buildingparts with beautiful wooden beamed ceilings and a covered terrace, has been largely renovated and can therefore easily be converted into living space.
The largest outbuilding (about 124 m²) is in the moment used as a garage for the tractor and a car as well as a large wood storage.
All dimensions are gross (including walls and covered terraces).
Total land area:
About 23,000 m² of land with many trees, cypresses, flowers and ornamental plants, an own olive grove with 150 trees, the pool of 9x4 meters (built in 2011) and a spacious park area.
The entire property is completely fenced.
Access:
Access via gravelled communal road.
Services:
Electricity and water connection, photovoltaic system (8.75 KW), gas central heating (underfloor heating and the Biofire stove on the ground floor and radiators as well as an open fireplace on the upper floor of the house), gas central heating and wood stove in the guest house, air conditioning in the bedroom, Internet access and automatic gate entry are present.
four outbuildings (ref.no. C664)
Location:
Stunning, absolutely quiet and secluded setting on a small, private hill with fantastic 360° panoramic views, surrounded by fields of grain and sunflowers as well as vineyards. Distances: several charming villages with shops, banks, bars and restaurants are within a radius of approx. 5 to 12 km, to Jesi approx. 15 km, to Senigallia approx. 25 km and to the international airport of Ancona about 30 km.
Distance to the Sea:
About 25 km to various beach sections close to Senigallia.
Condition:
The former farmhouse was completely renovated in 2003, has a wonderful spacious layout and the used materials are consistently of high quality and tasteful. In addition, attention was paid of preserving original, country-typical details. The result is an elegant, georgeous refuge - usable as a permanent residence, for holidays or even for rent. Four outbuildings of different sizes ensure great flexibility when creating e.g. additional living space, garages or studios.
Total m² building:
About 325 m² total area (gross space, including walls) in the house and approx. 370 m² in the outbuildings.
The house consists on the ground floor of a spacious and well-equipped kitchen with dinette and a separate pantry, a large living room with Biofire stove (glass front), adjoining library (can also be used as a guest room) and a bathroom with access from the living room and the library. The upper floor is accessible via internal and external stairs and is divided into a second, generous, very bright and high living room with an open fireplace and access to the roof terrace as well as a bedroom with walk-in closet, bathroom en suite and air conditioning.
The smallest of the outbuildings (about 33 m²) is available for guests and offers a living room with kitchen and wood stove, bathroom and private, covered terrace.
The second outbuilding (approx. 115 m²) currently serves as a storage area and stable.
Outbuilding Number 3 (approx. 96 m²) consists of two buildingparts with beautiful wooden beamed ceilings and a covered terrace, has been largely renovated and can therefore easily be converted into living space.
The largest outbuilding (about 124 m²) is in the moment used as a garage for the tractor and a car as well as a large wood storage.
All dimensions are gross (including walls and covered terraces).
Total land area:
About 23,000 m² of land with many trees, cypresses, flowers and ornamental plants, an own olive grove with 150 trees, the pool of 9x4 meters (built in 2011) and a spacious park area.
The entire property is completely fenced.
Access:
Access via gravelled communal road.
Services:
Electricity and water connection, photovoltaic system (8.75 KW), gas central heating (underfloor heating and the Biofire stove on the ground floor and radiators as well as an open fireplace on the upper floor of the house), gas central heating and wood stove in the guest house, air conditioning in the bedroom, Internet access and automatic gate entry are present.
Details
- Property TypeCountry house
- ConditionCompletely restored/Habitable
- Living area695 m²
- Bedrooms3
- Bathrooms3
- Land2.3 ha
- Energy Efficiency Rating
- ReferenceC664
Distance from:
Distances are calculated in a straight line
Distances are calculated from the center of the city.
The exact location of this property was not specified by the advertiser.
- Airports
- Public transport
5.3 km - Train Station - Castelplanio-Cupramontana
- Hospital8.5 km
- Coast24.3 km
- Ski resort28.7 km
Information about Montecarotto
- Elevation380 m a.s.l.
- Total area24.39 km²
- LandformInland hill
- Population1845
Map
The property is located within the highlighted Municipality.
The advertiser has chosen not to show the exact location of this property.
Google Satellite View©
Contact Agent
Westendstraße 153 rgb, München,
+49 8071 9202480 +39 333 8725508
What do you think of this advert’s quality?
Help us improve your Gate-away experience by giving a feedback about this advert.
Please, do not consider the property itself, but only the quality of how it is presented.


