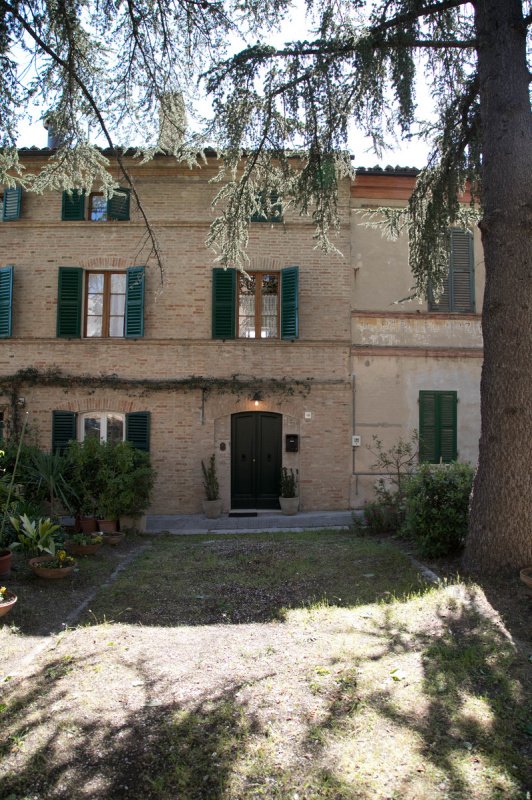2,051,143 kr DKK
(275,000 €)
3 bedrooms country house, 270 m² Montecarotto, Ancona (province)
Main Features
terrace
Description
Detached house in a panoramic position, surrounded by the Marche countryside but close to the town center, right in front of the walls of the castle.
The house is spread over several levels, offering large interior and outdoor spaces, ideal for those looking for comfort and serenity.
The house, which also lends itself to being divided into two independent units, is structured as follows:
- entrance with large storage space
- staircase to access the upper floors
-floor 1: large living room with fireplace, large eat-in kitchen with access to large balcony, 1 main bathroom with jacuzzi, 1 double bedroom with large walk-in wardrobe room and the master bathroom with shower and with access to the balcony, 1 second double bedroom with adjoining study room
floor 2: large open plan kitchen on large living room with fireplace, bedroom with study and bathroom, large hallway
- a large terrace overlooking the countryside
Completely renovated, equipped with radiators and air conditioners and with parking space in front of the entrance.
The house is distinguished by fine finishes that combine tradition and modern comfort, the stone façade gives a rustic and elegant character, perfectly integrated into the surrounding landscape.
Inside, the exposed wooden ceilings add heat and welcome to the rooms, enhancing the unique charm of the property.
The house is spread over several levels, offering large interior and outdoor spaces, ideal for those looking for comfort and serenity.
The house, which also lends itself to being divided into two independent units, is structured as follows:
- entrance with large storage space
- staircase to access the upper floors
-floor 1: large living room with fireplace, large eat-in kitchen with access to large balcony, 1 main bathroom with jacuzzi, 1 double bedroom with large walk-in wardrobe room and the master bathroom with shower and with access to the balcony, 1 second double bedroom with adjoining study room
floor 2: large open plan kitchen on large living room with fireplace, bedroom with study and bathroom, large hallway
- a large terrace overlooking the countryside
Completely renovated, equipped with radiators and air conditioners and with parking space in front of the entrance.
The house is distinguished by fine finishes that combine tradition and modern comfort, the stone façade gives a rustic and elegant character, perfectly integrated into the surrounding landscape.
Inside, the exposed wooden ceilings add heat and welcome to the rooms, enhancing the unique charm of the property.
This text has been automatically translated.
Details
- Property TypeCountry house
- ConditionCompletely restored/Habitable
- Living area270 m²
- Bedrooms3
- Bathrooms3
- Energy Efficiency Rating
- ReferenceCasa storica nelle campagne marchigiane
Distance from:
Distances are calculated in a straight line
- Airports
- Public transport
- Highway exit23.0 km
- Hospital8.6 km
- Coast24.7 km
- Ski resort28.4 km
What’s around this property
- Shops
- Eating out
- Sports activities
- Schools
- Pharmacy2.0 km - Pharmacy - Farmacia Moriconi
- Veterinary3.2 km - Veterinary - Clinica veterinaria associata dei Dottori Pieragostini e Petroni
Information about Montecarotto
- Elevation380 m a.s.l.
- Total area24.39 km²
- LandformInland hill
- Population1845
Contact Owner
Private Owner
Rosa Carbini
via Circonvallazione 48, Montecarotto, Ancona
+393200597744
What do you think of this advert’s quality?
Help us improve your Gate-away experience by giving a feedback about this advert.
Please, do not consider the property itself, but only the quality of how it is presented.

