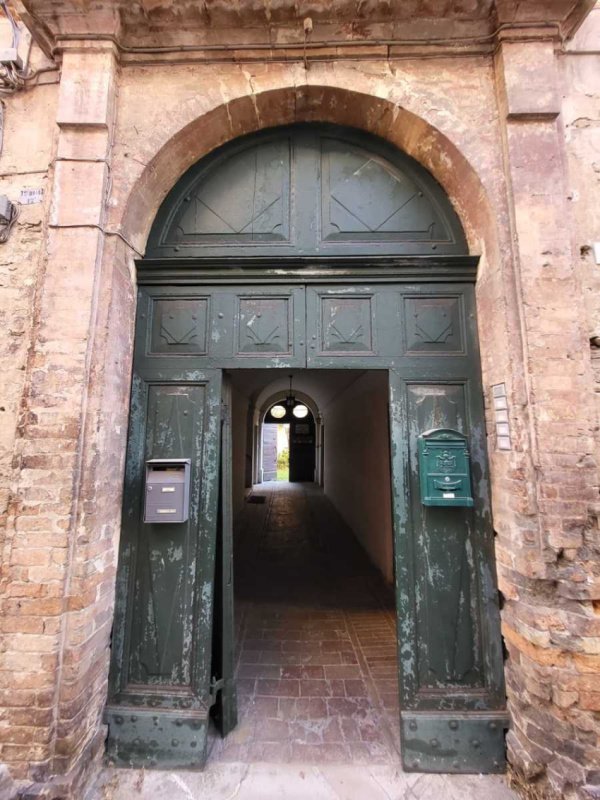POA
Historic house, 2000 m² Osimo, Ancona (province)
Main Features
garden
garage
cellar
Description
Old building, inside the walls of Osimo, a symbol of the rich history and culture of the city.
The building, an important example of civil architecture, was built in the 18th century by the Lardinelli family, one of the most influential in the place. The interior of the main apartment is sumptuous, with frescoes, stuccos and period furniture that testify to the refined taste of its ancient owners who have kept it for several generations, providing for some restorations to preserve its structural integrity.
The main floor includes a set of rooms with different functions, including four reception rooms, a dining room, a study and three private bedrooms. The frescoes that decorate the ceilings are local works and reflect mythological, historical and religious themes.
The service rooms of the building offer a testimony of the daily life and internal operations of a large aristocratic house. They are widely exploitable spaces for different destinations.
The property also includes fascinating external elements: the gardens and the underground caves, which offer further ideas of historical and architectural interest.
The building also houses the first steam rod of the Marche region, which is still visible on the top floor of the building. This ancient structure is an important piece of the city's industrial heritage.
The room of the row is characterized by a typical industrial architecture from the nineteenth century, with large open spaces and brick structures. The spacious interiors were designed to place the silk processing machinery and numerous work stations for the rowers. Some original machinery used for the processing of silk is still preserved.
The complex has an area of about 2000 square meters in total arranged over three floors plus gardens and caves and a small attic. The recovery of the building can be aimed at both residential and tourist-cultural purposes.
Osimo, located just 10 km from the Riviera del Conero, has ancient origins, having been a Roman colony known to be called Auximum. The city retains numerous evidence of this glorious past, including the famous Roman walls and the Fonte Magna, a monumental fountain dating back to that time.
The building, an important example of civil architecture, was built in the 18th century by the Lardinelli family, one of the most influential in the place. The interior of the main apartment is sumptuous, with frescoes, stuccos and period furniture that testify to the refined taste of its ancient owners who have kept it for several generations, providing for some restorations to preserve its structural integrity.
The main floor includes a set of rooms with different functions, including four reception rooms, a dining room, a study and three private bedrooms. The frescoes that decorate the ceilings are local works and reflect mythological, historical and religious themes.
The service rooms of the building offer a testimony of the daily life and internal operations of a large aristocratic house. They are widely exploitable spaces for different destinations.
The property also includes fascinating external elements: the gardens and the underground caves, which offer further ideas of historical and architectural interest.
The building also houses the first steam rod of the Marche region, which is still visible on the top floor of the building. This ancient structure is an important piece of the city's industrial heritage.
The room of the row is characterized by a typical industrial architecture from the nineteenth century, with large open spaces and brick structures. The spacious interiors were designed to place the silk processing machinery and numerous work stations for the rowers. Some original machinery used for the processing of silk is still preserved.
The complex has an area of about 2000 square meters in total arranged over three floors plus gardens and caves and a small attic. The recovery of the building can be aimed at both residential and tourist-cultural purposes.
Osimo, located just 10 km from the Riviera del Conero, has ancient origins, having been a Roman colony known to be called Auximum. The city retains numerous evidence of this glorious past, including the famous Roman walls and the Fonte Magna, a monumental fountain dating back to that time.
This text has been automatically translated.
Details
- Property TypeHistoric house
- ConditionTo be restored
- Living area2000 m²
- Garden600 m²
- Energy Efficiency Rating
- Referencelardinelli1
Distance from:
Distances are calculated in a straight line
- Airports
- Public transport
- Highway exit5.0 km
- Hospital130 m - Ospedale Santi Benvenuto e Rocco
- Coast11.1 km
- Ski resort320 m
What’s around this property
- Shops
- Eating out
- Sports activities
- Schools
- Pharmacy140 m - Pharmacy - Farmacia Dr. Ricci
- Veterinary11.2 km - Veterinary - Civolani Veterinario
Information about Osimo
- Elevation265 m a.s.l.
- Total area106.74 km²
- LandformCoastal hill
- Population34826
Contact Owner
Private Owner
Maria Pesaresi
via 2 Giugno, 1, Osimo, Ancona
+39071715909
What do you think of this advert’s quality?
Help us improve your Gate-away experience by giving a feedback about this advert.
Please, do not consider the property itself, but only the quality of how it is presented.

