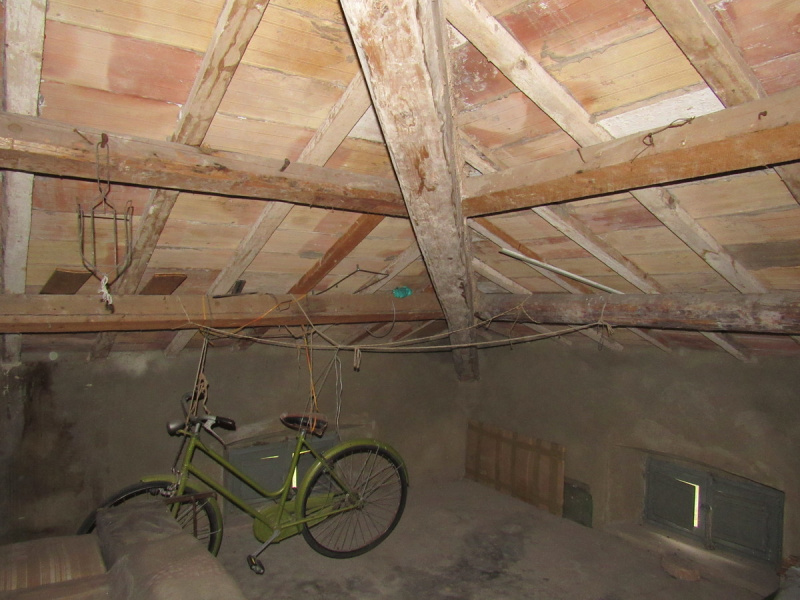Negotiable
100,000 €
7 bedrooms house, 470 m² Sassoferrato, Ancona (province)
Main Features
garden
garage
cellar
Description
Perfect example of manor house, usable at present but to be restored making it comfortable to current needs. The house is in exposed stone, with portal and well worked cornices. Perfect for a B&B or convertible into a home
The house is divided into floors and properties as it is a legacy: kitchens and bedrooms on each floor, old design heating; mainly brick floors, wooden beams, brick tiles. Transformable accessory room.
The house is divided into floors and properties as it is a legacy: kitchens and bedrooms on each floor, old design heating; mainly brick floors, wooden beams, brick tiles. Transformable accessory room.
This text has been automatically translated.
Details
- Property TypeHouse
- ConditionPartially restored
- Living area470 m²
- Bedrooms7
- Bathrooms5
- Land4,000 m²
- Garden500 m²
- Energy Efficiency Rating
- ReferenceROTONDO 2528
Distance from:
Distances are calculated in a straight line
- Airports
- Public transport
- Highway exit37.5 km
- Hospital6.5 km
- Coast38.9 km
- Ski resort10.5 km
What’s around this property
- Shops
- Eating out
- Sports activities
- Schools
- Pharmacy7.7 km - Pharmacy - Farmacia Domenichelli
- Veterinary16.1 km - Veterinary - Clinica veterinaria associata dei Dottori Pieragostini e Petroni
Information about Sassoferrato
- Elevation386 m a.s.l.
- Total area137.23 km²
- LandformInland mountain
- Population6876
Map
The property is located on the marked street/road.
The advertiser did not provide the exact address of this property, but only the street/road.
Google Satellite View©Google Street View©
Contact Agent
Via Madonna del Piano, 49, Serra de' Conti, Ancona
+39 0731 879787
What do you think of this advert’s quality?
Help us improve your Gate-away experience by giving a feedback about this advert.
Please, do not consider the property itself, but only the quality of how it is presented.


