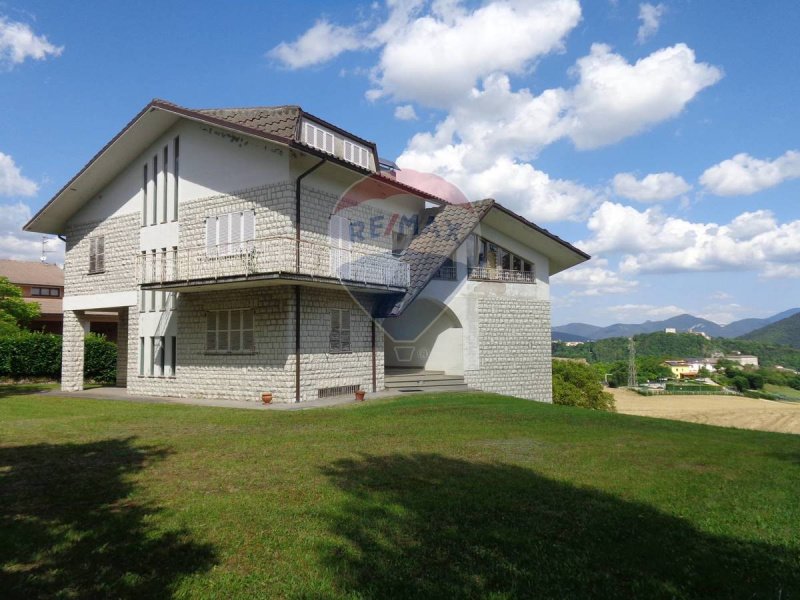¥ 1,725,000
(230,000 €)
5 bedrooms house, 473 m² Sassoferrato, Ancona (province)
Main Features
garden
garage
Description
Villa for sale in the marvelous Marche hills in a residential area and 2 km from the center of Sassoferrato of about 490 square meters with 2300 square meters of exclusive courtyard.
The already remarkable construction quality Villa has independent access to the courtyard with a large driveway gate and the possibility of electric opening which takes us to the main entrance.
The entrance opens onto a large atrium that connects all the areas of the splendid house, on the ground floor living area, on the first floor sleeping area, further up the attic and on the basement floor, with exit to the garden, tavern, kitchen with fireplace , large garage for two cars and a technical compartment.
As soon as you enter the house, you are immediately struck by the great brightness coming from the spacious living area which, with large windows and a balcony, offers a wonderful view of the hills, also in the living area we find the kitchen with adjoining dining room with fireplace, a study and a large bathroom.
A bright staircase leads us to the night floor, also in this case a hallway leads us to the master bedroom with comfortable private bathroom and balcony, two bedrooms and shared bathroom, balcony, and plenty of space for a built-in wardrobe, still the possibility of a further bedroom with spaces for the construction of built-in wardrobes.
In the attic we find three large rooms that can be used for reading, relaxation, recreation, study, gym, or additional bedrooms.
On the lower ground floor we find a tavern overlooking the garden, a kitchen with fireplace, the garage (excellent for two cars) and the technical room where we find the boiler for heating the villa with LPG operation, a large boiler for the production of hot tub and a tank where it is possible to accumulate rainwater to irrigate the garden.
The Villa has a private courtyard all around the building, the largest space is in front of the house itself.
The whole property is in good condition, some of the wooden window frames have been replaced over time with PVC windows and double glazing.
The Villa is 2 km from the historic center of Sassoferrato, 15 minutes from the splendid Frasassi Caves, 25 minutes from the center of Fabriano and the Paper Museum, 60 minutes from the wonderful coast of the Conero Riviera.
The already remarkable construction quality Villa has independent access to the courtyard with a large driveway gate and the possibility of electric opening which takes us to the main entrance.
The entrance opens onto a large atrium that connects all the areas of the splendid house, on the ground floor living area, on the first floor sleeping area, further up the attic and on the basement floor, with exit to the garden, tavern, kitchen with fireplace , large garage for two cars and a technical compartment.
As soon as you enter the house, you are immediately struck by the great brightness coming from the spacious living area which, with large windows and a balcony, offers a wonderful view of the hills, also in the living area we find the kitchen with adjoining dining room with fireplace, a study and a large bathroom.
A bright staircase leads us to the night floor, also in this case a hallway leads us to the master bedroom with comfortable private bathroom and balcony, two bedrooms and shared bathroom, balcony, and plenty of space for a built-in wardrobe, still the possibility of a further bedroom with spaces for the construction of built-in wardrobes.
In the attic we find three large rooms that can be used for reading, relaxation, recreation, study, gym, or additional bedrooms.
On the lower ground floor we find a tavern overlooking the garden, a kitchen with fireplace, the garage (excellent for two cars) and the technical room where we find the boiler for heating the villa with LPG operation, a large boiler for the production of hot tub and a tank where it is possible to accumulate rainwater to irrigate the garden.
The Villa has a private courtyard all around the building, the largest space is in front of the house itself.
The whole property is in good condition, some of the wooden window frames have been replaced over time with PVC windows and double glazing.
The Villa is 2 km from the historic center of Sassoferrato, 15 minutes from the splendid Frasassi Caves, 25 minutes from the center of Fabriano and the Paper Museum, 60 minutes from the wonderful coast of the Conero Riviera.
Details
- Property TypeHouse
- ConditionTo be restored
- Living area473 m²
- Bedrooms5
- Bathrooms3
- Garden2,300 m²
- Energy Efficiency RatingKWh/mq 88.99
- Reference34681001-142
Distance from:
Distances are calculated in a straight line
- Airports
- Public transport
- Highway exit41.6 km
- Hospital1.9 km
- Coast43.5 km
- Ski resort11.4 km
What’s around this property
- Shops
- Eating out
- Sports activities
- Schools
- Pharmacy1.5 km - Pharmacy - Farmacia Vianelli
- Veterinary19.2 km - Veterinary - Clinica veterinaria associata dei Dottori Pieragostini e Petroni
Information about Sassoferrato
- Elevation386 m a.s.l.
- Total area137.23 km²
- LandformInland mountain
- Population6876
Contact Agent
Via Giuseppe Verdi, 10/B, Falconara Marittima , Ancona
+39 3355319535 / +39 071911825
What do you think of this advert’s quality?
Help us improve your Gate-away experience by giving a feedback about this advert.
Please, do not consider the property itself, but only the quality of how it is presented.


