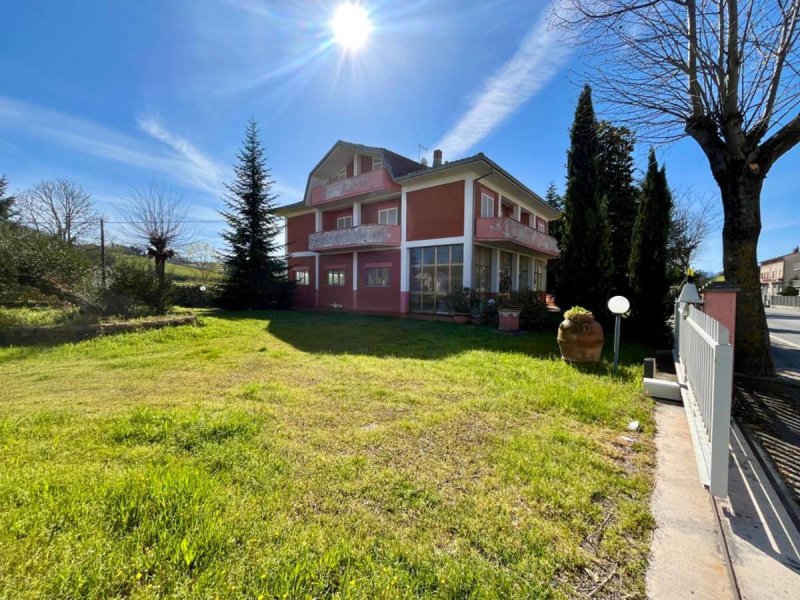350,000 €
5 bedrooms villa, 542 m² Sassoferrato, Ancona (province)
Main Features
garden
terrace
garage
cellar
Description
A few minutes from the center of Sassoferrato, the Peverini Real Estate Agency offers for sale a splendid independent villa on three levels, surrounded by a private garden of approximately 800 square meters, partly buildable, perfect for moments of relaxation or future expansions.
The residential area, on the first floor, opens with a bright entrance that leads to a first terrace of about 20 square meters. The heart of the house is a large and very bright living room with a new fireplace, which overlooks two other terraces of 20 square meters each. The living area also includes a dining room and a kitchen with direct access to the terrace and a convenient pantry.
The sleeping area hosts three double bedrooms with parquet floors and two bathrooms with windows, one with a bathtub and double sink, the other with a shower.
On the second floor we find a habitable attic in an advanced raw state, already equipped with systems and aluminum fixtures with double glazing, ready to be completed and customized according to your tastes.
On the ground floor there is a large commercial space completely with windows, overlooking the garden, perfect for professional or creative activities. It also includes an anteroom, bathroom and a small office.
To complete the property, on the first floor below, there is a very spacious garage of approximately 160 m2, ideal for housing multiple vehicles, tool shed or for other space needs.
The villa is made of reinforced concrete, with double-glazed aluminum frames and aluminum shutters. Thanks to the internal layout and generous size, the property can easily be divided into two large independent apartments, perfect for those who want to create a two-family house, given the large and well-distributed overall surface area.
Don't miss this unique opportunity in Sassoferrato!
Contact us for more information and visits.
The residential area, on the first floor, opens with a bright entrance that leads to a first terrace of about 20 square meters. The heart of the house is a large and very bright living room with a new fireplace, which overlooks two other terraces of 20 square meters each. The living area also includes a dining room and a kitchen with direct access to the terrace and a convenient pantry.
The sleeping area hosts three double bedrooms with parquet floors and two bathrooms with windows, one with a bathtub and double sink, the other with a shower.
On the second floor we find a habitable attic in an advanced raw state, already equipped with systems and aluminum fixtures with double glazing, ready to be completed and customized according to your tastes.
On the ground floor there is a large commercial space completely with windows, overlooking the garden, perfect for professional or creative activities. It also includes an anteroom, bathroom and a small office.
To complete the property, on the first floor below, there is a very spacious garage of approximately 160 m2, ideal for housing multiple vehicles, tool shed or for other space needs.
The villa is made of reinforced concrete, with double-glazed aluminum frames and aluminum shutters. Thanks to the internal layout and generous size, the property can easily be divided into two large independent apartments, perfect for those who want to create a two-family house, given the large and well-distributed overall surface area.
Don't miss this unique opportunity in Sassoferrato!
Contact us for more information and visits.
Details
- Property TypeVilla
- ConditionCompletely restored/Habitable
- Living area542 m²
- Bedrooms5
- Bathrooms3
- Land1 m²
- Garden800 m²
- Energy Efficiency Rating
- ReferenceF46
Distance from:
Distances are calculated in a straight line
- Airports
- Public transport
- Highway exit41.0 km
- Hospital1.2 km
- Coast42.9 km
- Ski resort12.0 km
What’s around this property
- Shops
- Eating out
- Sports activities
- Schools
- Pharmacy1.2 km - Pharmacy - Farmacia Vianelli
- Veterinary18.5 km - Veterinary - Clinica veterinaria associata dei Dottori Pieragostini e Petroni
Information about Sassoferrato
- Elevation386 m a.s.l.
- Total area137.23 km²
- LandformInland mountain
- Population6876
Contact Agent
Corso della Repubblica, 15, Fabriano, Ancona
+39 0732 23516
What do you think of this advert’s quality?
Help us improve your Gate-away experience by giving a feedback about this advert.
Please, do not consider the property itself, but only the quality of how it is presented.


