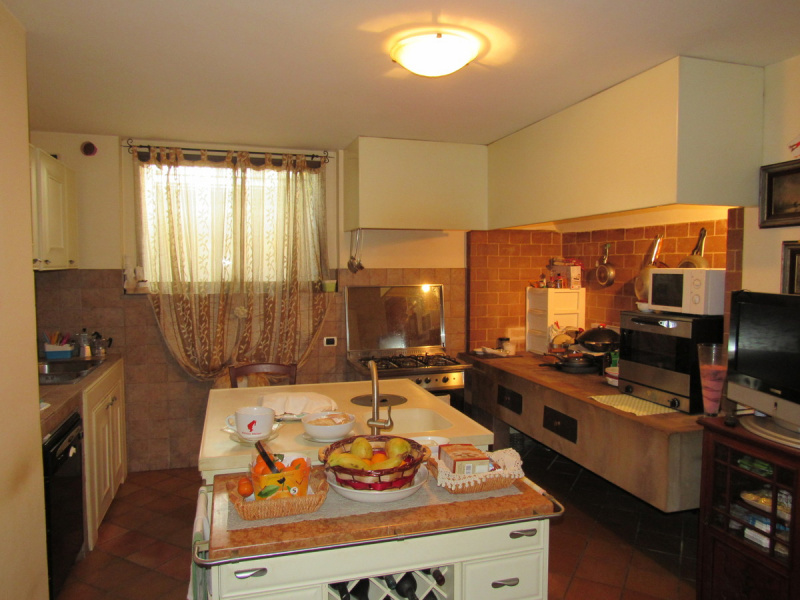Negotiable
$1,567,595
(1,450,000 €)
8 bedrooms villa, 635 m² Senigallia, Ancona (province)
Main Features
garden
pool
terrace
garage
cellar
Description
Property typical of the 80s. It is a semi-detached villa with large glass surfaces, spacious living areas. Avant-garde building solutions, finishing touches of very high relevance, large garden. The villa is on 4 levels, three of which are very well connected with exits to the garden. Internal stairs in quality materials allow communication between the floors. The basement floor is reserved for storerooms, the two intermediate floors to the two houses and the attic of considerable height and practical habitability has a very flexible use. It is a seismic structure with brick finishes
This text has been automatically translated.
Details
- Property TypeVilla
- ConditionCompletely restored/Habitable
- Living area635 m²
- Bedrooms8
- Bathrooms6
- Garden3,600 m²
- Terrace220 m²
- Energy Efficiency Rating
- ReferenceVILLA 2532
Distance from:
Distances are calculated in a straight line
- Airports
- Public transport
- Highway exit2.5 km
- Hospital2.2 km - Ospedale di Senigallia
- Coast2.4 km
- Ski resort45.7 km
What’s around this property
- Shops
- Eating out
- Sports activities
- Schools
- Pharmacy2.0 km - Pharmacy - Farmacia Comunale 2
- Veterinary21.4 km - Veterinary
Information about Senigallia
- Elevation5 m a.s.l.
- Total area117.77 km²
- LandformCoastal hill
- Population44323
Map
The property is located on the marked street/road.
The advertiser did not provide the exact address of this property, but only the street/road.
Google Satellite View©Google Street View©
Contact Agent
Via Madonna del Piano, 49, Serra de' Conti, Ancona
+39 0731 879787
What do you think of this advert’s quality?
Help us improve your Gate-away experience by giving a feedback about this advert.
Please, do not consider the property itself, but only the quality of how it is presented.


