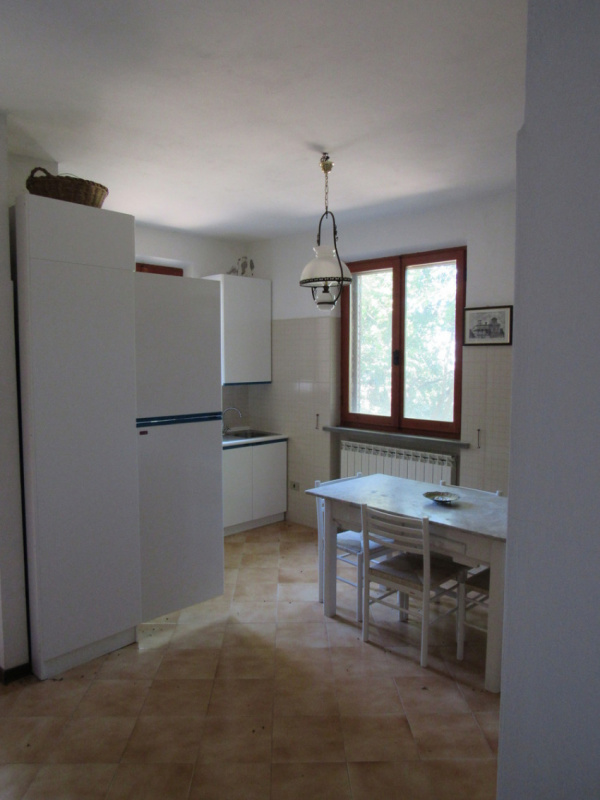Negotiable
$1,485,790 AUD
(895,000 €)
4 bedrooms house, 504 m² Senigallia, Ancona (province)
Main Features
garden
terrace
garage
cellar
Description
The first thing that strikes you in this villa is the view that leads us to glimpse Ancona.
The land, this covers almost 4 hectares also including an artificial lake, with several fruit trees such as figs or apple trees and several olive trees.
The housing complex consists of three units: the house itself, the warehouse and the large accessory.
The latter includes a double garage with an underground safe, a kitchen that also incorporates the dining room, a double bedroom and a bathroom.
As for the house itself, however, it is divided into three floors: on the ground floor there is a large bright entrance, a small kitchen that opens onto both the living room and the basement and finally the large living room also with fireplace and "French windows" that illuminate all the rooms giving a wonderful sea view. The heating system powers the light alloy radiators scattered throughout the house.
Going up the stairs in Serena stone we find ourselves in front of the second floor with a double bedroom connected to a bathroom, two other double bedrooms that share the same bathroom and finally going up another floor we arrive at the attic not habitable.
All the rooms have at least one window, not equipped with thermal glass, which almost always offers the breathtaking sea view.
The house is completely fenced with an automatic access gate.
The land, this covers almost 4 hectares also including an artificial lake, with several fruit trees such as figs or apple trees and several olive trees.
The housing complex consists of three units: the house itself, the warehouse and the large accessory.
The latter includes a double garage with an underground safe, a kitchen that also incorporates the dining room, a double bedroom and a bathroom.
As for the house itself, however, it is divided into three floors: on the ground floor there is a large bright entrance, a small kitchen that opens onto both the living room and the basement and finally the large living room also with fireplace and "French windows" that illuminate all the rooms giving a wonderful sea view. The heating system powers the light alloy radiators scattered throughout the house.
Going up the stairs in Serena stone we find ourselves in front of the second floor with a double bedroom connected to a bathroom, two other double bedrooms that share the same bathroom and finally going up another floor we arrive at the attic not habitable.
All the rooms have at least one window, not equipped with thermal glass, which almost always offers the breathtaking sea view.
The house is completely fenced with an automatic access gate.
This text has been automatically translated.
Details
- Property TypeHouse
- ConditionCompletely restored/Habitable
- Living area504 m²
- Bedrooms4
- Bathrooms2
- Land3.8 ha
- Garden1,000 m²
- Terrace150 m²
- Energy Efficiency Rating
- Reference2218 CASA VISTA PANORAMICA SENIGALLIA
Distance from:
Distances are calculated in a straight line
- Airports
- Public transport
- Highway exit4.3 km
- Hospital3.8 km - Ospedale di Senigallia
- Coast2.2 km
- Ski resort45.0 km
What’s around this property
- Shops
- Eating out
- Sports activities
- Schools
- Pharmacy2.7 km - Pharmacy - Farmacia Comunale 2
- Veterinary19.9 km - Veterinary
Information about Senigallia
- Elevation5 m a.s.l.
- Total area117.77 km²
- LandformCoastal hill
- Population44323
Map
The property is located on the marked street/road.
The advertiser did not provide the exact address of this property, but only the street/road.
Google Satellite View©Google Street View©
Contact Agent
Via Madonna del Piano, 49, Serra de' Conti, Ancona
+39 0731 879787
What do you think of this advert’s quality?
Help us improve your Gate-away experience by giving a feedback about this advert.
Please, do not consider the property itself, but only the quality of how it is presented.


