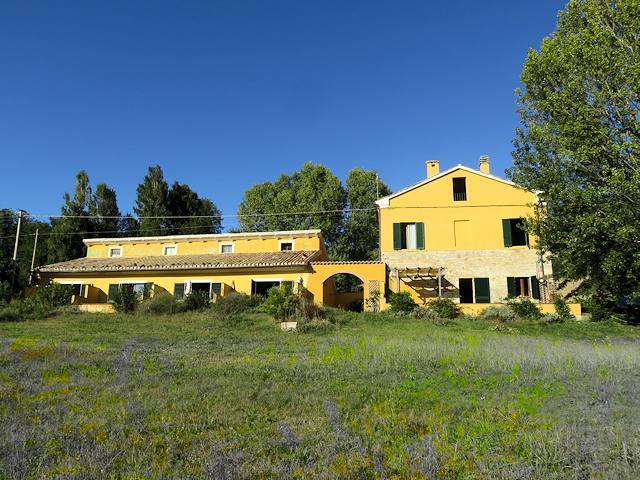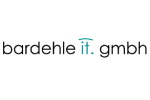450,000 €
8 bedrooms country house, 535 m² Serra San Quirico, Ancona (province)
Main Features
terrace
Description
Property in a panoramic position with lots of space for a large family or guests (ref. no. C586)
Location:
Absolutely unique setting with a view as painted! The property has a south-west orientation and is situated at the end of a small access road in a very private location on the outskirts of a charming village. The village with good infrastructure (many bars and restaurants, various shops and supermarkets, pharmacies, banks, school, surgeries as well as a weekly market day are available) is within walking distance. Jesi, the nearest small town, can be reached in about 20 minutes by car, to the international airport of Ancona it takes about 30 minutes.
Distance to the Sea:
About 35 km to various beach sections north of Ancona.
Condition:
The house was partially renovated and modernized and is habitable. The two outbuildings were also largely renovated, the use is flexible and versatile. In the meantime, however, renovation and beautification work is necessary again.
Total m² building:
About 535 m² of total space (net space, without outside walls) with the following distribution:
- Main house over three floors (approx. 200 m²):
On the ground floor there is a kitchen with wood stove and access to the garden, living room with pellet stove, hallway with staircase, laundry and a small bathroom. The upper floor is divided into five rooms (one of which is a walk-through room) and a bathroom. In the attic there are two more rooms and a small bathroom with shower.
- Annexe with gallery (approx. 215 m²):
This former hall was converted into an area for guests. There are three rooms (all with gallery, private bathroom and private terrace), a large living room with kitchen, a storage room and a room that has to be finished (with small terrace and gallery).
- Second outbuilding (approx. 120 m²):
The upper floor has been converted into a separate loft with sleeping area, open kitchen and bathroom with shower. On the ground floor there are three storage and workshop rooms of different sizes.
Total land area:
About 8,000 m² of garden with a large meadow area, some olives, various fruit trees and many ornamental plants. Sufficient space for parking is also available.
Access:
Good access via a small, tarred municipal road.
Services:
Electricity, water, telephone/ADSL with internet access, satellite TV, partly gas central heating (in the house and in the loft) and electric radiators (in the outbuilding with guest area) are present.
An italian energy certificate (APE = Attestato di prestazione energetica) is not yet available and is in preparation. For an old farm- or country house the energy class G and thus a high energy consumption of more than 260 kWh/(m² * a) is to be expected.
Please visit our homepage for additional offers: www.bardehle.it
Location:
Absolutely unique setting with a view as painted! The property has a south-west orientation and is situated at the end of a small access road in a very private location on the outskirts of a charming village. The village with good infrastructure (many bars and restaurants, various shops and supermarkets, pharmacies, banks, school, surgeries as well as a weekly market day are available) is within walking distance. Jesi, the nearest small town, can be reached in about 20 minutes by car, to the international airport of Ancona it takes about 30 minutes.
Distance to the Sea:
About 35 km to various beach sections north of Ancona.
Condition:
The house was partially renovated and modernized and is habitable. The two outbuildings were also largely renovated, the use is flexible and versatile. In the meantime, however, renovation and beautification work is necessary again.
Total m² building:
About 535 m² of total space (net space, without outside walls) with the following distribution:
- Main house over three floors (approx. 200 m²):
On the ground floor there is a kitchen with wood stove and access to the garden, living room with pellet stove, hallway with staircase, laundry and a small bathroom. The upper floor is divided into five rooms (one of which is a walk-through room) and a bathroom. In the attic there are two more rooms and a small bathroom with shower.
- Annexe with gallery (approx. 215 m²):
This former hall was converted into an area for guests. There are three rooms (all with gallery, private bathroom and private terrace), a large living room with kitchen, a storage room and a room that has to be finished (with small terrace and gallery).
- Second outbuilding (approx. 120 m²):
The upper floor has been converted into a separate loft with sleeping area, open kitchen and bathroom with shower. On the ground floor there are three storage and workshop rooms of different sizes.
Total land area:
About 8,000 m² of garden with a large meadow area, some olives, various fruit trees and many ornamental plants. Sufficient space for parking is also available.
Access:
Good access via a small, tarred municipal road.
Services:
Electricity, water, telephone/ADSL with internet access, satellite TV, partly gas central heating (in the house and in the loft) and electric radiators (in the outbuilding with guest area) are present.
An italian energy certificate (APE = Attestato di prestazione energetica) is not yet available and is in preparation. For an old farm- or country house the energy class G and thus a high energy consumption of more than 260 kWh/(m² * a) is to be expected.
Please visit our homepage for additional offers: www.bardehle.it
Details
- Property TypeCountry house
- ConditionCompletely restored/Habitable
- Living area535 m²
- Bedrooms8
- Bathrooms7
- Land8,000 m²
- Energy Efficiency Rating
- ReferenceC586
Distance from:
Distances are calculated in a straight line
Distances are calculated from the center of the city.
The exact location of this property was not specified by the advertiser.
- Airports
- Public transport
1.1 km - Train Station - Serra San Quirico
- Hospital8.3 km
- Coast33.7 km
- Ski resort24.6 km
Information about Serra San Quirico
- Elevation300 m a.s.l.
- Total area49.33 km²
- LandformInland mountain
- Population2596
Map
The property is located within the highlighted Municipality.
The advertiser has chosen not to show the exact location of this property.
Google Satellite View©
Contact Agent
Westendstraße 153 rgb, München,
+49 8071 9202480 +39 333 8725508
What do you think of this advert’s quality?
Help us improve your Gate-away experience by giving a feedback about this advert.
Please, do not consider the property itself, but only the quality of how it is presented.


