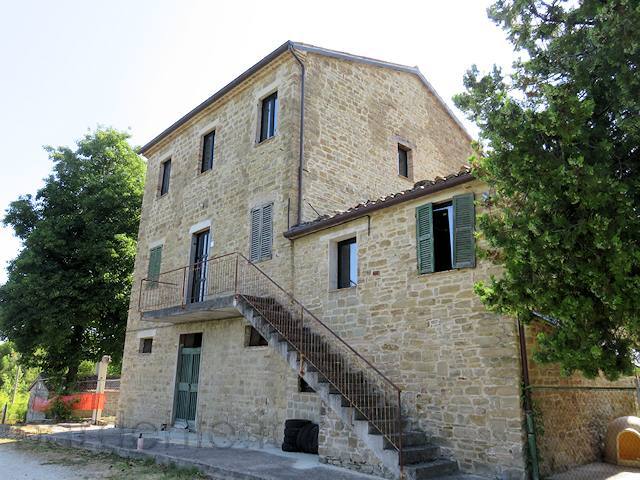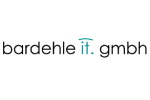480,000 €
3 bedrooms country house, 200 m² Serra San Quirico, Ancona (province)
Main Features
terrace
Description
Beautiful natural stone house with two outbuildings, bakery cottage and 40,000 m² of land
(ref. no. C683)
Location:
Very quiet, private setting with beautiful views of the hilly landscape of the Marche and about 2 km outside a small village with a restaurant. Distances: to the next charming villages with shopping facilities, various shops, bars and restaurants about 4 to 5 km, to Jesi about 20 km and to the international airport of Ancona about 40 km.
Distance to the Sea:
Approx. 45 km to the beaches north and south of Ancona.
Condition:
The property offers a wide range of design and usage options. It can be used as a holiday home or permanent residence for one or two families, to rent out holiday apartments or even for keeping horses.
The natural stone house consists of two parts, each with separate entrances. One part of the house has been renovated and is immediately habitable, the second part is under construction. The outbuildings are in good condition and are currently used as storage space.
Total m² building:
Approx. 370 m² of total area (gross space, including all walls) in the house and about 230 m² (gross space, including all walls) in the outbuildings.
The habitable unit (approx. 200 m² gross) extends over three levels with corridor, eat-in kitchen with open fireplace, storage room and bathroom on the ground floor, a living room with open fireplace, a bedroom and bathroom on the first floor and two further bedrooms on the second floor.
The house part that has to be finished offers approx. 170m² of space (gross) and is currently divided similarly to the habitable unit.
The large outbuilding (approx. 193 m² gross space on partly three levels) could be converted into additional living space or furthermore be used as a garage, storage room or spacious stable. The smaller, single-storey outbuilding has approx. 30 m² and the bakehouse (also single-storey) about 18 m² of space (gross).
Total land area:
About 40,000 m² of land. A small part of the land is laid out as a garden and is fenced in around the house. Since part of the land is sufficiently flat, keeping horses would also be possible.
Access:
Good access via a small, tarred municipal road.
Services:
Electricity and water connections as well as gas central heating in the habitable part of the house are present.
(ref. no. C683)
Location:
Very quiet, private setting with beautiful views of the hilly landscape of the Marche and about 2 km outside a small village with a restaurant. Distances: to the next charming villages with shopping facilities, various shops, bars and restaurants about 4 to 5 km, to Jesi about 20 km and to the international airport of Ancona about 40 km.
Distance to the Sea:
Approx. 45 km to the beaches north and south of Ancona.
Condition:
The property offers a wide range of design and usage options. It can be used as a holiday home or permanent residence for one or two families, to rent out holiday apartments or even for keeping horses.
The natural stone house consists of two parts, each with separate entrances. One part of the house has been renovated and is immediately habitable, the second part is under construction. The outbuildings are in good condition and are currently used as storage space.
Total m² building:
Approx. 370 m² of total area (gross space, including all walls) in the house and about 230 m² (gross space, including all walls) in the outbuildings.
The habitable unit (approx. 200 m² gross) extends over three levels with corridor, eat-in kitchen with open fireplace, storage room and bathroom on the ground floor, a living room with open fireplace, a bedroom and bathroom on the first floor and two further bedrooms on the second floor.
The house part that has to be finished offers approx. 170m² of space (gross) and is currently divided similarly to the habitable unit.
The large outbuilding (approx. 193 m² gross space on partly three levels) could be converted into additional living space or furthermore be used as a garage, storage room or spacious stable. The smaller, single-storey outbuilding has approx. 30 m² and the bakehouse (also single-storey) about 18 m² of space (gross).
Total land area:
About 40,000 m² of land. A small part of the land is laid out as a garden and is fenced in around the house. Since part of the land is sufficiently flat, keeping horses would also be possible.
Access:
Good access via a small, tarred municipal road.
Services:
Electricity and water connections as well as gas central heating in the habitable part of the house are present.
Details
- Property TypeCountry house
- ConditionPartially restored
- Living area200 m²
- Bedrooms3
- Bathrooms2
- Land4 ha
- Energy Efficiency Rating
- ReferenceC683
Distance from:
Distances are calculated in a straight line
Distances are calculated from the center of the city.
The exact location of this property was not specified by the advertiser.
- Airports
- Public transport
1.1 km - Train Station - Serra San Quirico
- Hospital8.3 km
- Coast33.7 km
- Ski resort24.6 km
Information about Serra San Quirico
- Elevation300 m a.s.l.
- Total area49.33 km²
- LandformInland mountain
- Population2596
Map
The property is located within the highlighted Municipality.
The advertiser has chosen not to show the exact location of this property.
Google Satellite View©
Contact Agent
Westendstraße 153 rgb, München,
+49 8071 9202480 +39 333 8725508
What do you think of this advert’s quality?
Help us improve your Gate-away experience by giving a feedback about this advert.
Please, do not consider the property itself, but only the quality of how it is presented.


