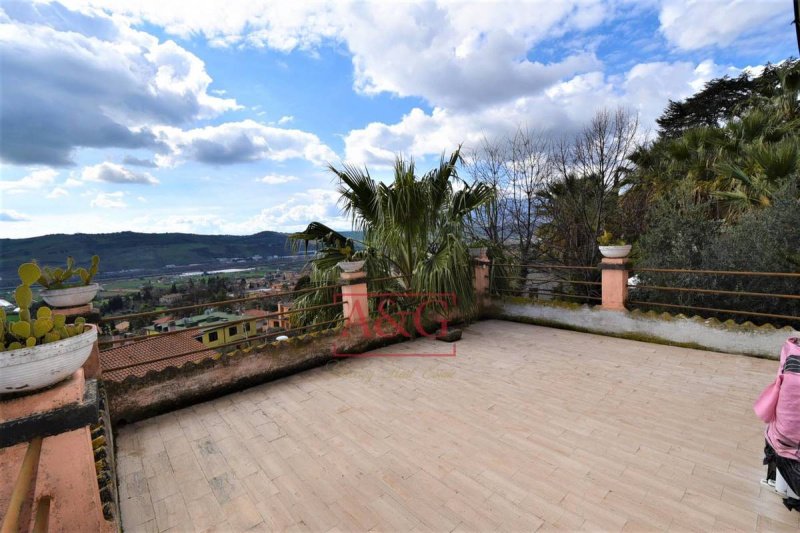300,000 €
4 bedrooms house, 300 m² Colli del Tronto, Ascoli Piceno (province)
Main Features
garden
terrace
garage
Description
"Villa Elisabetta" is a three-level villa with a garden and garage for sale in Colli del Tronto, Ascoli Piceno, Marche, Italy.
Villa Elisabetta is a stunning historic villa on three levels, located in the heart of Colli del Tronto. Built in 1885 and renovated several times, most recently in 2008 with seismic upgrades, the villa is in excellent condition and offers breathtaking panoramic views.
The property is divided into two independent units:
Ground Floor: An apartment with a private entrance, consisting of a living room, master bedroom, kitchen, and bathroom. This apartment features a large loggia and a private garden.
First Floor: Accessible from an upper road, this level includes a corridor leading to a kitchen with a fireplace and access to a spacious panoramic terrace, a dining room, a living room, a double bedroom, and a bathroom.
Second Floor: This floor houses a large master bedroom with a panoramic terrace offering views of Gran Sasso, the Adriatic Sea, and the Tronto River valley. Additionally, there are two double bedrooms, two bathrooms, and an attic.
The villa features a large terraced garden, accessible by both a driveway and a pedestrian entrance, a garage, a boiler room, and a cellar. Both residential units have independent heating systems.
Distances:
San Benedetto del Tronto Beach: approximately 12 km
Ascoli Piceno: approximately 23 km
Falconara Marittima Airport (AN): approximately 114 km
Villa Elisabetta is a stunning historic villa on three levels, located in the heart of Colli del Tronto. Built in 1885 and renovated several times, most recently in 2008 with seismic upgrades, the villa is in excellent condition and offers breathtaking panoramic views.
The property is divided into two independent units:
Ground Floor: An apartment with a private entrance, consisting of a living room, master bedroom, kitchen, and bathroom. This apartment features a large loggia and a private garden.
First Floor: Accessible from an upper road, this level includes a corridor leading to a kitchen with a fireplace and access to a spacious panoramic terrace, a dining room, a living room, a double bedroom, and a bathroom.
Second Floor: This floor houses a large master bedroom with a panoramic terrace offering views of Gran Sasso, the Adriatic Sea, and the Tronto River valley. Additionally, there are two double bedrooms, two bathrooms, and an attic.
The villa features a large terraced garden, accessible by both a driveway and a pedestrian entrance, a garage, a boiler room, and a cellar. Both residential units have independent heating systems.
Distances:
San Benedetto del Tronto Beach: approximately 12 km
Ascoli Piceno: approximately 23 km
Falconara Marittima Airport (AN): approximately 114 km
Details
- Property TypeHouse
- ConditionCompletely restored/Habitable
- Living area300 m²
- Bedrooms4
- Bathrooms3
- Garden500 m²
- Energy Efficiency RatingKWh/mq 304.88
- Reference114519
Distance from:
Distances are calculated in a straight line
- Airports
- Public transport
- Highway exit2.4 km
- Hospital7.1 km
- Coast13.4 km
- Ski resort16.9 km
What’s around this property
- Shops
- Eating out
- Sports activities
- Schools
- Pharmacy900 m - Pharmacy - Farmacia Galenica D'Avella
- Veterinary3.9 km - Veterinary
Information about Colli del Tronto
- Elevation168 m a.s.l.
- Total area5.94 km²
- LandformCoastal hill
- Population3655
Contact Agent
Via Ascenziani, 19, Amandola, Fermo (FM)
0736 84 7681; +39 335 427677
What do you think of this advert’s quality?
Help us improve your Gate-away experience by giving a feedback about this advert.
Please, do not consider the property itself, but only the quality of how it is presented.


