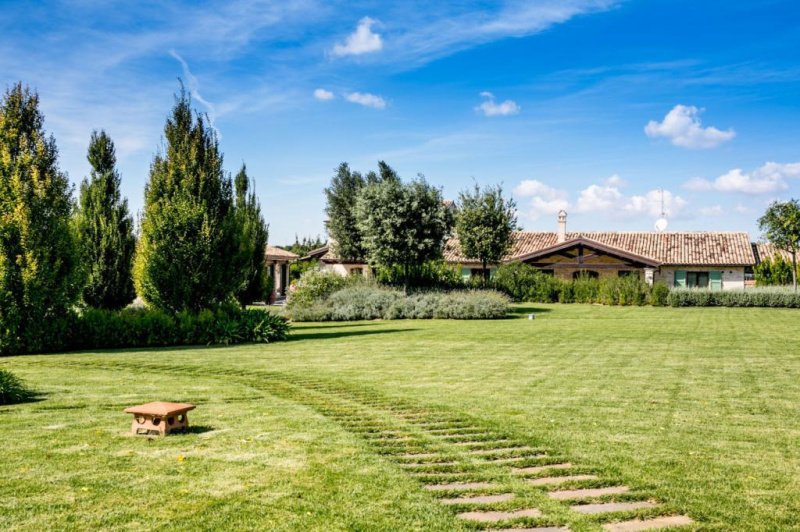$30,366,360 HKD
(3,600,000 €)
20 bedrooms villa, 1200 m² Grottammare, Ascoli Piceno (province)
Main Features
garden
terrace
garage
cellar
Description
GROTTAMARE (AP) The prestigious and unique property complex composed of two single independent villas and furnished wine cellar. It's located on a very panoramic hilly position with amazing views of the Adriatic Sea and expands over the hill for about 8 acres fully fenced.
This prestigious building is divided into two bodies: detached villa of about 310 sqm on two levels consisting of: ground floor with kitchen, large living room and living room with brick vaulted ceilings, laundry and bathroom (more external porticoes). First floor with living room and two bedrooms with en-suite bathroom.
-Detached Villa of a total of approximately 375 square meters on two levels consisting of: ground floor with kitchen, spacious living room, bathroom, three bedrooms with en-suite bathrooms (plus external porticoes). In the basement are currently local namespace to use studio, storage, gymnasium with fitness room, laundry room and cellar.
-Building used as vine cellar approximately 700 sq m on three levels consisting of: basement for maturation and aging of wine (even with some caves), ground floor with rooms for administrative offices and remittance tools, mezzanine for storage use.
-Garage for cars and machines approximately 140 sqm on two levels: the ground floor currently used as recreation/billiard room/kitchen, basement storage and water tank.
The property made in farmhouse-style perfectly fits into the surrounding landscape are in excellent condition, with cotto d'Este, wooden window frames with double glazing, travertine thresholds, completely in accordance with plant and well-made.
The newly built property has been created keeping the typicality and safeguarding the natural environment. Were entirely typical materials such as brick, antique hardwood floors, original roof tiles cover etc. Also inside buildings were used materials of very high level. The park surrounding the property is definitely suggestive and characteristic. It presents a planting of about 7000 specimens of plants which are irrigated using a dripline that stretches for about 8 km run from the junction box.
The green carpet around the buildings is about 3500 square m. watered automatically. The Park is partly paved with sandstone tiles for sidewalks and walkways, stairs made of chestnut wood. In the lower part of the property there is a quenched and tempered forest where you can stroll in complete privacy and security. The property in question really unique is the ideal solution for those seeking a prestigious building just a few miles from the Adriatic Sea but surrounded by greenery.
Furniture included in the price.
This prestigious building is divided into two bodies: detached villa of about 310 sqm on two levels consisting of: ground floor with kitchen, large living room and living room with brick vaulted ceilings, laundry and bathroom (more external porticoes). First floor with living room and two bedrooms with en-suite bathroom.
-Detached Villa of a total of approximately 375 square meters on two levels consisting of: ground floor with kitchen, spacious living room, bathroom, three bedrooms with en-suite bathrooms (plus external porticoes). In the basement are currently local namespace to use studio, storage, gymnasium with fitness room, laundry room and cellar.
-Building used as vine cellar approximately 700 sq m on three levels consisting of: basement for maturation and aging of wine (even with some caves), ground floor with rooms for administrative offices and remittance tools, mezzanine for storage use.
-Garage for cars and machines approximately 140 sqm on two levels: the ground floor currently used as recreation/billiard room/kitchen, basement storage and water tank.
The property made in farmhouse-style perfectly fits into the surrounding landscape are in excellent condition, with cotto d'Este, wooden window frames with double glazing, travertine thresholds, completely in accordance with plant and well-made.
The newly built property has been created keeping the typicality and safeguarding the natural environment. Were entirely typical materials such as brick, antique hardwood floors, original roof tiles cover etc. Also inside buildings were used materials of very high level. The park surrounding the property is definitely suggestive and characteristic. It presents a planting of about 7000 specimens of plants which are irrigated using a dripline that stretches for about 8 km run from the junction box.
The green carpet around the buildings is about 3500 square m. watered automatically. The Park is partly paved with sandstone tiles for sidewalks and walkways, stairs made of chestnut wood. In the lower part of the property there is a quenched and tempered forest where you can stroll in complete privacy and security. The property in question really unique is the ideal solution for those seeking a prestigious building just a few miles from the Adriatic Sea but surrounded by greenery.
Furniture included in the price.
Details
- Property TypeVilla
- ConditionCompletely restored/Habitable
- Living area1200 m²
- Bedrooms20
- Garden7,000 m²
- Energy Efficiency Rating
- Reference241
Distance from:
Distances are calculated in a straight line
- Airports
- Public transport
- Highway exit1.7 km
- Hospital4.7 km - Casa di Cura Stella Maris
- Coast520 m
- Ski resort32.7 km
What’s around this property
- Shops
- Eating out
- Sports activities
- Schools
- Pharmacy2.0 km - Pharmacy - Farmacia della Regina
- Veterinary1.6 km - Veterinary - Centro veterinario dottor Pagliarini
Information about Grottammare
- Elevation4 m a.s.l.
- Total area17.99 km²
- LandformCoastal hill
- Population15960
Contact Agent
via Dante Alighieri, 13, Grottammare, Ascoli Piceno
+ 39 320 408 2071
What do you think of this advert’s quality?
Help us improve your Gate-away experience by giving a feedback about this advert.
Please, do not consider the property itself, but only the quality of how it is presented.


