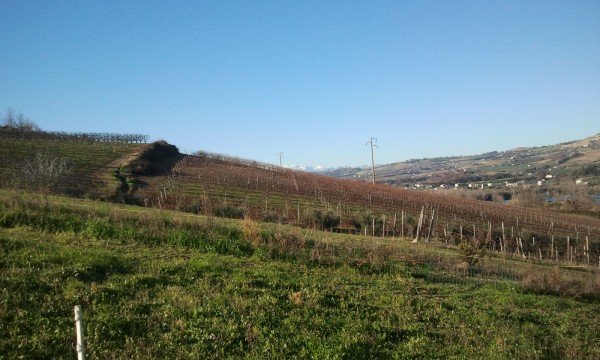$116,200 AUD
(70,000 €)
3 bedrooms house, 160 m² Montefiore dell'Aso, Ascoli Piceno (province)
Main Features
garden
garage
cellar
Description
Spectacular villa to be built, with an approved project. It will have a surface of about 160 sqm on a plot of about 15000 sqm.
The main dwelling can be reached with a private road with entrance from the Valdaso. On the project it is composed of one floor overlooking the hills of Marche with view on the sea.
The interior layout will have in the living area, a living room with dining area, an eat-in kitchen, a lundry, a guest bathroom and a cellar; in the sleeping area you will find 3 spacious bedrooms and a bathroom.
Besides the garden that surrounds the house, there will be an internal courtyard with stairs on the back of the house, in a sheltered position. The project is programmed respecting the norms on the energy saving with an efficiency class A.
The covering of the building and the sliding shutters are designed with wood; the slope of the roof, in the project is green, is in contrast with the natural one of the land. It will result a house completely above the ground but protected in its centre from the outside.
The construction, in the theory of the project, can be adapted to the needs of the buyer both in the layout of the rooms and in the choice of the materials.
The main dwelling can be reached with a private road with entrance from the Valdaso. On the project it is composed of one floor overlooking the hills of Marche with view on the sea.
The interior layout will have in the living area, a living room with dining area, an eat-in kitchen, a lundry, a guest bathroom and a cellar; in the sleeping area you will find 3 spacious bedrooms and a bathroom.
Besides the garden that surrounds the house, there will be an internal courtyard with stairs on the back of the house, in a sheltered position. The project is programmed respecting the norms on the energy saving with an efficiency class A.
The covering of the building and the sliding shutters are designed with wood; the slope of the roof, in the project is green, is in contrast with the natural one of the land. It will result a house completely above the ground but protected in its centre from the outside.
The construction, in the theory of the project, can be adapted to the needs of the buyer both in the layout of the rooms and in the choice of the materials.
Details
- Property TypeHouse
- ConditionNew
- Living area160 m²
- Bedrooms3
- Bathrooms2
- Land1.2 ha
- Garden5,000 m²
- Energy Efficiency Rating
- ReferenceWONDERFUL VILLA TO BE BUILT
Distance from:
Distances are calculated in a straight line
- Airports
- Public transport
- Highway exit12.1 km
- Hospital6.5 km - RSA
- Coast12.3 km
- Ski resort30.0 km
What’s around this property
- Shops
- Eating out
- Sports activities
- Schools
- Pharmacy6.5 km - Pharmacy
- Veterinary14.7 km - Veterinary - Centro veterinario dottor Pagliarini
Information about Montefiore dell'Aso
- Elevation412 m a.s.l.
- Total area28.21 km²
- LandformCoastal hill
- Population1991
Contact Owner
Private Owner
Aurelio Ortenzi
Pedaso, Pedaso, AP
What do you think of this advert’s quality?
Help us improve your Gate-away experience by giving a feedback about this advert.
Please, do not consider the property itself, but only the quality of how it is presented.

